DigitalCommons@RISD
Home > Architecture > Architecture Masters Theses
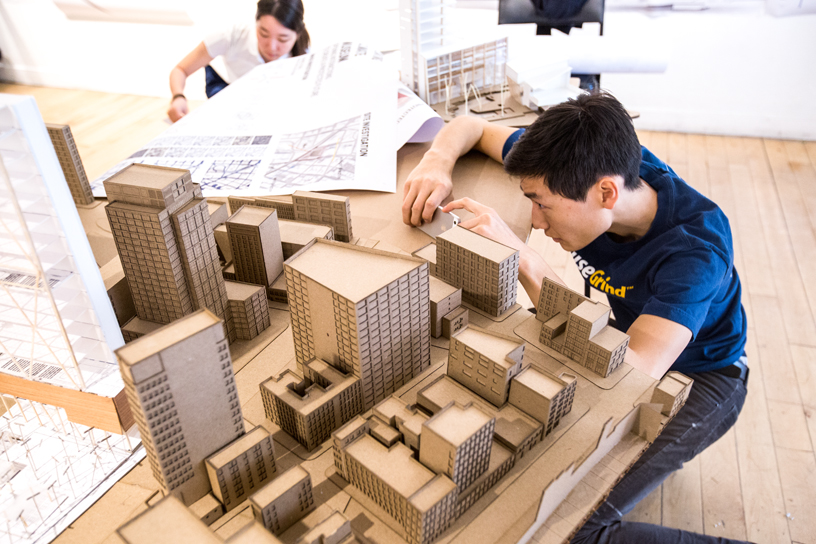

Architecture Masters Theses
RISD’s Master of Architecture program is one of the few in the US embedded in a college of art and design. Here, architecture is taught in a way that understands the practice of design and making as a thoughtful, reflective process that both engenders and draws from social, political, material, technological and cultural agendas. The program aims to empower students to exercise their creativity by understanding their role as cultural creators and equipping them to succeed in the client-based practice of architecture.
The degree project represents the culmination of each student’s interests relative to the curriculum. A seminar in the fall of the final year helps focus these interests into a plan of action. Working in small groups of five or six under the guidance of a single professor, students pursue individual projects throughout Wintersession and spring semester. Degree projects are expected to embody the architectural values that best characterize their authors as architects and are critiqued based on the success of translating these values into tangible objects.
Graduate Program Director: Hansy Better Barraza
These works are licensed under a Creative Commons Attribution-NonCommercial-No Derivative Works 4.0 License .
Theses from 2024 2024
Reform Craft | Re-Form Clay , Katherine Badenhausen
Narrative Structures , Theodore Badenhausen
Room to Grieve: The Space of Solace in Public Life , Lauren Blonde
Frontier: Land, Architecture, and Abstraction , Jacob Boatman
Rhythm of Space , Brian Carrillo
Searching for the Hyperobject: Crystals as Transscalar Vehicles , Jay Costello
Unconditioning Air , Weijia Deng
(Matter)ial Revolution , Aleza Epstein
Building the Body , Jasmine Flowers
House Calls , Gregory Goldstone
Culinary community: Collaborative Relationship Building through Improvisational Fine Dining , Victoria Goodisman
Textile Tectonics: Shaping Space Through Soft Studies , Lela Gunderson
Hong Kong’s Architectural Resistance: Practice Through Research , Jingjing Huang
“Modern Nomads”: Unfolding Domesticity , Yifan Hu
Mind Follows Matter , Fiona Libby
Curb Appeal , Eric Liu
Dreampool , Xia Li
Atelier Interloper , Isabel Jane Marvel
Entre Manos Y Barro: Innovando Con Tradición , Jose Mata
Patchwork: 76km between Juárez and El Paso , Naheyla Medina
The Dollhouse , Kristina Miesel
A Dispatch from the Site Office , Adrian Pelliccia
Infinite Plane: Metaphysical Architecture + Digital Space , Isabella Ruggiero
Icons of Solitude: Peace, Quiet, and the Urban Condition , Jack Schildge
Beyond the Idle Machine: Spatio-Subjective Architecture , Andrew Schnurr
snowstorm , Caleb Shafer
Corner Revolution: Beyond “skynet”, Brightening Grey space and Building Security , Caimin Shen
Living Surfaces , Ryan R. Sotelo
THE RUNIS: HOW CAN SOCIAL REMIDATION AND ENVIRONMENTAL REMEIDATION BE LINKED THROGUH ARCHITECTURE? , Tayu Ting
Entropic Accumulation , Abby Tuckett
What does water want? , Julia Woznicki
Design With Decay , Charlotte Wyman
LifeLink , Yuan Yuan
Architecture As A Carbon-Based Practice , Qixin Yu
Theses from 2023 2023
Ghost Hotel , George Acosta
Cohabitation x Adaptation, 2100: A Climate Change Epoch , Kyle Andrews
Reintroducing Hemp (rongony) in the Material Palette of Madagascar: A study on the potential of Hemp Clay components and its impact on social and ecological communities. , Henintsoa Thierry Andrianambinina
Norteada- En Busca De un Nuevo Norte. Cocoon Portals and the Negotiation of Space. , Kimberly Ayala Najera
Decolonial Perspective on Fashion and Sustainability , Haisum Basharat
Psychochoreography , Nora Bayer
Whale Fall·Building Fall , Jiayi Cai
Means and Methods: Pedagogy and Proto-Architecture , Daniel Choconta
The Miacomet Movement , Charles Duce
Unpacked: Consumer Culture in Suburban Spaces , Jaime Dunlap
you're making me sentimental , Chris Geng
Myths, Legends, and Landscapes , Oromia Jula
Old and New: Intervention in Space and Material , Yoonji Kang
Urban Succession: an ecocentric urbanism , Anthony Kershaw
An Architect's Toolkit for Color Theory , ella knight
WAST3D POTENTIAL , Andrew Larsen
Sustainable Seismic Architecture: Exploring the Synergy of Mortise-and-Tenon Joinery and Modern Timber Construction for Reducing Embodied Carbon , Cong Li
Recipes for Building Relationships , Adriana Lintz
Water Relations, Understanding Our Relationship to Water: Through Research, Diagrams, and Glass , Tian Li
Exploring Permanent Temporariness: A Look into the Palestinian Experience through Refugee Camps , Tamara Malhas
A Study of Dwelling , Julia McArthur
Appropriate that Bridge: Appropriation as a way of Intervention , Haochen Meng
Toronto Rewilded , Forrest Meyer
Confronting and Caring for Spaces of Service , Tia Miller
Reorientation , Soleil Nguyen
The De-centering of Architecture , Uthman Olowa
[De]Composition: Grounding Architecture , Skylar Perez
Soft City: Reclaiming Urban Public Spaces for Play , Jennifer Pham
We Have a (Home) - Co-operative Homes for Sunset Park , Lisa Qiu
The Incremental Ecosystem: Hybridizing Self-Built + Conventional Processes as a Solution to Urban Expansion , Shayne Serrano
Liberdade para quem? - Layered Histories , Vanessa Shimada
Tracing as Process , Lesley Su
The Design of Consequences , Yuqi Tang
On the Edge of the "Er-Ocean" State , Mariesa Travers
Beyond the White Box: Building Alternative Art Spaces for the Black Community , Elijah Trice
Translational Placemaking: The Diasporic Archive , Alia Varawalla
Unearthing Complexity: Tangible Histories of Water and Earth , Alexis Violet
Ritual as Design Gesture: Reimagining the Spring Festival in Downtown Providence , wenjie wang
Spatial Reveries , Alexander Wenstrup
Public-ish , Aliah Werth
Phantom Spaces , Craytonia Williams II
Navigating Contextualism: An architectural and urban design study at the intersection of climate, culture, urban development, and globalization Case Study of Dire Dawa , Ruth Wondimu
Green Paths - On the Space In-Between Buildings , Hongru Zhang
Blowing Away , Ziyi Zhao
Uncovering Emotional Contamination: Five Sites of Trauma , Abigail Zola
Theses from 2022 2022
Revisionist Zinealog : a coacted countercultural device , Madaleine Ackerman
Reengineer value , Maxwell Altman
Space in sound , Gidiony Rocha Alves
Anybody home? Figural studies in architectural representation , David Auerbach
An atlas of speculating flooded futures ; water keeps rising , Victoria Barlay
Notes on institutional architecture ; towards and understanding of erasure and conversation , Liam Burke
For a moment, I was lost ; a visual reflection on the process of grief and mortality within the home , Adam Chiang-Harris
Remnants , Sarah Chriss
A thesis on the entanglement of art and design , Racquel Clarke
Community conservation & engagement through the architecture of public transportation , Liam Costello
Sacred pleasures : a patronage festival of the erotic and play , David Dávila
Caregivers as worldbuilders , Caitlin Dippo
Youkoso Tokyo : Guidebook to a new cybercity , Evelyn Ehgotz
Home: a landscape of narratives ; spaces through story telling , Tania S. Estrada
A digital surreal , Michael Garel-Martorana
Moving through time , Anca Gherghiceanu
Rising to the occasion : a resiliency strategy for Brickell, Miami , Stephanie Gottlieb
Food for an island : on the relationships between agriculture, architecture and land , Melinda Groenewegen
Towards a new immersion , Kaijie Huang
Astoria houses: a resilient community , James Juscik
Healing the Black Butterfly: reparation through resources , Danasha Kelly
- All Collections
- Departments
- Online Exhibitions
- Masters Theses
- Disciplines
Advanced Search
- Notify me via email or RSS
Contributor Info
- Contributor FAQ
- RISD Architecture MFA
Permissions
- Terms of Use
Home | About | FAQ | My Account | Accessibility Statement
Privacy Copyright
FIND YOUR SCHOOL
Degree program, areas of focus, tuition range.
Continue to School Search
- Where to Study
- What to Know
- Your Journey

2020 Student Thesis Showcase - Part I
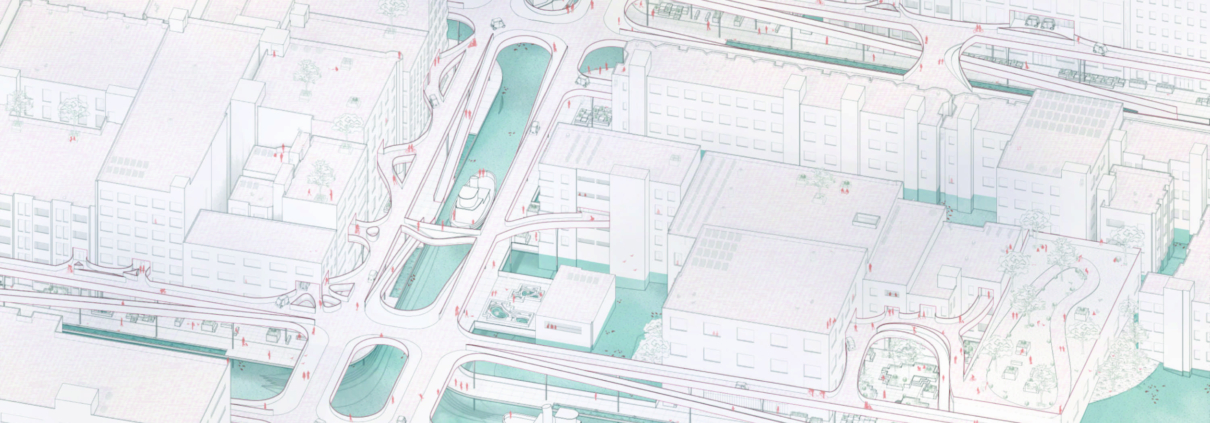
Have you ever wondered what students design in architecture school? A few years ago, we started an Instagram account called IMADETHAT_ to curate student work from across North America. Now, we have nearly 3,000 projects featured for you to view. In this series, we are featuring thesis projects of recent graduates to give you a glimpse into what architecture students create while in school. Each week, for the rest of the summer, we will be curating five projects that highlight unique aspects of design. In this week’s group, the research ranges from urban scale designs focused on climate change to a proposal for a new type of collective housing and so much in between. Check back each week for new projects.
In the meantime, Archinect has also created a series featuring the work of 2020 graduates in architecture and design programs. Check out the full list, here .
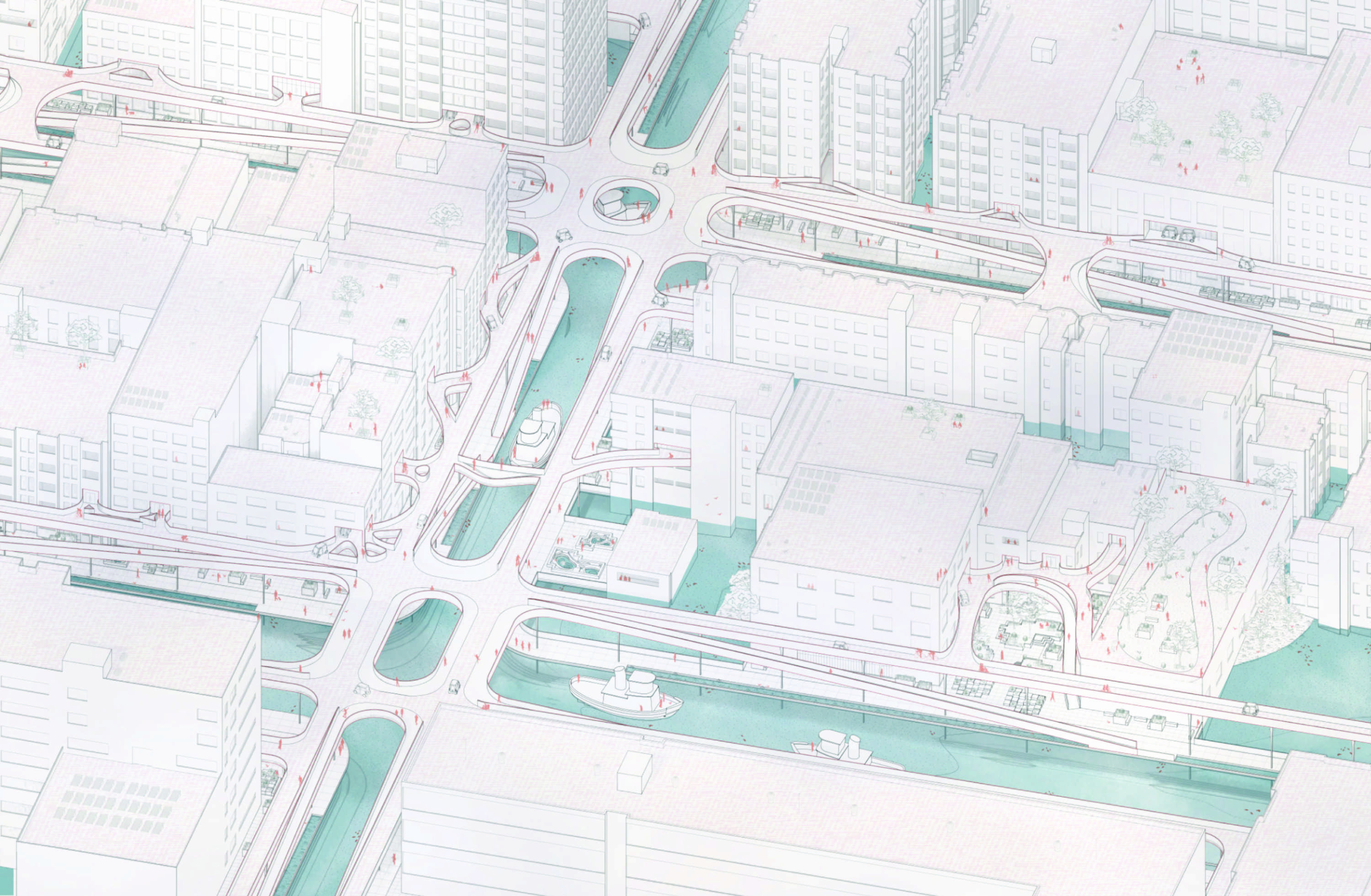
Redefining the Gradient by Kate Katz and Ryan Shaaban, Tulane University, M.Arch ‘20
Thesis Advisors: Cordula Roser Gray and Ammar Eloueini / Course: 01-SP20-Thesis Studio
Sea level rise has become a major concern for coastal cities due to the economic and cultural importance tied to their proximity to water. These cities have sustained their livelihood in low-lying elevations through the process of filling, bridging, and raising land over coastal ecosystems, replacing their ecological value with infrastructures focused on defining the edge between city and nature. Hard infrastructures have been employed to maintain urban landscapes but have minimal capacity for both human and non-human engagement due to their monofunctional applications focused on separating conditions rather than integrating them. They produce short-term gains with long-term consequences, replacing and restricting ecosystems and acting as physical barriers in a context defined by seasonal transition.
To address the issues of hard infrastructure and sea level rise, this thesis proposes an alternative design strategy that incorporates the dynamic water system into the urban grid network. San Francisco was chosen as the location of study as it is a peninsula where a majority of the predicted inundation occurs on the eastern bayside. In this estuary, there were over 500 acres of ecologically rich tidal marshlands that were filled in during the late 1800s. To protect these new lands, the Embarcadero Sea Wall was built in 1916 and is now in a state of neglect. The city has set aside $5 billion for repairs but, instead of pouring more money into a broken system, we propose an investment in new multi-functional ecologically-responsive strategies.
As sea levels rise, the city will be inundated with water, creating the opportunity to develop a new circulation system that maintains accessibility throughout areas located in the flood zone. In this proposal, we’ve designed a connective network where instance moments become moments of pause and relief to enjoy the new cityscape in a dynamic maritime district.
On the lower level, paths widen to become plazas while on the upper level, they become breakout destinations which can connect to certain occupiable rooftops that are given to the public realm. The bases of carved canals become seeding grounds for plants and aquatic life as the water level rises over time. Buildings can protect high-risk floors through floodproofing and structural encasement combined with adaptive floorplates to maintain the use of lower levels. The floating walkway is composed of modular units that are buoyant, allowing the pedestrian paths to conform and fluctuate with diurnal tidal changes. The composition of the units creates street furniture and apertures to engage with the ecologies below while enabling a once restricted landscape of wetlands to take place within the city.
The new vision of the public realm in this waterfront district hopes to shine an optimistic light on how we can live with nature once again as we deal with the consequences of climate change.
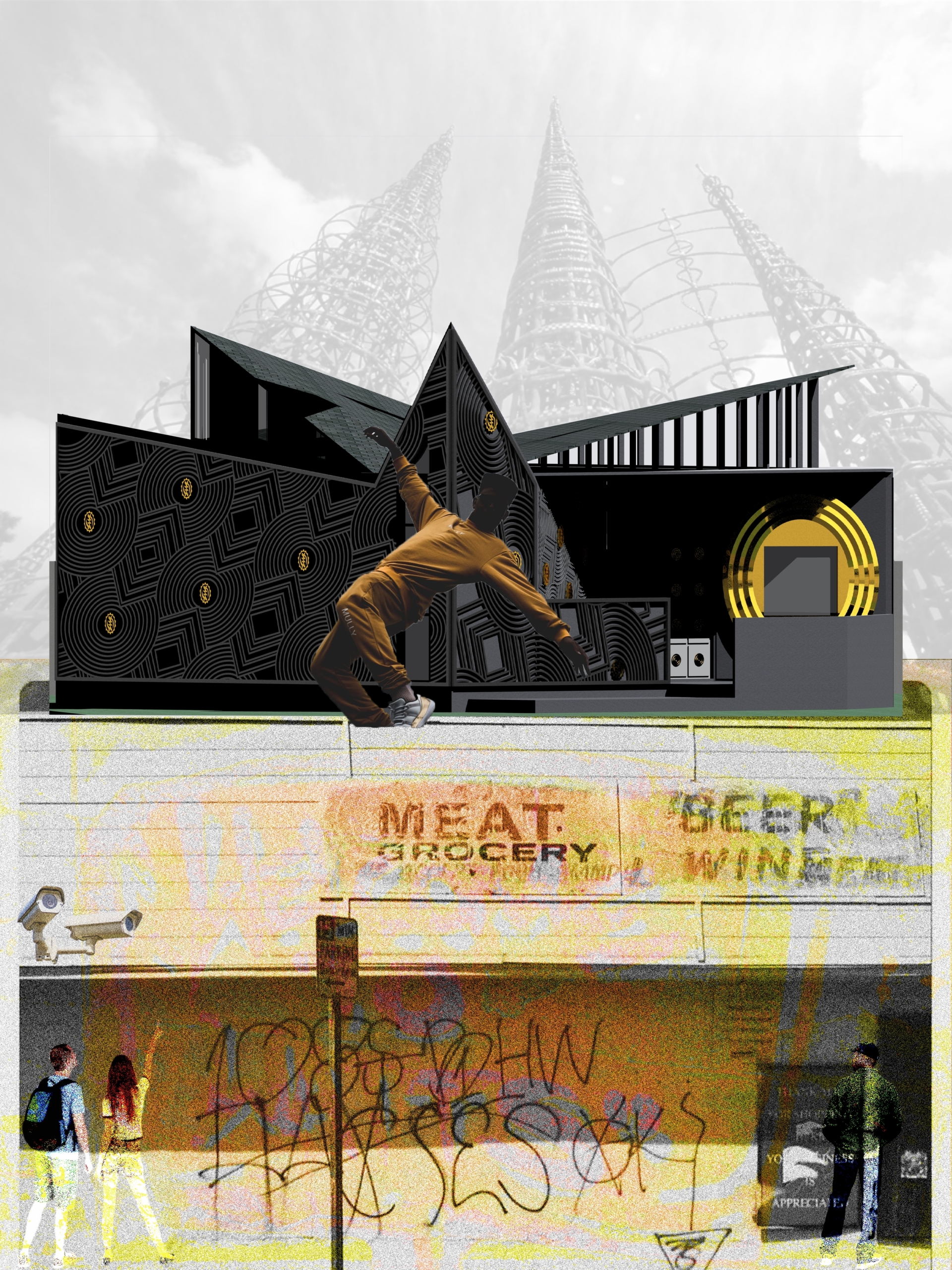
Unearthing the Black Aesthetic by Demar Matthews, Woodbury University, M.Arch ‘20
Advisor: Ryan Tyler Martinez Featured on Archinect
“Unearthing The Black Aesthetic” highlights South Central Los Angeles’s (or Black Los Angeles’s) unique positioning as a dynamic hub of Black culture and creativity. South Central is the densest population of African Americans west of the Mississippi. While every historically Black neighborhood in Los Angeles has experienced displacement, the neighborhood of Watts was hit particularly hard. As more and more Black Angelenos are forced for one reason or another to relocate, we are losing our history and connection to Los Angeles.
As a way to fight this gentrification, we are developing an architectural language derived from Black culture. So many cultures have their own architectural styles based on values, goals, morals, and customs shared by their society. When these cultures have relocated to America, to keep their culture and values intact, they bought land and built in the image of their homelands. That is not true for Black people in America. In fact, until 1968, Black people had no rights to own property in Los Angeles. While others began a race to acquire land in 1492, building homes and communities in their image, we started running 476 years after the race began. What percentage of land was left for Blacks to acquire? How then can we advance the development of a Black aesthetic in architecture?
This project, most importantly, is a collaboration with the community that will be for us and by us. My goal is to take control of our image in architecture; to elevate, not denigrate, Black life and culture. Ultimately, we envision repeating this process in nine historically Black cities in America to develop an architectural language that will vary based on the history and specificities of Black culture in each area.
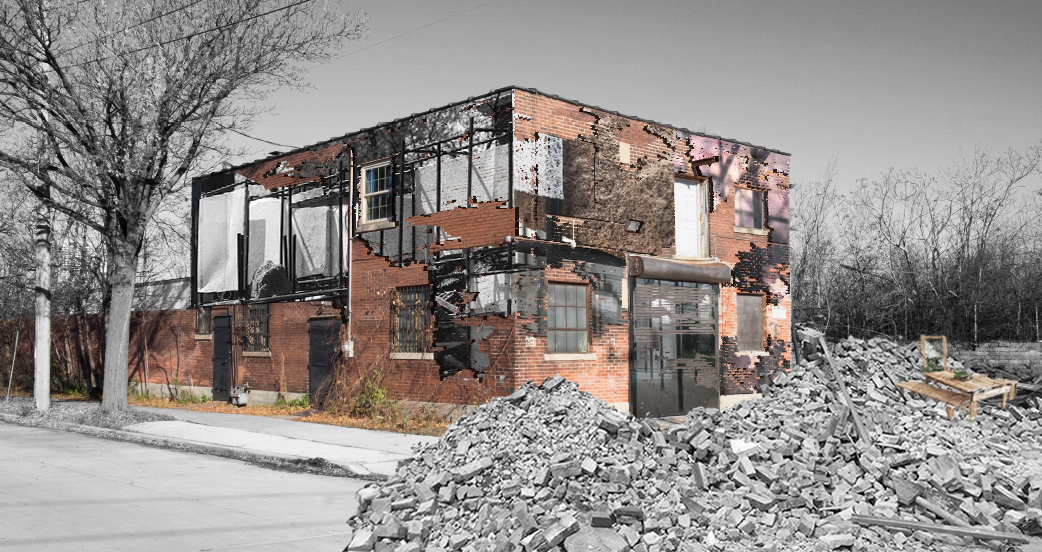
KILLING IT: The Life and Death of Great American Cities by Amanda Golemba, University of Wisconsin-Milwaukee, M.Arch ’20
Advisors: Nikole Bouchard, Jasmine Benyamin, and Erik Hancock / Independent Design Thesis
For decades, post-industrial cities throughout the United States have been quietly erased through self-imposed tabula rasa demolition. If considered at all, demolition is touted as the mechanism for removing unsightly blight, promoting safety, and discarding the obsolete and the unwanted. Once deemed unworthy, rarely does a building survive the threat of demolition.
In the last decade, the City of Chicago has erased over 13,000 buildings with 225 in just the last four months. Not only does this mass erasure eradicate the material and the spatial, but it permanently wipes the remnants of human bodies, values, and history — a complete annulment of event, time, and memory.
But why do we feel the need to erase in order to make progress?
Our current path has led to a built environment that is becoming more and more uniform and sterile. Much of America has become standardized, mixed-use developments; neighborhoods of cookie-cutter homes and the excessive use of synthetic, toxic building materials. A uniform world is a boring one that has little room for creativity, individuality, or authenticity.
This thesis, “KILLING IT,” is a design proposal for a traveling exhibition that seeks to change perceptions of the existing city fabric by visualizing patterns of erasure, questioning the resultant implications and effects of that erasure, and proposing an alternative fate. “KILLING IT” confronts the inherently violent aspects of architecture and explores that violence through the intentionally jarring, uncomfortable, and absurd analogy of murder. This analogy is a lens through which to trace the violent, intentional, and premature ending and sterilization of the existing built environment. After all, as Bernard Tschumi said, “To really appreciate architecture, you may even need to commit a murder.”1 But murder is not just about the events that take place within a building, it is also the material reality of the building itself.
Over the life of a building, scarring, moments in time, and decay layer to create an inhabitable palimpsest of memory. This traveling exhibition is infused with the palimpsest concept by investigating strategies of layering, modularity, flexibility, transparency, and building remains, while layering them together to form a system that operates as an inhabitable core model collage. Each individual exhibition simultaneously memorializes the violence that happened at that particular site and implements murderous adaptive reuse strategies through collage and salvage material to expose what could have been.
If we continue down our current path, we will only continue to make the same mistakes and achieve the same monotonous, sterilizing results we currently see in every American city and suburb. We need to embrace a new path that values authenticity, celebrates the scars and traces of the past, and carries memories into the future. By reimaging what death can mean and addressing cycles of violence, “KILLING IT” proposes an optimistic vision for the future of American cities.
- Tschumi, Bernard. “Questions of space: lectures on architecture” (ed. 1990)
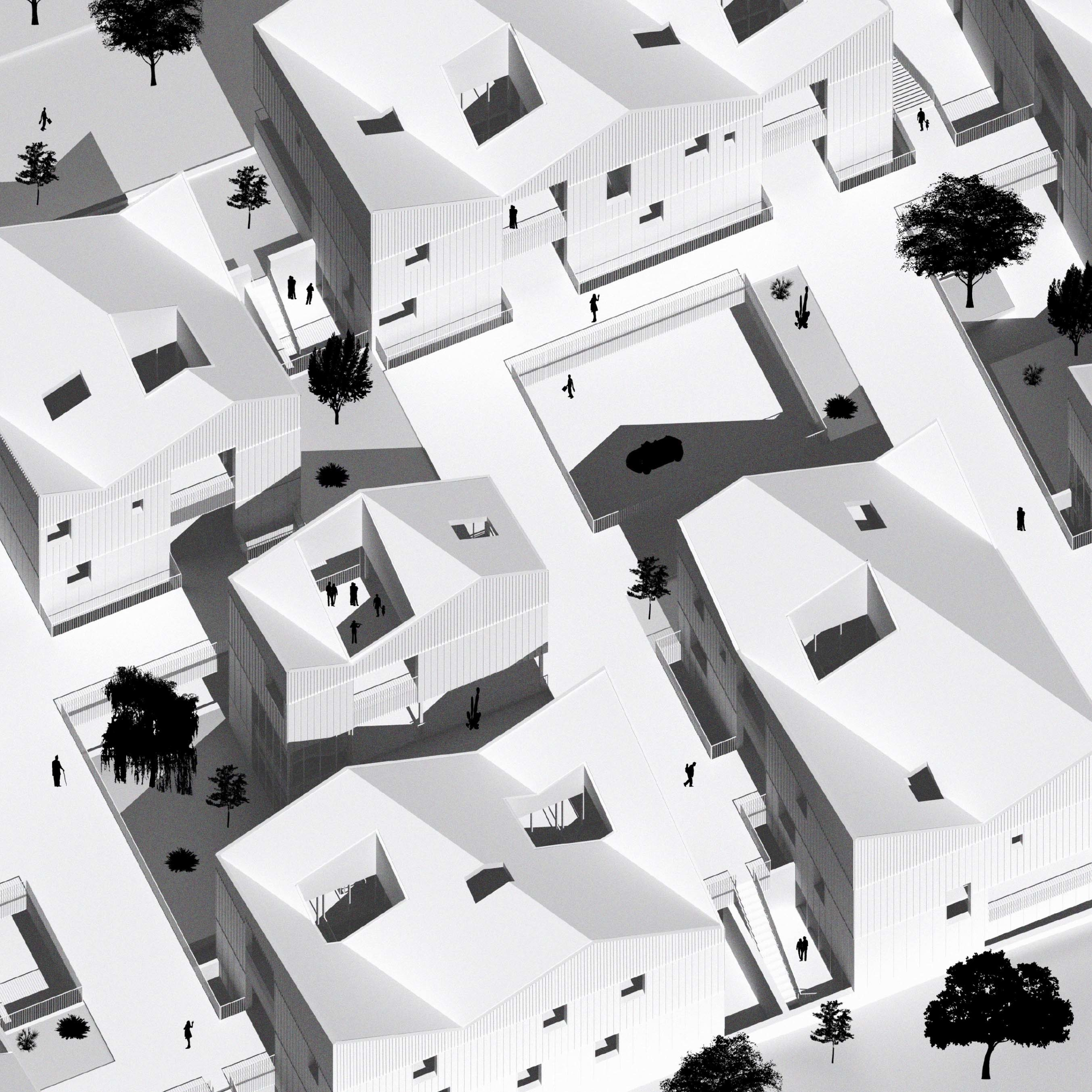
A New Prototype for Collective Housing by Juan Acosta and Gable Bostic, University of Texas at Austin, M.Arch ‘20
Advisor: Martin Haettasch / Course: Integrative Design Studio Read more: https://soa.utexas.edu/work/new-prototype-collective-housing
Austin is a city that faces extreme housing pressures. This problem is framed almost exclusively in terms of supply and demand, and the related question of affordability. For architects, however, a more productive question is: Will this new quantity produce a new quality of housing?
How do we live in the city, how do we create individual and collective identity through architecture, and what are the urban consequences? This studio investigates new urban housing types, smaller than an apartment block yet larger and denser than a detached house. Critically assessing existing typologies, we ask the question: How can the comforts of the individual house be reconfigured to form new types of residential urban fabric beyond the entropy of tract housing or the formulaic denominator of “mixed-use.” The nature of the integrative design studio allowed for the testing of material systems and construction techniques that have long had an important economic and ecological impact.
“A New Prototype for Collective Housing” addresses collectivity in both a formal and social sense, existing between the commercial and residential scales present in Austin’s St. John neighborhood as it straddles the I-35 corridor; a normative American condition. A diversity of programs, and multigenerational living, create an inherently diverse community. Additionally, a courtyard typology is used to negotiate the spectrum of private and shared space. Volumes, comprising multiple housing units ranging from studio apartments to four bedrooms, penetrate a commercial plinth that circulates both residents and mechanical systems. The use of heavy timber ensures an equitable use of resources while imbuing the project with a familiar material character.
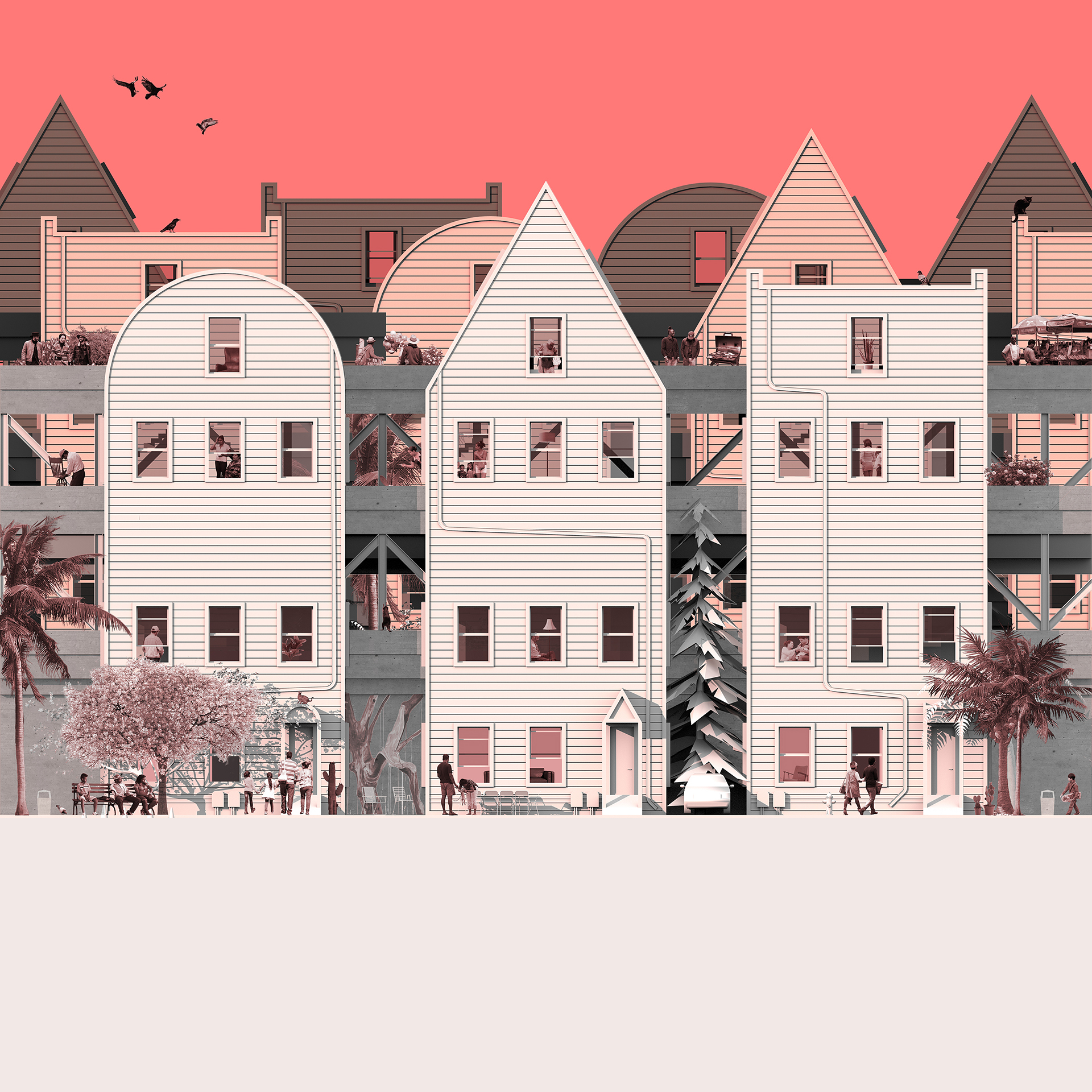
ELSEWHERE, OR ELSE WHERE? by Brenda (Bz) Zhang, University of California at Berkeley, M.Arch ’20
Advisors: Andrew Atwood and Neyran Turan See more: https://www.brendazhang.com/#/elsewhere-or-else-where/
“ELSEWHERE, OR ELSE WHERE?” is an architectural fever dream about the San Francisco Bay Area. Beginning with the premise that two common ideas of Place—Home and Elsewhere—are no longer useful, the project wonders how disciplinary tools of architecture can be used to shape new stories about where we are.
For our purposes, “Home,” although primarily used to describe a place of domestic habitation, is also referring generally to a “familiar or usual setting,” as in home-base, home-court, home-page, and even home-button. As a counterpoint, Elsewhere shifts our attention “in or to another place,” away. This thesis is situated both in the literal spaces of Elsewhere and Home (landfills, houses, wilderness, base camps, wastelands, hometowns) and in their culturally constructed space (value-embedded narratives determining whether something belongs, and to whom). Since we construct both narratives through principles of exclusion, Elsewhere is a lot closer to Home than we say. These hybrid spaces—domestic and industrial, urban and hinterland, natural and built—are investigated as found conditions of the Anthropocene and potential sites for new understandings of Place.
Ultimately, this thesis attempts to challenge conventional notions of what architects could do with our existing skill sets, just by shifting our attention—Elsewhere. The sites shown here and the concerns they represent undeniably exist, but because of the ways Western architecture draws thick boundaries between and around them, they resist architectural focus—to our detriment.
In reworking the physical and cultural constructions of Homes and Elsewheres, architects are uniquely positioned to go beyond diagnostics in visualizing and designing how, where, and why we build. While this project looks specifically at two particular stories we tell about where we are, the overall objective is to provoke new approaches to how we construct Place—both physically and culturally—within or without our discipline.
Share this entry
- Share on Facebook
- Share on Twitter
- Share by Mail
You might also like

About Study Architecture

Graduate School

Architecture
General information, program offerings:, director of graduate studies:, graduate program administrator:.
The School of Architecture, Princeton’s center for teaching and research in architectural design, history, and theory, offers advanced degrees at both the master’s and the doctoral levels. The curriculum for the master’s degree, which has both a professional and a post-professional track, emphasizes design expertise in the context of architectural scholarship. Architecture is understood as a cultural practice involving both speculative intelligence and practical know-how. Each student constructs a personal course of study around a core of required courses that represents the knowledge essential to the education of an architect today.
The five-year doctoral program focuses on the history, theory, and criticism of architecture, urbanism, landscape, and building technology. The approach is interdisciplinary, covering a broad range of research interests from an architectural perspective. Working closely with the faculty of the school and allied departments in the University, students build individual programs of study involving at least two years of course work, general examinations, and a dissertation.
In 2014, the School of Architecture launched a new computation and energy Ph.D. track. The new track focuses on developing and researching new techniques of embodied computation and new systems for energy and environmental performance. It is supported by connections to the School of Engineering and Applied Science , the Department of Computer Science and the Andlinger Center for Energy and Environment . With the addition of new courses and curricula for the computation and energy track, and with the acquisition of industrial robotic arms and the renovation of the Embodied Computation Laboratory (also known as the Architectural Laboratory), students will actively contribute to hands-on applied research in architecture while becoming experts in their field.
Additional departmental requirements
Ph.D. – At least three samples of written work, no page limit, but maximum size 10 MB each. Please compress the file. In the statement of academic purpose, candidates must describe professional and academic experience and its relevance to future plans for research and teaching. Also outline potential areas of research in the context of Princeton’s program. Applicants are required to select an academic subplan when applying.
M.Arch. – M.Arch. – Design portfolio, bound into a brochure no larger than 8 1/2 by 11 inches (overall size when closed). An electronic version must also be uploaded with your application. There is a 5GB size limit for the digital portfolio. The first page of the portfolio should include a brief statement (less than 500 words) explaining why the student specifically wants to attend Princeton University to earn a professional degree. Portfolios of admitted applicants will be retained.
Portfolios must be postmarked by January 2 and received by January 10. Please note: If you are tracking the delivery of your package, Graduate Admission will be closed December 25 - January 1. Normal hours will resume on Thursday, January 2.
Please avoid special packaging as this delays the processing of your materials and does not increase your opportunity for admission. Be sure to include your full name, date of birth, and department on all materials sent. Please mail these materials to:
Princeton University Graduate Admission ATTN: Portfolios One Clio Hall Princeton, NJ 08544
Materials submitted will become the property of Princeton University.
Program Offerings
Program offering: ph.d., program description.
History and Theory Track
The interdisciplinary nature of the doctoral (Ph.D.) program stresses the relationship of architecture, urbanism, landscape, and building technologies to their cultural, social, and political milieu. Supported by strong affiliations with other departments in the humanities, sciences, and social sciences, the program has developed a comprehensive approach to the study of the field. Students interact with their peers to sustain their individual projects in a context of collective research.
Computation and Energy Track
The technology Ph.D. track develops research in the field of embodied computation and new systems for energy and environmental performance. Through associated faculty it is linked to the School of Engineering and Applied Science, particularly with Computer Science and the Andlinger Center for Energy and the Environment. A proseminar for the Ph.D. track supports the initial methods and processes for this research. The applied research component of the track is supported by infrastructure including an industrial robotic arm located in the School of Architecture’s Embodied Computation Lab and research facilities in the Andlinger Center.
History and Theory Track Course requirements for each student are determined by the Ph.D. Program Committee according to students’ previous experience, specialized interests, and progress through the program. For the first two years, each student engages in course work and independent study and is required to take a minimum of four classes each term, including required language and independent reading courses, for a total of 16 courses.
In the first year of residence, a required two-term proseminar introduces students to historical research and methodological approaches and guides the development of individual research proposals. The minimum number of courses are reduced by one when a student serves as an assistant-in-instruction (AI). This does not reduce the number of required papers; the AI assignment replaces an audited course.
Computation and Energy Track Course requirements for each student are determined by the Ph.D. Program Committee according to the student’s previous experience, specialized interests, and progress through the program. During the first year of residence, a two-term proseminar introduces students to the process of developing prototype-based research, the literature review process, and methods for innovative scientific hypothesis generation and analysis. It also guides the development of individual research proposals. The course requirements for each student are set by the Ph.D. Program Committee according to the student’s previous experience, specialized interests, and progress through the program. The course load consists of a total of sixteen courses, nine of which have to be taken for credit, including two required proseminar courses during the first two years of study. Extending the reach of previous coursework, four research projects have to be developed, documented in paper format, and submitted as a package for the general examination once coursework is completed. The coursework must have an interdisciplinary focus that supports the student in developing expertise in an area of research as an extension of the architectural core that serves as the basis for developing a dissertation proposal.
Language(s)
A student must satisfy the program requirement of a reading knowledge of two foreign languages before the end of the second year in residence. These languages should be relevant to the general history of the discipline or specifically relevant to the student’s area of research. An examination of comprehension is administered by the appropriate language department.
Additional pre-generals requirements
Each year in mid-May, doctoral students are expected to present a progress report for review with the Ph.D. Program Committee. The purpose of these oral reviews is to give feedback to the student and to keep all members of the Ph.D. Committee informed about the work of all students. The progress report should list courses taken for grades or audit, papers completed or in progress, grades received, and a description of how courses relate to the student’s major and minor fields of concentration. The report should also note conferences attended, lectures given, teaching and/or research assistantships. Second-year reports incorporate a prospectus on the materials to be included in the general examination dossier. The prospectus includes a list of six papers (History and Theory track) or four research project reports (Computation and Energy track) to be included in the general examination dossier accompanied by a statement connecting this research and writing to the student’s major and minor fields of concentration.
General exam
The general examination is designed to ascertain the student’s general knowledge of the subject, acquaintance with scholarly methods of research, and ability to organize and present material. The components of the general examination are assembled sequentially during the student’s period in residence, according to a program overseen and approved by the Ph.D. Program Committee. The general examination is normally taken upon completion of two years of course work (preferably in the fall of the third year in residence).
Qualifying for the M.A.
The Master of Arts (M.A.) degree is typically an incidental degree on the way to full Ph.D. candidacy and is earned after a student successfully completes the general examination. It may also be awarded to students who, for various reasons, leave the Ph.D. program after successfully completing the general exam.
Teaching experience is considered to be a significant part of graduate education. The School recommends that Ph.D. candidates serve as Assistants-in-instruction (AI) for at least one term.
Post-Generals requirements
Following the general exam, students meet with the Ph.D. Program Committee each spring. These reviews provide opportunities for all members of the Ph.D. Committee to review progress and provide feedback. Students submit a progress report describing publications, conferences attended, lectures given, teaching or research assistantships completed. The report also includes progress on dissertation writing, funding applications, etc. At least one new dissertation chapter must be submitted in each of the post-generals years.
Dissertation and FPO
The culmination of the program is the defense of the finished dissertation at the final public oral (FPO) examination, which includes the thesis adviser, a second reader from the Ph.D. Committee, and a third internal or external reader. For full FPO committee composition requirements, please consult the Graduate School website.
Advisers read and comment on initial drafts of the student’s dissertation, consult on methods and sources, and approve any changes in the dissertation outline stemming from research discoveries and shifting emphases. The School often recommends that additional readers from inside or outside the School review sections of the research. The research toward a dissertation normally includes at least one year spent on archival research.
The Ph.D. is awarded after the candidate’s doctoral dissertation has been accepted and the final public oral examination completed.
Program Offering: M.Arch.
Professional Master’s Degree The Master of Architecture (M.Arch.), accredited by the National Architectural Accrediting Board (NAAB), is intended for students who plan to practice architecture professionally. The M.Arch. qualifies students to take the state professional licensing examination after completing the required internship. Refer to the NAAB statement on the School of Architecture’s website for more information.
Students are eligible for admission to the graduate program whether or not they have had undergraduate work in architecture. The typical duration of the program is three years; students with an intensive undergraduate architecture background may be eligible for advanced standing.
Post-Professional Master’s Degree A post-professional M.Arch. degree is available to those who hold the degree of Bachelor of Architecture (B.Arch.) or its equivalent from an international institution. These are students who have successfully completed a professional program in architecture and have fulfilled the educational requirements for professional licensing in the state or country in which the degree was granted. Students typically complete this program in two years. The post-professional degree is not accredited by the NAAB.
Students in the professional M.Arch. program must take a minimum of 25 courses, typically four per term, including one design studio each term and the independent design thesis in the final term. The studio sequence, required building technology and professional practice courses, and courses in history and theory of architecture and urbanism constitute a core knowledge of the discipline. In addition to these required courses, each student must complete distribution requirements within the areas of history and theory and building technology. In order to encourage the development of an individual program of study, each student may select up to three electives, which may be fulfilled with any course offered within the University and approved by the director of graduate studies.
Students granted advanced standing are usually required to take a minimum of 16 courses within the distributional requirements of the three-year program, including one design studio each term and the independent design thesis in the final term. Because of the differences in the educational backgrounds of students entering with advanced standing, the required number of courses in the areas of distribution is determined by the director of graduate studies after reviewing each student’s transcript and experience.
While students normally take four courses each term, in their final term of the program they may enroll in and complete as few as two courses, provided that total course requirements will still be met and additional time is needed in the final term to meet the specific research requirements of the thesis. Students who wish to enroll in fewer than four courses in the final term must have this request reviewed and approved by the director of graduate studies.
Students in the post-professional master’s degree program are granted wide latitude in course selection in order to create a program of study which aligns with their individual educational and research goals. The courses are distributed across the areas of design studios and a design thesis, history and theory, building technology, and elective courses that can be taken throughout the University with the approval of the director of graduate studies. Students are required to complete a minimum of 14 courses.
The thesis at Princeton is understood to be the culmination of the Master of Architecture curriculum. As such, it is the moment when the student contributes to, and advances, the discipline. Students participate in a thesis workshop during their penultimate semester. The aim of this workshop is to hone topics by situating them within a lineage—articulating where a project resembles or differs from works that have addressed such topics—and by developing a focused argument for a particular approach to the question. The thesis design project, conducted as independent work during the final semester, then tests this approach in a project whose underpinnings are pointed toward the synthesis of intellectual and design objectives. The thesis concludes with a public final review, where the project is evaluated both on its own terms and within the broader field of contemporary architectural discourse.
Additional requirements
Computer Requirement
Students in the Architecture program are strongly encouraged to own a Windows or Mac computer during their tenure. The School of Architecture does provide 10 high-end Dell desktops in the computer lab with a full suite of software. Recommendations for personal computer purchases include a minimum 512 SSD hard drive, 16GB RAM, decent graphics card and processor. Computers should have the most updated operating systems with virus software installed. Most software provided by the School of Architecture is via network distribution and is Windows based. In addition, students are required to pay an annual $350 lab fee for access to the computers, plotters, printer, scanners and networked software.
- Mónica Ponce de León
Associate Dean
- Michael Meredith
Director of Graduate Studies
- Marshall B. Brown
- Beatriz Colomina (fall)
- Spyros Papapetros (acting) (spring)
Director of Undergraduate Studies
- Stanley T. Allen
- M. Christine Boyer
- Beatriz Colomina
- Elizabeth Diller
- Mario I. Gandelsonas
- Sylvia Lavin
- Guy J.P. Nordenson
- Jesse A. Reiser
Associate Professor
- Forrest M. Meggers
- Spyros Papapetros
Assistant Professor
- Erin D. Besler
- S.E. Eisterer
- V. Mitch McEwen
- Daniela Mitterberger
- Aaron P. Shkuda
Visiting Professor
- Albena K. Yaneva
Visiting Lecturer with Rank of Professor
- Mark Wigley
Visiting Lecturer
- Sylvester Black
- Cynthia C. Davidson
- Darell W. Fields
- Anda French
- J. Robert Hillier
- Tessa Kelly
- Peter Pelsinski
- Mahadev Raman
- Zachary S. Schumacher
- Daniel Sherer
- Thomas Weaver
For a full list of faculty members and fellows please visit the department or program website.
Permanent Courses
Courses listed below are graduate-level courses that have been approved by the program’s faculty as well as the Curriculum Subcommittee of the Faculty Committee on the Graduate School as permanent course offerings. Permanent courses may be offered by the department or program on an ongoing basis, depending on curricular needs, scheduling requirements, and student interest. Not listed below are undergraduate courses and one-time-only graduate courses, which may be found for a specific term through the Registrar’s website. Also not listed are graduate-level independent reading and research courses, which may be approved by the Graduate School for individual students.
ARC 501 - Architecture Design Studio
Arc 502 - architecture design studio, arc 503 - integrated building studios, arc 504 - integrated building studios, arc 505a - architecture design studio, arc 505b - architecture design studio, arc 505c - architecture design studio, arc 506a - architecture design studio, arc 506b - architecture design studio, arc 507 - thesis studio, arc 508a - m. arch thesis studio, arc 508b - post-prof. thesis studio, arc 509 - integrated building systems, arc 510 - structural analysis for architecture, arc 511 - structural design, arc 513 - contemporary facade design, arc 514 - the environmental engineering of buildings, part i, arc 515 - the environmental engineering of buildings, part ii, arc 518 - construction and interpretation, arc 521 - elemental building function, arc 522 - history of comparative architecture, arc 525 - mapping the city: cities and cinema (also art 524), arc 526 - research in urbanism, arc 530 - m.arch. thesis seminar, arc 531 - proseminar for post-professional m.arch., arc 532 - post-professional m.arch. thesis seminar, arc 537 - architecture, technology, and the environment, arc 546 - technology and the city: the architectural implications of networked urban landscape (also urb 546), arc 547 - introduction to formal analysis, arc 548 - histories and theories of 19th-century architecture (also art 585), arc 549 - history and theories of architecture: 20th century (also art 586), arc 550 - space and subjectivity, arc 560 - topics in contemporary architecture & urbanism, arc 560a - topics in contemporary architecture and urbanism, arc 560b - topics in contemporary architecture & urbanism, arc 560c - topics in contemporary architecture and urbanism, arc 562 - introduction to the architecture profession, arc 563 - founding, building, and managing your own architectural practice, arc 569 - extramural research internship, arc 571 - phd proseminar (also art 581/las 571/mod 573), arc 572 - research in architecture (proseminar), arc 574 - computational fabrication, arc 575 - advanced topics in modern architecture (also mod 575), arc 576 - advanced topics in modern architecture (also art 598/mod 502), arc 577 - topics in modern architecture (also mod 577), arc 578 - utopics: private fantasies, public projects, arc 580 - gender, cities, and dissent (also gss 580/mod 580), arc 594 - topics in architecture (also art 584/hum 593/mod 504/spa 559), arc 598 - m. arch thesis studio-resubmission, arc 599 - post-prof. thesis studio-resubmission, art 504 - studies in greek architecture (also arc 565/cla 536/hls 534), art 547 - early modern architecture (also arc 552), art 551 - from above: european maps and architectural plans before aerial observation (also arc 557), art 565 - seminar in modernist art and theory (also arc 585/mod 565), art 583 - textile architecture (also arc 583), cee 546 - form finding of structural surfaces (also arc 566), hum 595 - interdisciplinary studies in the humanities (also arc 593/cla 595/mod 595), hum 597 - humanistic perspectives on history and society (also arc 597/las 597/mod 597/spa 557), mae 518 - virtual and augmented reality for scientists, engineers, and architects (also arc 516/ene 528), spi 533 - planning theory and process (also arc 535).
Theses and Dissertations
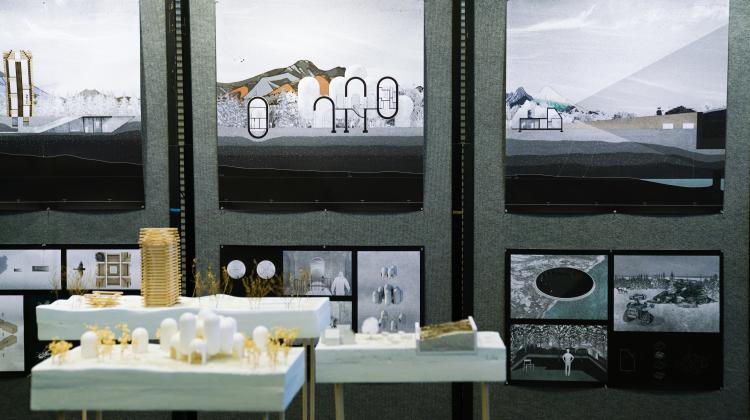
View all past theses and dissertations on DSpace@MIT .
Theses and Dissertations in HTC
Thesis and Dissertations in HTC
https://architecture.mit.edu/history-theory-criticism
Dezeen Magazine dezeen-logo dezeen-logo
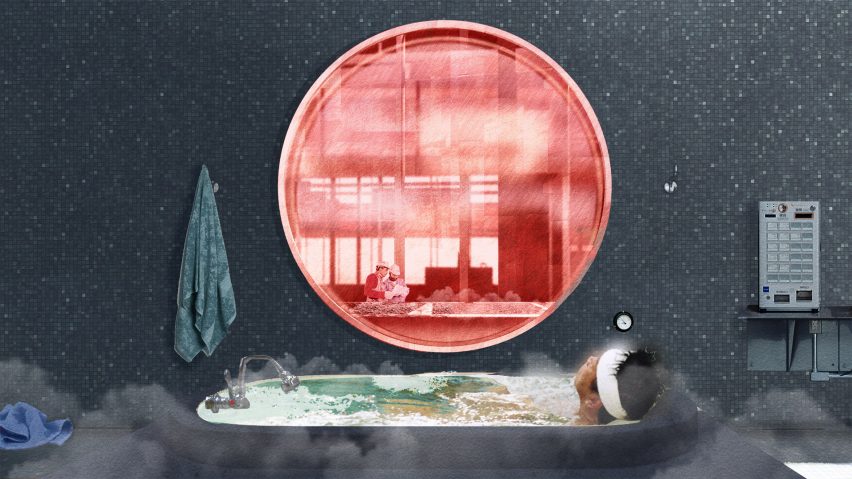
Ten architecture thesis projects by students at Tulane University
Dezeen School Shows: a thesis proposing 3D-printed coastal interventions for the Antarctic Peninsula, which supports food networks for local animals is included in Dezeen's latest school show by students at Tulane University .
Also included is a thesis that explores the possibilities of putting pavements , front gardens and driveways to better architectural use and a project that examines the possibilities of reusing former tuna fisheries in Sicily .
- Tulane University
Institution: Tulane University School: Tulane School of Architecture Course: ARCH 5990/6990 – Thesis Studio Tutors: Iñaki Alday, Liz Camuti, Ammar Eloueini, Margarita Jover, Byron Mouton, Carol Reese and Cordula Roser Gray
School statement:
"The Tulane School of Architecture in New Orleans generates and applies knowledge that addresses urgent challenges of humankind.
"We do this by educating committed professionals to creatively manage complexity and transform the world through the practices of architecture, urbanism and preservation.
"The five-year Bachelor of Architecture (BArch) and the graduate Master of Architecture (MArch) prepare students with advanced skills in the areas of history, theory, representation and technology.
"Our extensive network of alumni lead successful careers in various fields related to the built environment and design.
"The thesis projects presented below address a clear subject matter, identify actionable methods for working, and generate knowledge relative to their findings that ultimately contribute to architectural discourse.
"In the fall 2022 semester, students conducted research and processed work that led to designing a project according to crucial principles and parameters embedded within the discipline of architecture.
"The outcome of these activities is an architectural thesis – a competent, complex design proposal that contributes meaningfully to current and historic discussions in architecture and society – and it is presented in the spring 2023 semester.
"Throughout the process, each student was guided by at least one faculty thesis director."
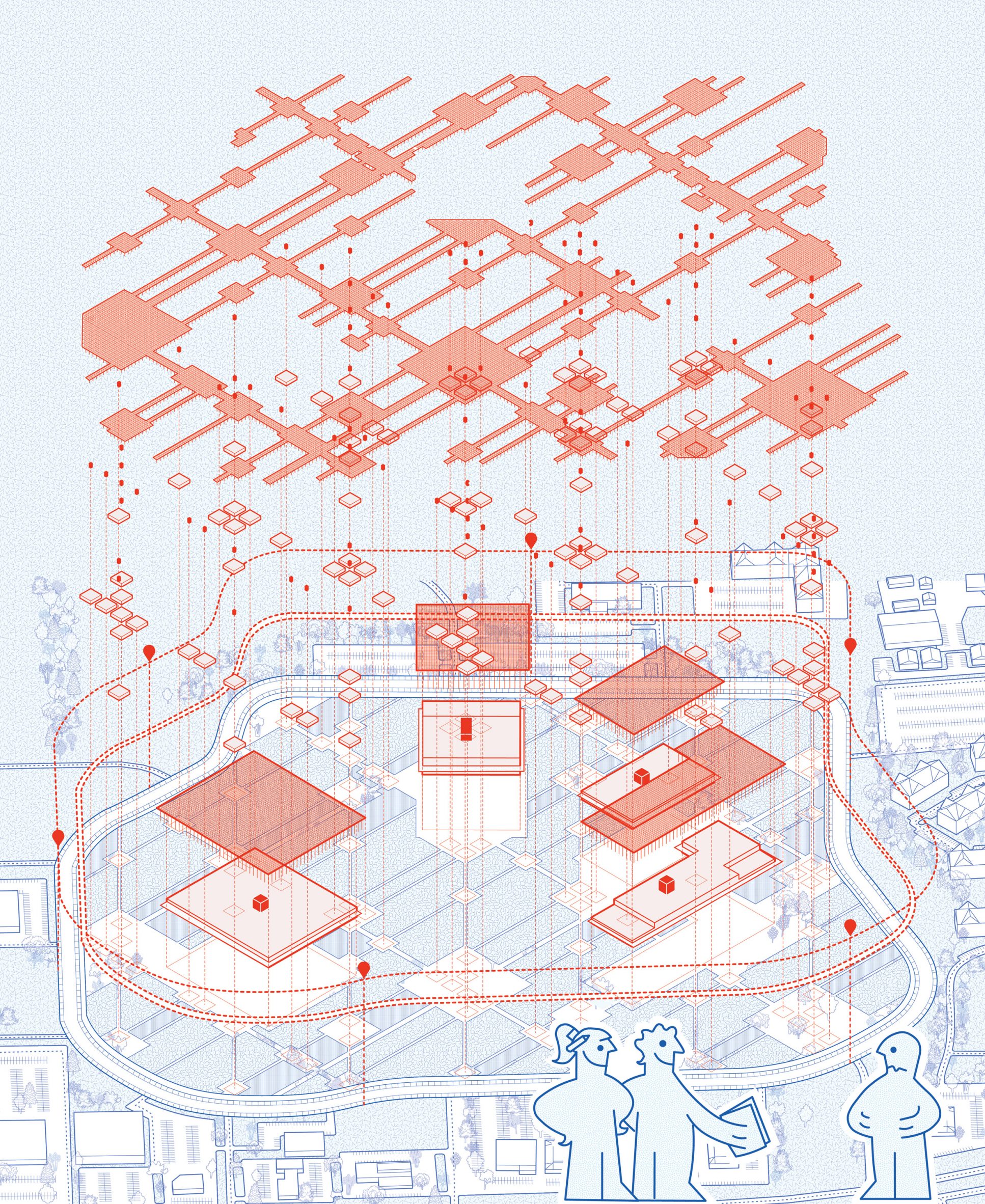
Out of Scale: Disrupting the Typology of the American Mall Standard of Walkability by Merrie Afseth and Connor Little
"In order to better integrate localised systems of metabolism within the built environment, our thesis proposes the readaptation of suburban American malls into solar energy hubs.
"A new model for redevelopment centres the production, distribution and storage of energy as the key driver for transformation.
"The introduction of autonomous solar energy infrastructure informs a field condition that serves to create a new landscape strategy.
"Through reframing the mall owner's role to that of an energy provider, we can envision a future where malls become attractive not only for their retail potential, but also their role in fostering community resilience."
Students: Merrie Afseth and Connor Little Course: ARCH 5990 – Thesis Tutors: Cordula Roser Gray, Ammar Eloueini, Margarita Jover and Liz Camuti Emails: merrieafseth2018[at]gmail.com and connorlittle0714[at]gmail.com
Living In Dead Spaces: Mitigating the Housing Crisis through the Means of Adaptive Reuse by Alyssa Barber and Olivia Georgakopoulos
"In the San Francisco Bay Area there is a lack of housing and developable space but an abundance of underutilised structures.
"We propose that abandoned religious buildings are transformed into new pieces of social infrastructure.
"At three scales of intervention, these models demonstrate how abandoned churches can be adapted depending on contextual and financial considerations as a means to mitigate the housing crisis.
"After conducting an analysis of abandoned buildings in the Bay Area, we found that churches were the most common typology with the most similarities, making them suitable to implement a housing model.
"All three interventions weave the new and the old in various ways to revitalise the original building with a new programme."
Students: Alyssa Barber and Olivia Georgakopoulos Course: ARCH 5990 – Thesis Tutors: Cordula Roser Gray and Ammar Eloueini Emails: alyssakbarber[at]gmail.com and ogeorgakopoulos[at]tulane.edu
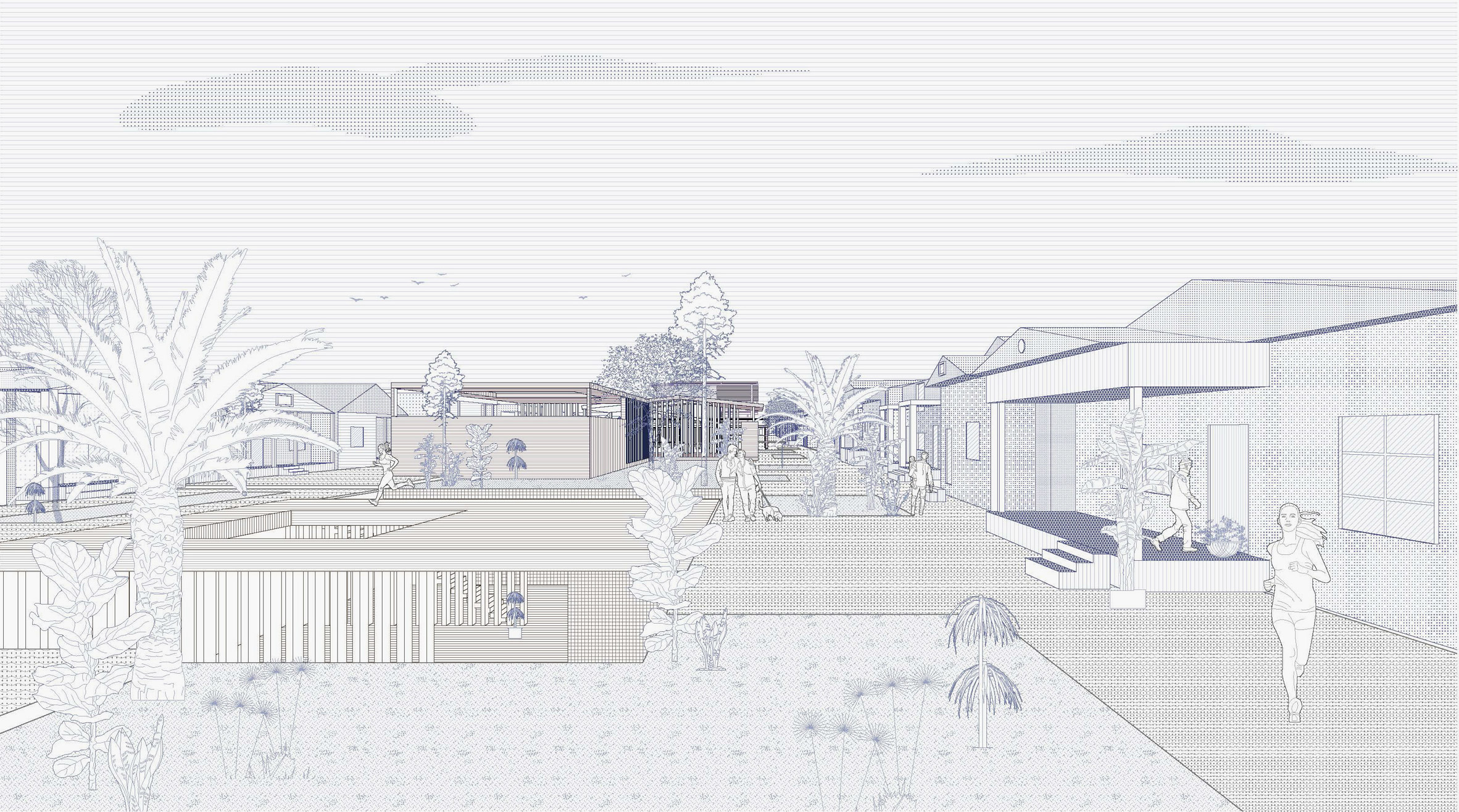
Amending Dead Spaces: Community Vitalisation through the Public-Private Intermediary by Andreea Dan and Tess Temple
"This thesis explores new urbanism tactics through the revitalisation of a pre-existing low-rise community in South Los Angeles, investigating the topic of American suburban-urban domesticity as a whole and expand results to other areas that face these same problems of contemporary 'dead space'.
"The primary proposal is to occupy the current street – by eliminating the access of the car, a barrier between the front of homes is eliminated, leaving space for architectural intervention that engages residents and introduces new revenue into a historically neglected community.
"The thesis reconceptualises these 'dead spaces' that have often formed in single-family urban settings where the front yard, driveway, sidewalk and street lie.
"In the particular instance of the four-block site chosen for this thesis, a repeated urban seam is highly visible. It includes single-family residences aligned to face a low-traffic street, with underutilised and fenced-in front yards and sidewalks, as well as long driveways often extending to garages in the backyards."
Students: Andreea Dan and Tess Temple Course: ARCH 5990 – Thesis Tutors: Cordula Roser Gray and Ammar Eloueini Emails: adan[at]tulane.edu and ttemple[at]tulane.edu
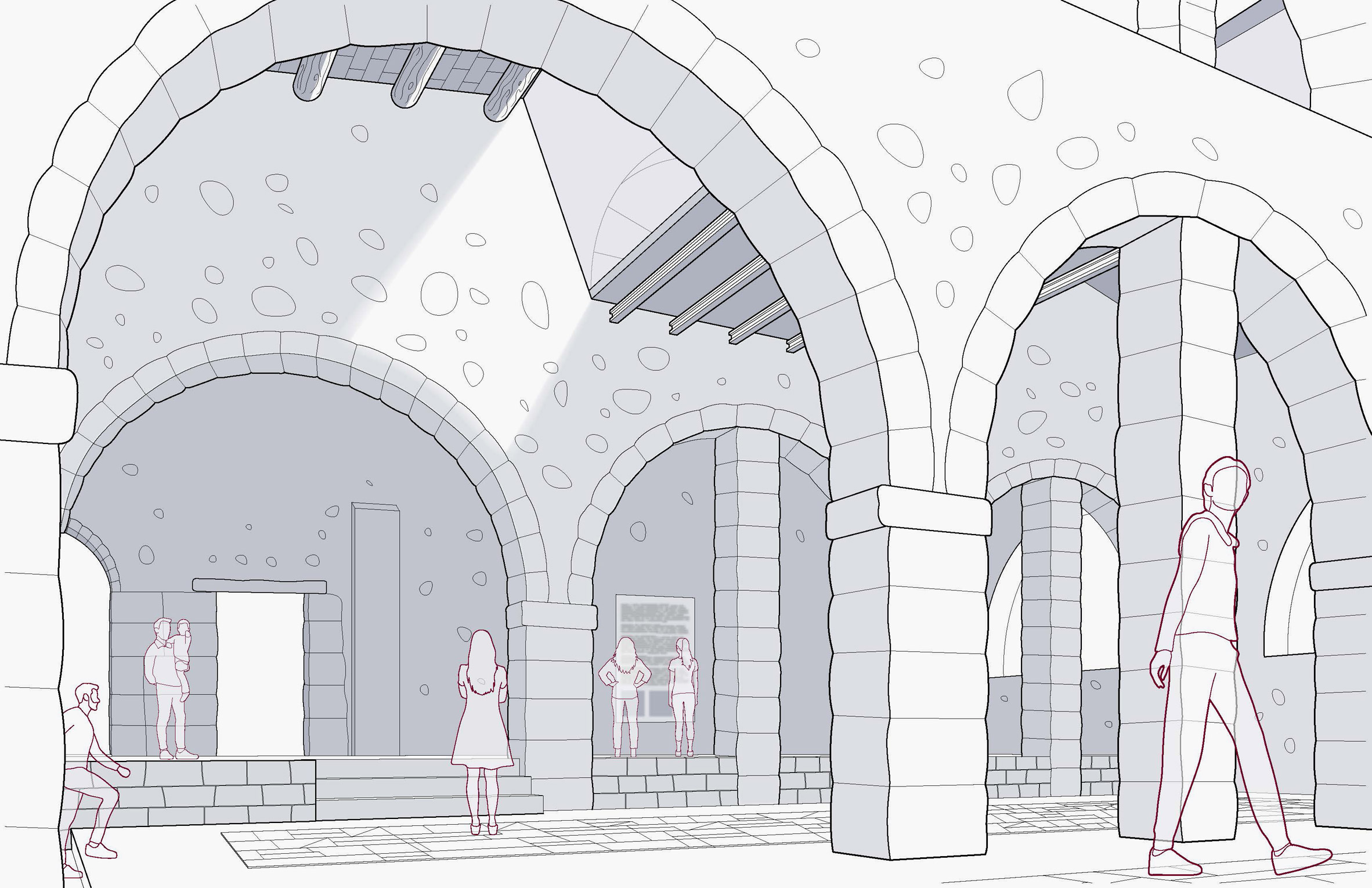
Mapping Memory: Preserving and Restoring the Landscape of Sicily's Tuna Fisheries by Giuliana Vaccarino Gearty
"This thesis project examines the reuse of tuna fisheries in Sicily – many of these 17th to 19th century buildings, called 'tonnare', have been converted from abandoned factories into commercial centres, museums and resorts.
"Focusing on one case study, I offer an expansive, landscape- and community-oriented solution to reactivating Sicily's tonnare.
"Rather than transform the site into another luxury property, I advocate for reuse with an emphasis on history, the landscape and ecological regeneration.
"I propose preserving and reactivating the tonnare through minimal programming and expanding the site to accommodate additional uses.
"New paths connect beachgoers to the water and a small 'village' of rental apartments allows visitors to linger, and a phased planting strategy will repopulate the site with native vegetation."
Student: Giuliana Vaccarino Gearty Course: ARCH 6990 – Thesis Tutors: Carol Reese and Iñaki Alday Email: giuliana.vaccarino[at]gmail.com
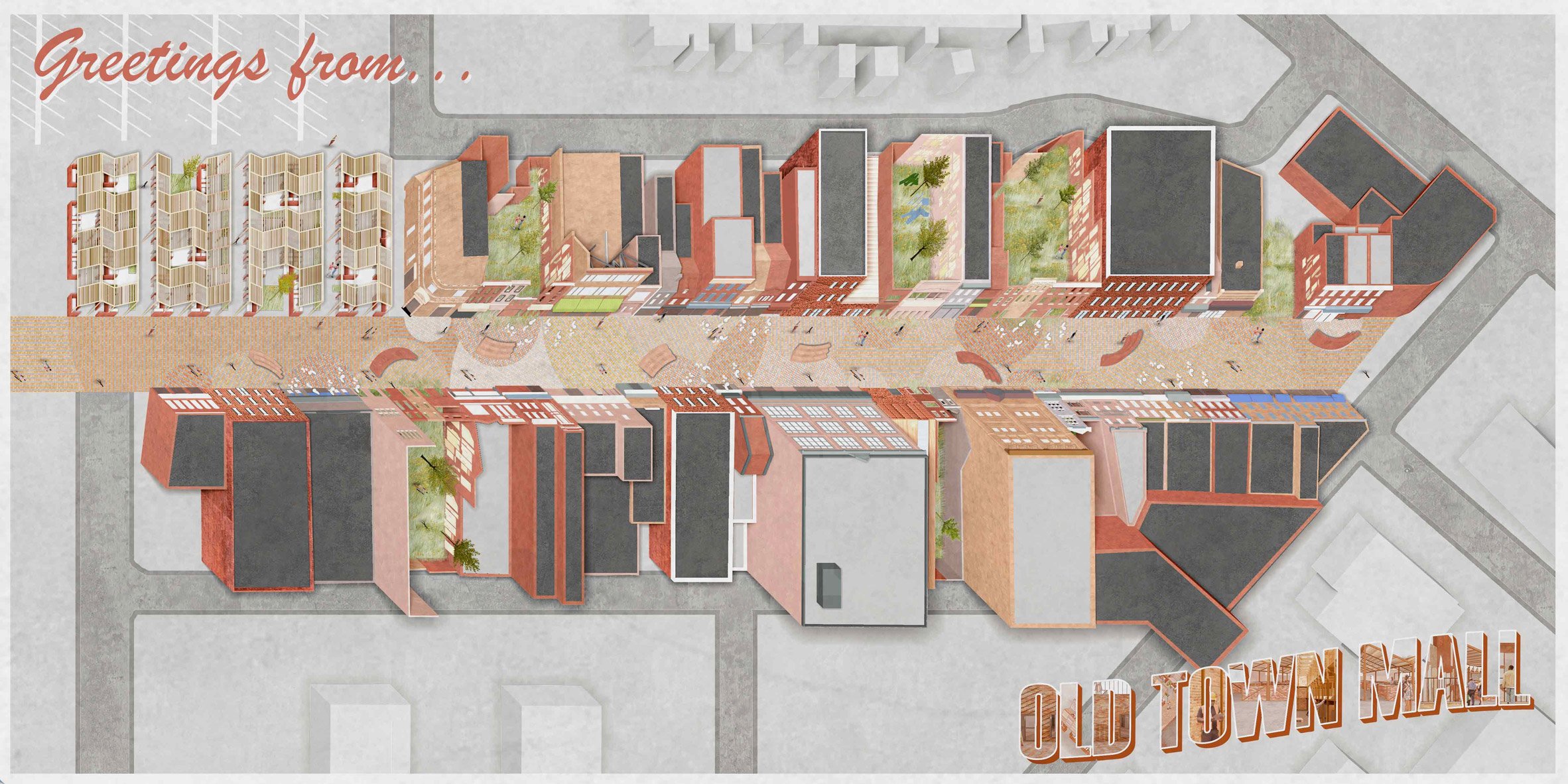
Immaterial: New Sensations from Old Materials by Alex Langley and Sam Spencer
"The standardisation of building materials has caused them to become more ubiquitous and less precious than they once were – there is no formal difference between a new brick and an old one.
"Therefore, it is easy to imagine demolishing what remains of buildings in poor condition and putting new brick buildings in its place.
"But this formal assessment does not take into account immaterial qualities embedded in the materials. As waste from construction and demolition increases (and the abandonment of Baltimore's historic row houses increases) the need to rethink traditional views of waste becomes more urgent.
"Through radical material reuse, architecture has the ability to reposition perceptions of value, by bringing out latent immaterial qualities within used materials.
"The fate of construction materials has been erroneously tied to that of the building – we must sacrifice certain buildings in order to reuse their materials thereby preserving the immaterial qualities within the materials."
Students: Alex Langley and Sam Spencer Course: ARCH 5990 – Thesis Tutors: Cordula Roser Gray and Ammar Eloueini Emails: alangley[at]tulane.edu and samuelbspencer99[at]gmail.com
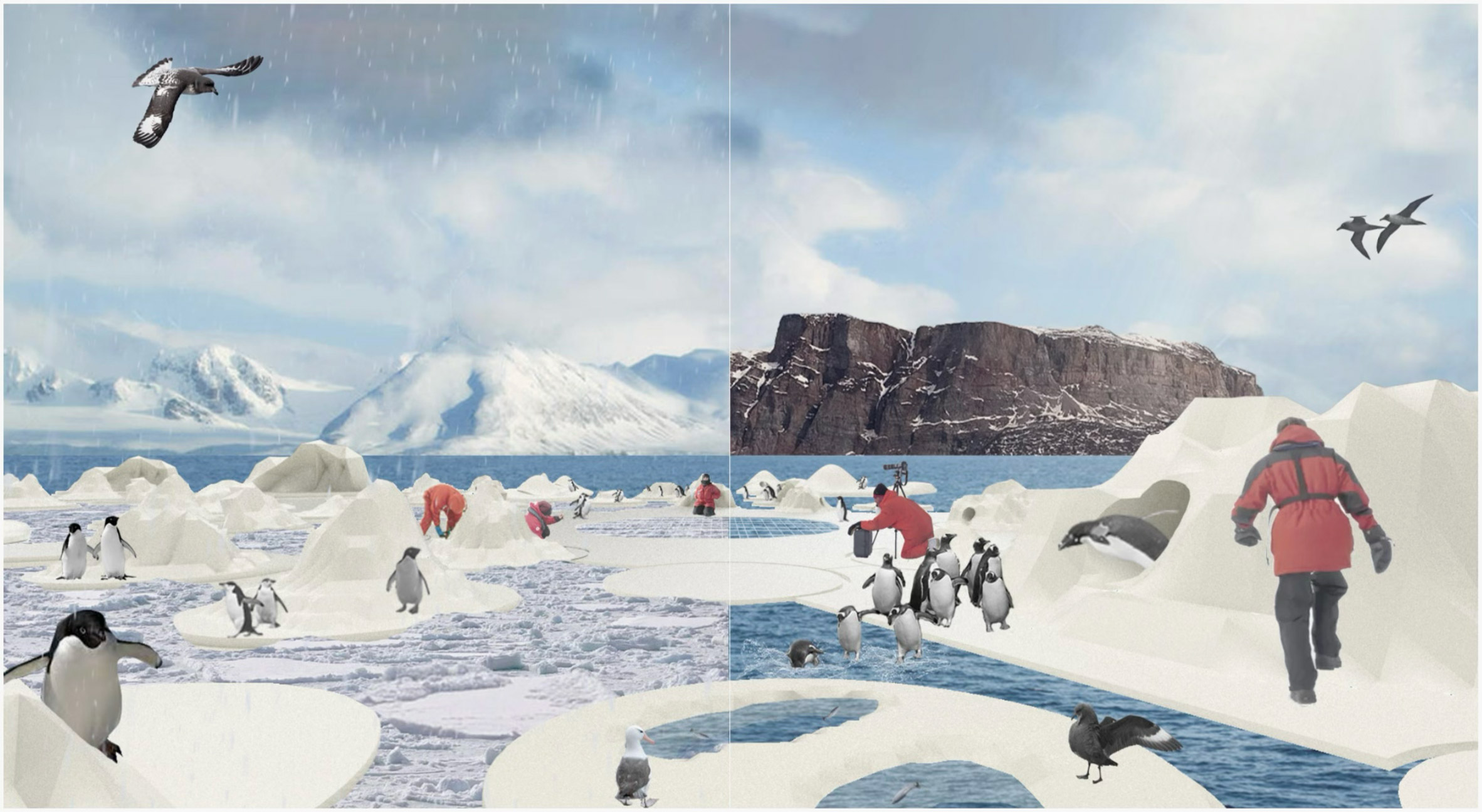
Symbiosis On 'Ice': A Replicable Model for Antarctic Preservation by Seth Laskin
"The Antarctic Peninsula, which extends from the continent towards South America, is one of the most rapidly warming regions on Earth and is the most significant location for climate research in the world.
"The region has experienced significant sea ice loss in recent decades, which negatively affects the local species – as sea ice disappears, the delicate balance of the food chain is disrupted, leading to declines in animal populations and biodiversity.
"This thesis proposes 3D-printed coastal interventions that invigorate local food networks and become extensions of the natural landscape, while integrating into the context of environmental research in the region.
"This can be accomplished through the implementation of research pods that are equipped with 3D printing equipment. The result is a self-expanding network that highlights a symbiotic relationship between human and environment."
Student: Seth Laskin Course: ARCH 5990 – Thesis Tutors: Cordula Roser Gray [at] Ammar Eloueini Email: slaskin[at]tulane.edu
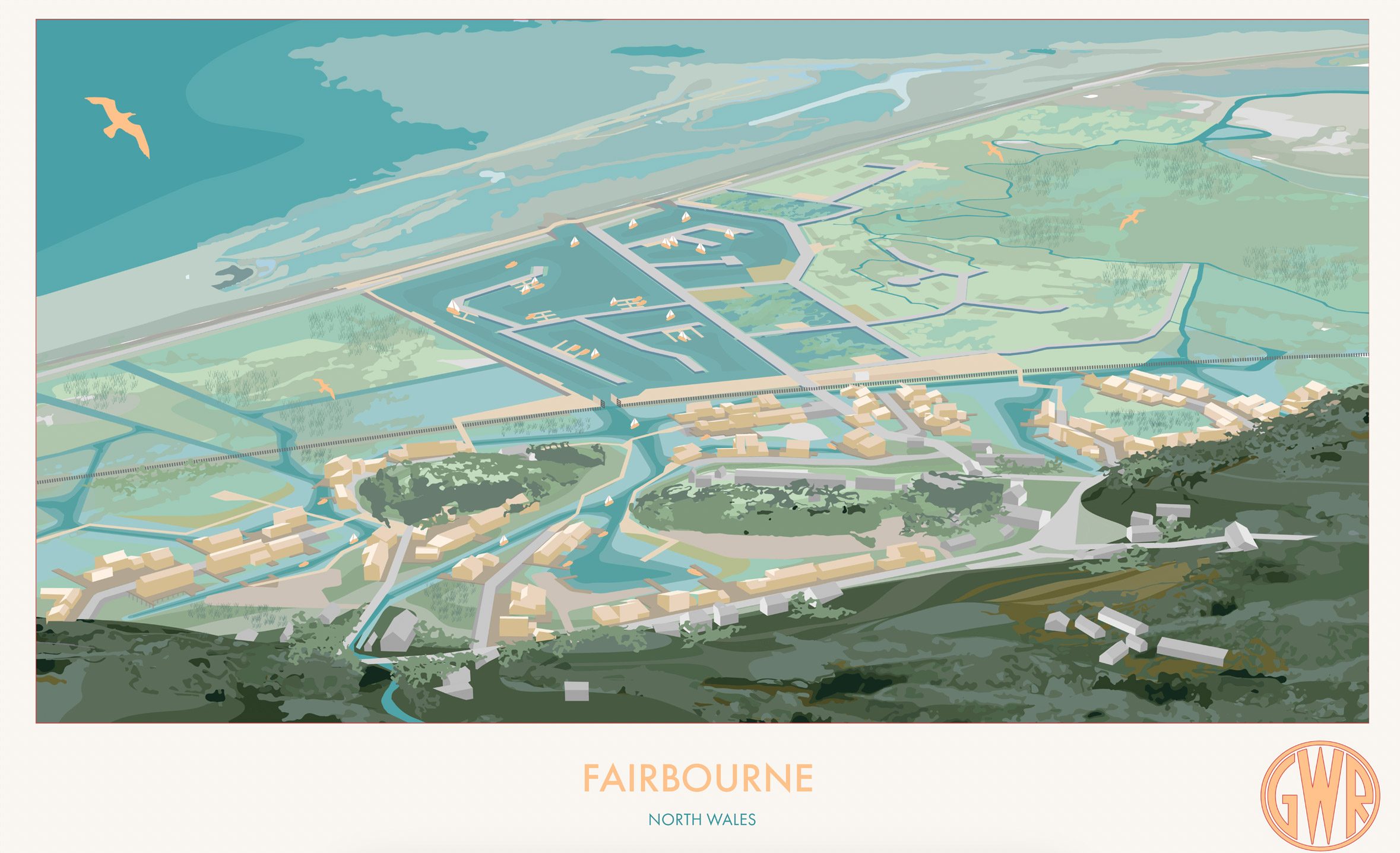
Beyond Retreat: Realigning the Welsch Coast for Resilient Inhabitation by Megan Spoor
"The Welsh village of Fairbourne is the first community in the UK to face decommissioning due to sea level rise.
"Outlined for Managed Realignment by the UK's Shoreline Management Plan, there remains no strategy for how, or where, the village relocates, coupled with a strong desire by those affected to remain in place.
"This creates an opportunity to establish new approaches to coastal occupation that have the capacity to operate in future conditions of uncertainty and support the continued habitation of Wales' coastline.
"'Beyond Retreat' presents an alternative settlement strategy for Fairbourne, that would enable the community to prepare for (and adapt to) the impacts of sea level rise, whilst minimising community displacement, restoring coastal ecosystems and regenerating local tourism."
Student: Megan Spoor Course: ARCH 6990 – Thesis Tutors: Iñaki Alday and Liz Camuti Emails: megan.spoor[at]gmail.com
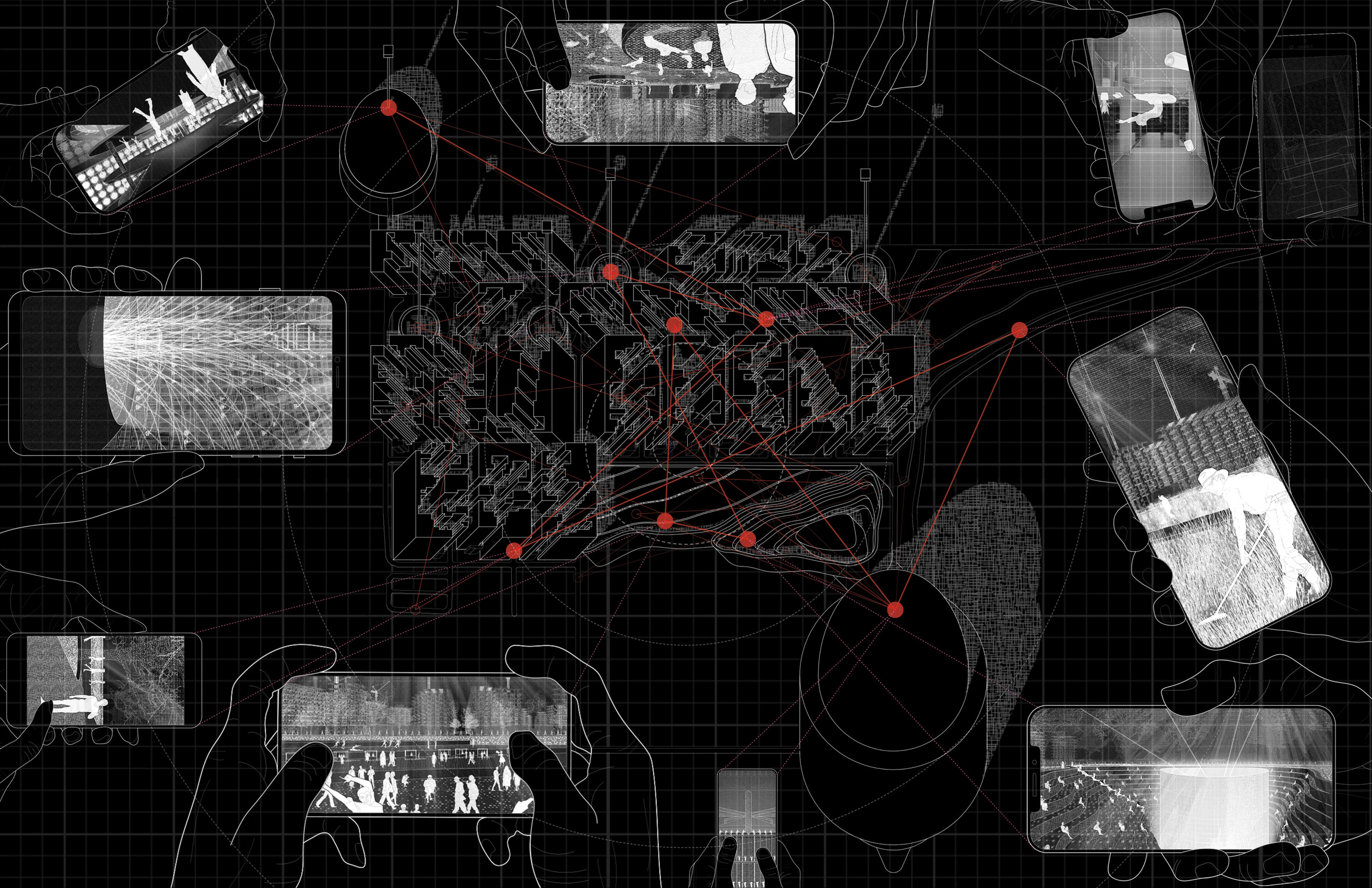
Lived Cyberspace: A Rehabilitation Center for Digital Addiction by Tiger Thepkanjana
"Surveillance, voyeurism and exhibitionism has had a long history. Today, there is the addition of the media as the main means to which we consume information.
"From this condition, physical spaces have been collapsed into what is inside the screen, all other spaces left unimportant.
"We all are voluntarily submitting ourselves into a modern digital panopticon, limiting our perception of physical space to the four corners of the screen.
"This thesis investigates speculative means to reflect upon this current state of society, establishing changing relationships between architecture and technological advancements.
"By translating virtual spaces into architecture and the landscape, this thesis attempts to show – through an architectural narrative – how the media have affected our perception of physical spaces, along with dystopian methods to rehabilitate and remediate."
Student: Tiger Thepkanjana Course: ARCH 5990 – Thesis Tutors: Cordula Roser Gray and Ammar Eloueini Email: tigerttz2000[at]gmail.com
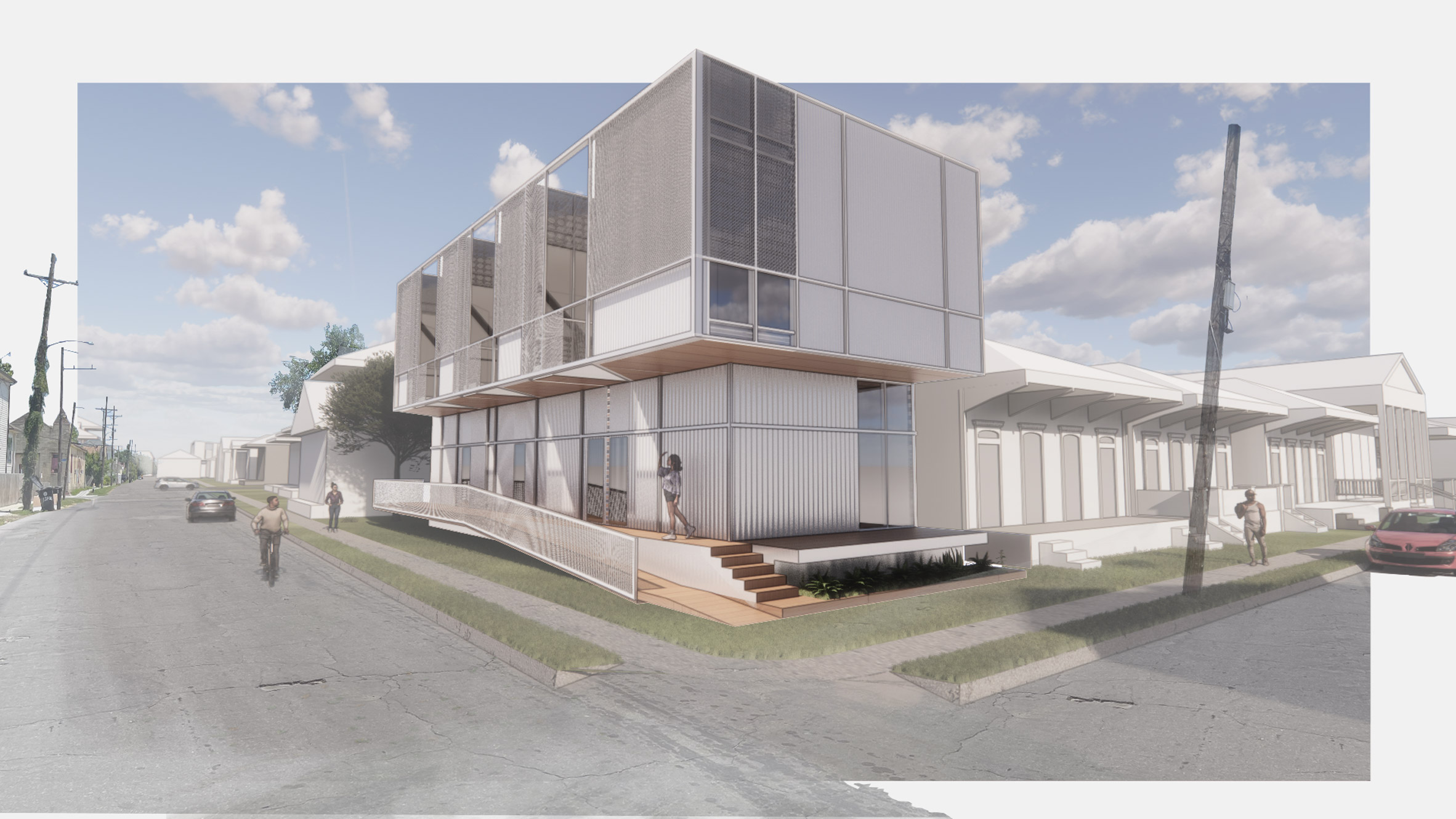
Small, Multifamily, Affordable: Affordable Fourplex Design and Development in New Orleans by Daniel Tighe
"New Orleans faces a critical shortage of affordable housing. To address it, the city updated the comprehensive zoning ordinance to allow fourplexes in historic residential districts where a maximum of two units were previously allowed.
"The only condition is that at least one of the four units must be rented at a rate affordable to a household making 70 per cent of the area's median income.
"While this change is significant, other barriers exist – one year after the zoning change, not a single fourplex was built. While market-rate production of fourplexes may not be feasible, non-profit entities may offer a solution.
"Due to Louisiana's unique land tax regulations a disproportionate amount of vacant land is owned by non-profit entities.
"This thesis explores opportunities for building affordable fourplexes on vacant land already owned by local nonprofits and faith-based institutions to address the shortage of affordable housing in New Orleans.
"The design proposal seeks to create a system for designing fourplexes that can easily be adapted to most standard lots in the city."
Student: Daniel Tighe Course: ARCH 6990 – Thesis Tutor: Byron Mouton Email: dtighe[at]tulane.edu
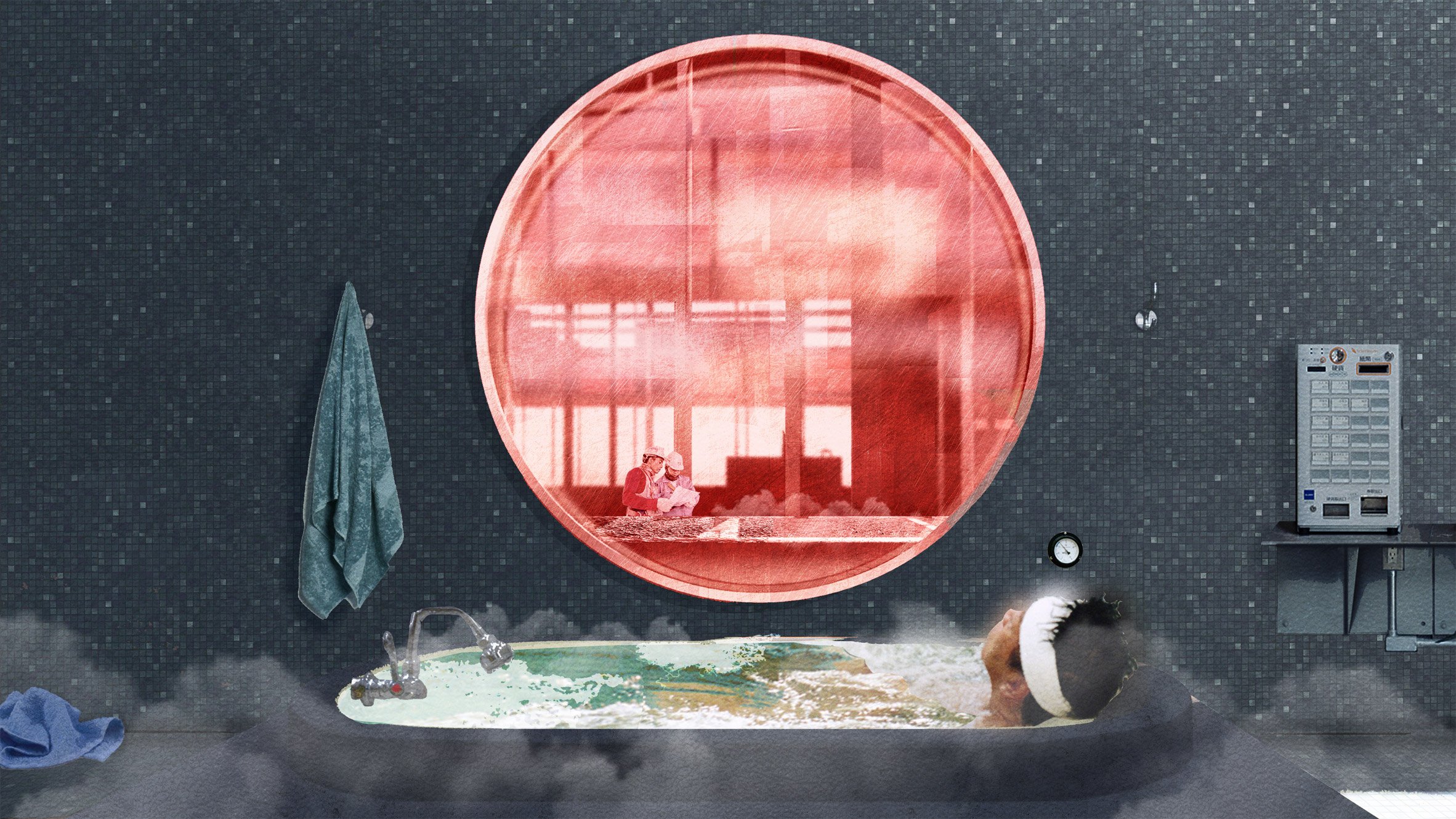
Industrial Interface: The Future of Infrastructure in the Fourth Industrial Revolution by Leah Bohatch and Camille Kreisel
"Wastewater treatment is currently an isolated system despite its importance in serving civilians, creating a linear relationship that wastes a limited resource while harming the health of its source: the body.
"A micro WWTP in Miami is proposed to run in a cycle of water treatment and reclamation that supports the heat-stricken city through the reprogramming of a cooling aquatic centre to act as an example for future plants.
"This new interface is represented in a ribboning red path of circulation that fluctuates between snaking around mechanical systems or inhabiting the mechanical space as a volume that enables the user to experience the treatment cycle.
"A plaza utilises a gradient strategy to enhance water runoff, merging the mechanical and landscape."
Students: Leah Bohatch and Camille Kreisel Course: ARCH 5990 – Thesis Tutors: Cordula Roser Gray and Ammar Eloueini Emails: lbohatch[at]tulane.edu and ckreisel[at]tulane.edu
Partnership content
This school show is a partnership between Dezeen and Tulane University. Find out more about Dezeen partnership content here .
- Student projects
- School Shows
Subscribe to our newsletters
A quarterly newsletter rounding up a selection of recently launched products by designers and studios, published on Dezeen Showroom.
Our most popular newsletter, formerly known as Dezeen Weekly, is sent every Tuesday and features a selection of the best reader comments and most talked-about stories. Plus occasional updates on Dezeen’s services and breaking news.
Sent every Thursday and containing a selection of the most important news highlights. Plus occasional updates on Dezeen’s services and invitations to Dezeen events.
A daily newsletter containing the latest stories from Dezeen.
Daily updates on the latest design and architecture vacancies advertised on Dezeen Jobs. Plus occasional news.
Weekly updates on the latest design and architecture vacancies advertised on Dezeen Jobs. Plus occasional news.
News about our Dezeen Awards programme, including entry deadlines and announcements. Plus occasional updates.
News from Dezeen Events Guide, a listings guide covering the leading design-related events taking place around the world. Plus occasional updates and invitations to Dezeen events.
News about our Dezeen Awards China programme, including entry deadlines and announcements. Plus occasional updates.
We will only use your email address to send you the newsletters you have requested. We will never give your details to anyone else without your consent. You can unsubscribe at any time by clicking on the unsubscribe link at the bottom of every email, or by emailing us at [email protected] .
For more details, please see our privacy notice .
You will shortly receive a welcome email so please check your inbox.
You can unsubscribe at any time by clicking the link at the bottom of every newsletter.
- Hispanoamérica
- Work at ArchDaily
- Terms of Use
- Privacy Policy
- Cookie Policy
- Architecture Competitions
Architecture Thesis Of The Year | ATY 2022

- Published on July 06, 2022
ARCHITECTURE THESIS OF THE YEAR | ATY 2022
The most amazing Architecture Thesis of 2022!
After the overwhelming response from the first two editions, Charette is elated to announce the third edition of ‘Architecture Thesis of the Year Competition - ATY 2022’.
‘Architecture Thesis of the Year 2022’ is an international architecture thesis competition that aims to extend appreciation to the tireless effort and exceptional creativity of student theses in the field of Architecture. We seek to encourage young talent in bringing their path-breaking ideas to the forefront globally.
PREMISE Academic Design endeavours allow the free flow of unfettered ideas – experimental, bold, promising, and unconventional. An intensive architectural discourse and a collaborative design process are essential to developing ingenious solutions to complex problems of the future.
An Architecture Thesis is considered the avant-garde – pushing the boundaries of what is accepted as the norm in the architectural realm. It is the outcome of months of painstaking research and an excruciating design process yet it hardly gets any recognition beyond the design studio. It is imperative to share such revolutionary ideas with the entire fraternity to open up new possibilities for dialogue.
Competition Brief - https://thecharette.org/architecture-thesis-of-the-year/
AWARDS Exposure and recognition is the key to success for any designer. The ATY 2022 competition provides students with the opportunity to showcase their work on a global stage.
TROPHIES Custom Designed Trophies will be awarded & shipped to the Top 3 Winners.
CERTIFICATES Sharable and verifiable certificates of achievement will be awarded to the Winners, Honorable Mentions & Top 30.
INTERVIEW The Top 3 Winners will get an exclusive interview in both – written and video formats. Photos, interviews, and more information about the winners will be published on our website.
PUBLICATIONS The winning entries shall be published on Charette’s website & social media platforms and other international architecture websites partnered with us.
ELIGIBILITY ATY 2022 is open to architecture students of all nationalities and institutions. All Undergraduate/Bachelors and Graduate/Masters Thesis conducted in the calendar year 2017 – 2022 are eligible to participate. Group, as well as individual entries, are allowed.. The official language of the competition is English.
SUBMISSION GUIDELINES A total of 5 sheets of size 30 cm x 30 cm are to be submitted as a combined PDF document, which shall not exceed 5 MB.
Sheets 1 to 4: Graphic Representation Sheet 5: Text Summary
For more details visit - https://thecharette.org/architecture-thesis-of-the-year/
KEY DATES Advance Entry: 15 June - 15 July 2022 Early Entry: 16 July - 15 Aug 2022 Standard Entry: 16 Aug -15 Sep 2022 Last-Min Entry: 16 Sep -15 Oct 2022 Submission Deadline: 16 Oct 2022 Results: 15 Nov 2022
REGISTRATION FEE $25 - $55
Registration Deadline
Submission deadline.
This competition was submitted by an ArchDaily user. If you'd like to submit a competition, call for submissions or other architectural 'opportunity' please use our "Submit a Competition" form. The views expressed in announcements submitted by ArchDaily users do not necessarily reflect the views of ArchDaily.
- Sustainability
世界上最受欢迎的建筑网站现已推出你的母语版本!
想浏览archdaily中国吗, you've started following your first account, did you know.
You'll now receive updates based on what you follow! Personalize your stream and start following your favorite authors, offices and users.

Home > Colleges, Schools, and Departments > School of Architecture > School of Architecture Dissertations and Theses
School of Architecture Dissertations and Theses
Browse the school of architecture dissertations and theses collections:.
Architecture Master Theses
Architecture Senior Theses
Architecture Thesis Prep
- Academic Units
- Disciplines
- Dissertations and Theses
Advanced Search
- Notify me via email or RSS
Author Resources
- Open Access at Syracuse
- Suggest a New Collection
Home | About | FAQ | My Account | Accessibility Statement
Privacy Copyright SU Privacy Policy

20 Types of Architecture thesis topics

An architectural thesis is perhaps the most confusing for a student because of the range of typologies of buildings that exist. It also seems intimidating to pick your site program and do all the groundwork on your own. While choosing an architectural thesis topic, it is best to pick something that aligns with your passion and interest as well as one that is feasible. Out of the large range of options, here are 20 architectural thesis topics .
1. Slum Redevelopment (Urban architecture)
Slums are one of the rising problems in cities where overcrowding is pertinent. To account for this problem would be one of great value to the city as well as the inhabitants of the slum. It provides them with better sanitation and well-being and satisfies their needs.

2. Maggie Center (Healthcare architecture)
This particular typology of buildings was coined by a cancer patient, Margaret Keswick Jencks, who believed that cancer-treatment centres’ environment could largely improve their health and wellbeing by better design. This led a large number of starchitects to participate and build renowned maggie centres.

3. Urban Sprawl Redesign (Urban design)
The widening of city boundaries to accommodate migrants and overcrowding of cities is very common as of late. To design for the constant urban sprawl would make the city life more convenient and efficient for all its users.

4. Redesigning Spaces Under Elevated Roads and Metros (Urban infrastructure)
A lot of space tends to become dead space under metros or elevated roads. To use these spaces more efficiently and engage them with the public would make it an exciting thesis topic.

5. Urban Parks (Urban landscape)
Urban parks are not only green hubs for the city, which promotes the well-being of the city on a larger level, but they also act as great places for the congregation and bring a community together.

6. Reusing Abandoned Buildings (Adaptive reuse)
All buildings after a point become outdated and old but, what about the current old and abandoned buildings? The best way to respond to these is not by demolishing them; given the amount of effort it takes to do so, but to enhance them by restoring and changing the building to current times.

7. Farming in Cities (Green urban spaces)
With climate change and population on the rise, there is statistical proof that one needs to start providing farming in cities as there is not sufficient fertile land to provide for all. Therefore, this makes a great thesis topic for students to explore.

8. Jails (Civil architecture)
To humanize the function of jails, to make it a place of change and rehabilitation, and break from the stereotypical way of looking at jails. A space that will help society look at prisoners as more than monsters that harm, and as fellow humans that are there to change for everyone’s betterment.

9. Police Academies (Civil architecture)
Academies that train people to be authoritative and protective require spaces for training mentally and physically; focussing on the complexity of the academy and focussing on the user to enhance their experience would work in everyone’s favour.

10. High Court (Civil architecture)
Courtrooms are more often than not looked at as spaces that people fear, given the longevity of court cases. It can be a strenuous space; therefore, understanding the user groups’ state of mind and the problems faced can be solved using good design.

11. Disaster-resilient structures (Disaster-relief architecture)
Natural disasters are inevitable. Disaster-resilient structures are build suitably for the natural disasters of the region while also incorporating design into it, keeping in mind the climatic nature of the location.

12. Biophilic design (Nature-inspired architecture)
As humans, we have an innate love for nature, and the struggle between integrating nature and architecture is what biophilic design aims towards. To pick a topic where one would see minimal use of natural elements and incorporate biophilic design with it would be very beneficial.

13. Metro stations and Bus terminals (Transportation spaces)
Bus terminals and metro stations are highly functional spaces that often get crowded; and to account for the crowd and the problems that come with it, plus elevate the experience of waiting or moving, would contribute to making it a good thesis topic.

14. Airport design (Transportation spaces)
Airport designing is not very uncommon; however, it is a rather complex program to crack; thereby, choosing this topic provides you with the opportunity to make this space hassle-free and work out the most efficient way to make this conducive for all types of users.

15. Sports Complex (Community architecture)
If your passion lies in sports, this is a go-to option. Each sport is played differently, different materials are used, and the nature of the sport and its audience is rather complicated. However, to combine this and make it a cohesive environment for all kinds of users would make a good thesis topic.

16. Stadium (Community architecture)
Unlike a sports complex, one could also pick one sport and look at the finer details, create the setting, and experience for it; by designing it to curate a nice experience for the players, the public, and the management.

17. Waste-recycling center (Waste management)
Reducing waste is one of the most fundamental things we must do as humans. Spaces where recycling happens must be designed consciously. Just like any other space, it has been given importance over the years, and this would make a good thesis topic to provide the community with.

18. Crematorium (Public architecture)
Cremation of a loved one or anyone for that matter is always a rather painful process and a range of emotions is involved when it comes to this place. Keeping in mind the different types of people and emotions and making your thesis about this would mean to enhance this experience while still keeping the solemnity of it intact.

19. Museums (Community architecture)
Museums are spaces of learning, and the world has so much to offer that one could always come up with different typologies of museums and design according to the topic of one’s interest. Some of the examples would be cultural heritage, modern art, museum of senses, and many more.

20. Interpretation center (Community architecture)
An interpretation center is a type of museum located near a site of historical, cultural, or natural relevance that provides information about the place of interest through various mediums.

References:
- 2022. 68 Thesis topics in 5 minutes . [image] Available at: <https://www.youtube.com/watch?v=NczdOK7oe98&ab_channel=BlessedArch> [Accessed 1 March 2022].
- Bdcnetwork.com. 2022. Biophilic design: What is it? Why it matters? And how do we use it? | Building Design + Construction . [online] Available at: <https://www.bdcnetwork.com/blog/biophilic-design-what-it-why-it-matters-and-how-do-we-use-it> [Accessed 1 March 2022].
- RTF | Rethinking The Future. 2022. 20 Thesis topics related to Sustainable Architecture – RTF | Rethinking The Future . [online] Available at: <https://www.re-thinkingthefuture.com/rtf-fresh-perspectives/a1348-20-thesis-topics-related-to-sustainable-architecture/> [Accessed 1 March 2022].
- Wdassociation.org. 2022. A List Of Impressive Thesis Topic Ideas In Architecture . [online] Available at: <https://www.wdassociation.org/a-list-of-impressive-thesis-topic-ideas-in-architecture.aspx> [Accessed 1 March 2022].

Online Course – The Ultimate Architectural Thesis Guide
Apply Now – Online Course

Flora is a student of architecture, with a passion for psychology and philosophy. She loves merging her interests and drawing parallels to solve and understand design problems. As someone that values growth, she uses writing as a medium to share her learning and perspective.

5 Reasons why your design sheets fail to impress

Wangjing SOHO by Zaha Hadid Architects: Dancing Fans
Related posts.

Building Brands: Nike

Innovative Waste Management Solutions for Construction Sites

Role of Social Welfare in Business

Creative Techniques in Museum Design: Merging Functionality with User Experience

The Intersection of Spirituality and Geometry in Asian Sacred Spaces: A Comparative Study of Mandalas, Vastu Shastra, and Feng Shui

Inclusive Innovation: Design for All
- Architectural Community
- Architectural Facts
- RTF Architectural Reviews
- Architectural styles
- City and Architecture
- Fun & Architecture
- History of Architecture
- Design Studio Portfolios
- Designing for typologies
- RTF Design Inspiration
- Architecture News
- Career Advice
- Case Studies
- Construction & Materials
- Covid and Architecture
- Interior Design
- Know Your Architects
- Landscape Architecture
- Materials & Construction
- Product Design
- RTF Fresh Perspectives
- Sustainable Architecture
- Top Architects
- Travel and Architecture
- Rethinking The Future Awards 2022
- RTF Awards 2021 | Results
- GADA 2021 | Results
- RTF Awards 2020 | Results
- ACD Awards 2020 | Results
- GADA 2019 | Results
- ACD Awards 2018 | Results
- GADA 2018 | Results
- RTF Awards 2017 | Results
- RTF Sustainability Awards 2017 | Results
- RTF Sustainability Awards 2016 | Results
- RTF Sustainability Awards 2015 | Results
- RTF Awards 2014 | Results
- RTF Architectural Visualization Competition 2020 – Results
- Architectural Photography Competition 2020 – Results
- Designer’s Days of Quarantine Contest – Results
- Urban Sketching Competition May 2020 – Results
- RTF Essay Writing Competition April 2020 – Results
- Architectural Photography Competition 2019 – Finalists
- The Ultimate Thesis Guide
- Introduction to Landscape Architecture
- Perfect Guide to Architecting Your Career
- How to Design Architecture Portfolio
- How to Design Streets
- Introduction to Urban Design
- Introduction to Product Design
- Complete Guide to Dissertation Writing
- Introduction to Skyscraper Design
- Educational
- Hospitality
- Institutional
- Office Buildings
- Public Building
- Residential
- Sports & Recreation
- Temporary Structure
- Commercial Interior Design
- Corporate Interior Design
- Healthcare Interior Design
- Hospitality Interior Design
- Residential Interior Design
- Sustainability
- Transportation
- Urban Design
- Host your Course with RTF
- Architectural Writing Training Programme | WFH
- Editorial Internship | In-office
- Graphic Design Internship
- Research Internship | WFH
- Research Internship | New Delhi
- RTF | About RTF
- Submit Your Story
Campus Address
Important phone numbers.
Toll-free 1.800.CALL.LTU
Campus Hotline 248.204.2222
Contact Information

About the Thesis
Schedule 2024-25.


/Master of Architecture Thesis /CoAD


Architecture | 2024-2025 Graduate Catalog | SIU
2024-2025 graduate catalog.
- (618) 453-2121
- [email protected]
Main Navigation
- Accountancy
- Africana Studies
- Agribusiness Economics
- Agricultural Sciences
- Animal Science
- Anthropology
- Architecture Courses
- Architecture Faculty
- Aviation Management
- Behavior Analysis and Therapy
- Biological Sciences
- Biomedical Engineering
- Biomedical Science
- Business Administration
- Business Analytics
- Civil and Environmental Engineering
- Communication Disorders and Sciences
- Communication Studies
- Computer Science
- Counseling and Rehabilitation Education
- Criminology and Criminal Justice
- Curriculum and Instruction
- Cybersecurity and Cyber Systems
- Doctor of Medical Science
- Educational Administration
- Electrical and Computer Engineering
- Engineering
- English and Creative Writing
- Environmental Resources and Policy
- Geography and Environmental Resources
- Geology and Geosciences
- Health Administration
- Health Informatics
- Higher Education
- History and Historical Studies
- Human Sciences
- Linguistics
- Mass Communication and Media Arts
- Mathematics
- Mechanical Engineering
- Medical Dosimetry
- Molecular Biology, Microbiology and Biochemistry
- Molecular, Cellular and Systemic Physiology
- Occupational Therapy
- Organizational Learning, Innovation, and Development
- Pharmacology and Neuroscience
- Physical Therapy
- Physician Assistant Studies
- Physics and Applied Physics
- Plant Biology
- Plant, Soil, and Agricultural Systems
- Political Science
- Public Administration
- Public Health
- Public Safety Administration
- Quality Engineering and Management
- Radiologic Sciences
- Social Work
- Women, Gender, and Sexuality Studies
- Other Graduate Courses
Associate Provost for Academic Programs Anthony Hall, Suite 220 1265 Lincoln Drive - MC 4305 SIU Carbondale Carbondale, Illinois 62901

Architecture
Breadcrumb navigation.
- > Graduate Curricula
- > Architecture
Main Content
The Master of Architecture degree is a first professional degree intended for individuals who have completed a pre-professional undergraduate degree in architecture or architectural studies and requires a minimum of 42 credit hours that can be completed over a 15 month period including a summer, fall, spring and summer semester sequence.
Master of Architecture (M.Arch.)
The core of the architecture program is the design studio. In the Graduate program students are exposed to community and regional design, technology, theory, and building design. Students are required to take advanced courses in research methods, programming and professional practice. Students receive a rigorous and demanding education that will prepare them for a variety of architectural intern positions.
The focus of the program will develop through the:
- Traditional program strength in technological innovation and practice connected to architectural theory.
- Service and discovery related to the regional and global culture and environment as a unique model and framework for the study of architecture.
- Investigation of the work and legacy of R. Buckminster Fuller at Southern Illinois University as it impacts twenty-first century architecture.
Accreditation
The entire undergraduate and graduate curriculum is designed to fulfill National Architectural Accrediting Board (NAAB) requirements and conditions for a professional degree in architecture. The Master of Architecture degree is fully accredited by the National Architectural Accrediting Board (NAAB) and meets educational requirements for licensure in Illinois and other states as well as National Council of Architectural Registration Boards (NCARB) certification requirements.
- In the United States, most state registration boards require a degree from an accredited professional degree program as a prerequisite for licensure. The National Architectural Accrediting Board (NAAB), which is the sole agency authorized to accredit U.S. professional degree programs in architecture, recognizes three types of degrees: the Bachelor of Architecture, the Master of Architecture, and the Doctor of Architecture. A program may be granted a 6-year, 3-year, or 2-year term of accreditation, depending on the extent of its conformance with established educational standards.
- Master’s degree programs may consist of a pre-professional undergraduate degree and a professional graduate degree that, when earned sequentially, constitute an accredited professional education. However, the pre-professional degree is not, by itself, recognized as an accredited degree.
- The NAAB grants candidacy status to new programs that have developed viable plans for achieving initial accreditation. Candidacy status indicates that a program should be accredited within 6 years of achieving candidacy, if its plan is properly implemented.
Vision and Mission
The SIUC architecture graduate program invites students to unleash their potential and join in the exploration, development, and creation of architecture in the heartland of America. It is our vision to be an architectural program of excellence built upon the cultural and environmental heritage of the Southern Illinois region that provides a superior education and produces the highest quality architectural scholarship and research to serve our global communities.
Through our cultural heritage, environmental context and the tradition of integrating emerging technology and innovative practice, the mission of the architecture faculty and students is to explore, create, and develop architecture as a synthesis of design excellence, artistic expression, technology and community involvement.
- Our graduates are lifelong learners, leading citizens and professionals in communities throughout the world.
- We provide for the development of individual creativity through the expression of human, social and environmental values.
- We serve our communities through problem solving and creative efforts in the addressing of regional issues.
- We seek to fulfill the vision expressed by Ernest Boyer and Lee Mitgang in Building Community to:
- Produce architecture that enhances the quality of life of our communities, serves the needs of clients, uplifts the human spirit, preserves the environment, provides social justice and expands aesthetic frontiers.
- Pursue the scholarship of discovery, integration, application and teaching.
- Provide a curriculum that is liberal, flexible and integrated both within the discipline of architecture and in connections with other disciplines in the design-build process.
A complete application consists of:
- The Master of Architecture application form
- Graduate School application
- Application fee of $65
- Examples of work should include design studio work, professional presentation drawings, and any related expressions that demonstrate the applicant’s design and communication abilities. Professional work should include a statement from the employer stating the role of the applicant in the process and product of the work.
- Preferred sizes: (8 ½” x 11”) or (11” x 17”). Use a PDF file.
- Maximum number of pages: 25
- Covers and binding: simple and easy to read
- Portfolios cannot be returned to the applicant.
- Three letters of recommendation
- Official transcripts from all institutions attended
- Statement of purpose expressing academic and professional career goals and plans
International applicants also need to supply TOEFL (Test of English as a Foreign Language) scores that satisfy the Graduate School requirements and Certification of Finances for Admission to the Graduate College.
Graduate Record Examination (GRE) is not required for the Master of Architecture Program. However, many scholarship and fellowship opportunities do require the GRE. Applicants are encouraged to submit test scores.
Application materials are reviewed by the faculty of the School of Architecture. Each submission is evaluated individually and the decisions are based upon the quality of the portfolio, the strength of the academic record, the letters of recommendation, professional experience and the commitment and clarity expressed in the letter of intent.
Requirements
The SIUC School of Architecture Master's of Architecture program curriculum has been created to provide a superior architectural education and satisfy the National Architectural Board (NAAB) “Student Performance Requirements”. The program offers multiple tracks (on-campus, online/hybrid delivery options, and IPAL) toward degree completion, depending on entry qualifications and degree needs (outlined below). All applications will be reviewed to ascertain fulfillment of the educational criteria of the SIU undergraduate program and accreditation standards. Based on student undergraduate credentials, multiple curricular paths are defined to address these requirements.
Candidates who have already earned a four-year pre-professional Bachelor of Science in Architectural Studies degree, or its equivalent, may be able to complete the program in a little as 15 months of study. For these students, the graduate program consists of 42 total credit hours, completed over the course of four continuous, intensive study semesters (whether online or on-campus). Students from other majors are required to complete additional coursework (see the 27- and 39-month curriculum guides), or variation, depending on an evaluation of their previous coursework. Any deficiencies will be defined upon acceptance into the program as well as the necessary course requirements to eliminate those deficiencies. Those requirements must be fulfilled prior to completion of the Master of Architecture degree. An additional Integrated Path to Architecture Licensure (NCARB IPAL) is also offered in the online format, outlined below.
Path A - 15-Month Curriculum (For candidates with a 4-year pre-professional degree in architecture)
Summer i semester.
ARC 550: Regional Architecture Studio (6 CH) TOTAL 6 Credit Hours
Fall Semester
ARC 500: Research Methods and Programming (3 CH) ARC 541: Arch. Systems & the Environment (3 CH) ARC 551: Comprehensive Architecture Design Studio (6 CH) ARC 591: Architectural Professional Practice I (3 CH) TOTAL 15 Credit Hours
Spring Semester
ARC 532: Global Traditions in Architecture (3 CH) ARC 552: Graduate Architectural Design Thesis I (6 CH) ARC 592: Architectural Professional Practice II (3 CH) Elective: (3 CH) TOTAL 15 Credit Hours
Summer II Semester
ARC 554: Design/Thesis II (6 CH) –OR- ARC 593: Architectural Research Paper (6 CH) –OR- ARC 599: Thesis (6 CH) TOTAL 6 Credit Hours
Fall I Semester
ARC 341: Building Technology II (4 CH) ARC 361: Architectural Structures I (3 CH) ARC 381: Environmental Design I (2 CH) ARC 451: Design V - Urban Design (6 CH) TOTAL 15 Credit Hours
Spring 1 Semester
ARC 342: Building Technology III (4 CH) ARC 361: Architectural Structures II (3 CH) ARC 452: Design VI - Integration (6 CH) ARC 462: Architectural Structures III (3 CH) TOTAL 15 Credit Hours
ARC 500: Regional Architecture Studio (6 CH) TOTAL 6 Credit Hours
Fall II Semester
ARC 554: Design/Thesis II (6 CH) -OR- ARC 593: Architectural Research Paper (6 CH) -OR- ARC 599: Thesis (6 CH) TOTAL 6 Credit Hours
Spring II Semester
ARC 500: Research Methods and Programming (3 CH) ARC 541: Arch. Systems & the Environment (3 CH) ARC 551: Comprehensive Architecture Design Studio (6 CH) ARC 591: Architectural Professional Practice I (3 CH) TOTAL 15 Credit Hours
ARC 121: Arch. Communication I (4 CH) ARC 122: Arch. Communication II (4 CH) TOTAL 8 Credit Hours
ARC 231: Architectural History I (3 CH) ARC 251: Design I: Concept (4 CH) ARC 271: Computers in Architecture (3 CH) ARC 361: Architectural Structures I (3 CH) ARC 381: Environmental Design I (2 CH) TOTAL 15 Credit Hours
Spring I Semester
ARC 532: Architectural History II (3 CH) ARC 552: Building Technology I (3 CH) ARC 592: Design II - Order (4 CH) ARC 362: Architectural Structures II (3 CH) TOTAL 13 Credit Hours
No Courses Required
ARC 341: Building Technology II (4 CH) ARC 451: Design V - Urban Design (6 CH) ARC 481: Environmental Design II (3 CH) ARC 591: Architectural Professional Practice I (3 CH) TOTAL 16 Credit Hours
ARC 342: Building Technology III (4 CH) ARC 452: Design VI - Integration (6 CH) ARC 462: Architectural Structures III (3 CH) ARC 482: Environmental Design III (3 CH) TOTAL 16 Credit Hours
ARC 550: Regional Architectural Studio (6 CH) TOTAL 6 Credit Hours
Fall III Semester
ARC 500: Research Methods and Programming (3 CH) ARC 541: Arch. Systems & the Environment (3 CH) ARC 551: Comprehensive Architecture Design Studio (6 CH) ARC 591: Architectural Professional Practice II (3 CH) TOTAL 15 Credit Hours
Spring III Semester
ARC 532: Global Traditions in Architecture (3 CH) ARC 552: Graduate Architectural Design Thesis I (6 CH) ARC 592: Architectural Professional Practice II (3 CH) Elective: (3) TOTAL 15 Credit Hours
Summer III Semester
ARC 554: Design/Thesis II (6 CH) -OR- ARC 593: Architectural Research Paper (6 CH) -OR- ARC 599: Thesis (6 CH) TOTAL 6 Credit Hours
Director of Graduate Studies 875 South Normal 413 Quigley Hall, MC 4337 Southern Illinois University Carbondale Carbondale, IL 62901 Email: [email protected] Phone: 618-453-3734 Fax: 618-453-1129
Integrated Path to Architectural Licensure (IPAL) Option
The Integrated Path to Architectural Licensure program is offered in an online format as an option for students. This Program consists of 43 graduate credit hours total. In addition to 39 hours of the 42-credit graduate program shown above, four courses are completed: ARC 594, ARC 595, ARC 596, and ARC 597. The elective shown in the 42-credit hour graduate program is replaced by one of these courses. All four courses are completed to fulfill the IPAL option.
To be admitted to the IPAL option, applicants must have documented work experience of at least 2000 hours on their National Council of Architectural Registration Boards Council Record, also known as the Architectural Experience Program (formerly known as the Intern Development Program). Applicants must also be working in a firm that is willing to partner with the applicant and the School of Architecture to document IPAL requirements for the applicant during their time in the program. Applicants should verify that their state of first licensure permits taking the Architecture Registration Exam before completing the professional degree.
Students may complete one of the four IPAL courses as their elective provided their total educational record fulfills National Architectural Accrediting Board requirements for a professional degree.
- [email protected]
- CURRENT COMPETITION

Archmello - Thesis of the Year Award : 2024
Total prize - inr 60000, registration dates.
01/07/2024 to 25/08/2024

Thesis , the only studio in architecture wherein the student gets a chance to select the studio program of his/her choice. It provides an opportunity to the students to explore a particular design category, address any social - cultural - political issue through architecture or work on the futuristic theme for the betterment of the society. Architectural Thesis is a stage of going beyond & exploring new dimensions of designs. We believe six months of rigorous research & design creativity should be acknowledged. THESIS OF THE YEAR AWARD - 2024 is our small attempt to honor some of the best thesis works from around the globe.
Total Prize INR 60000

Manoj Patel
Principal Architect - Manoj Patel Design Studio
- Edition - 1
- Edition - 2
- Edition - 3
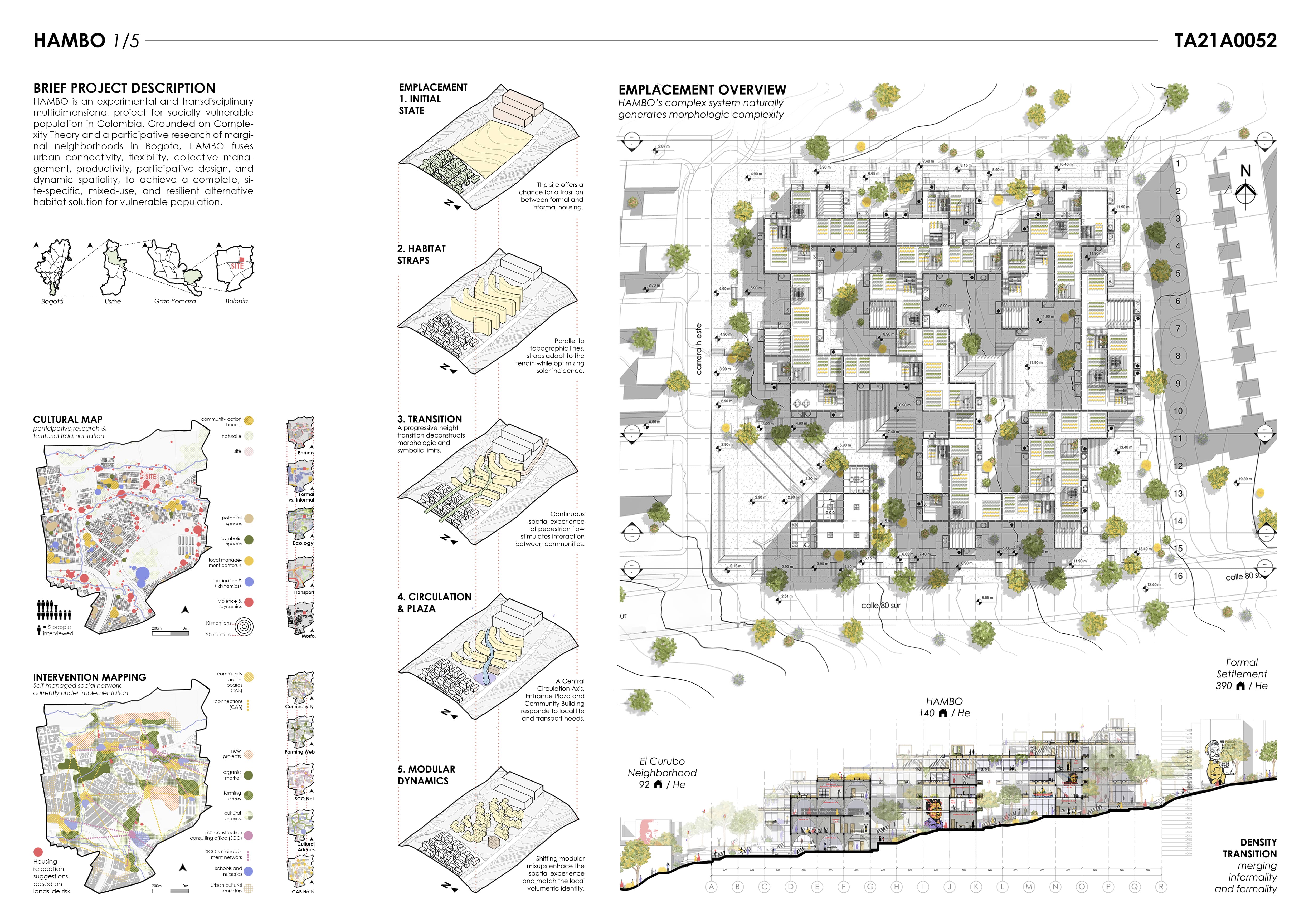
First Prize - TA21A0052
Sergio Mutis - Colombia
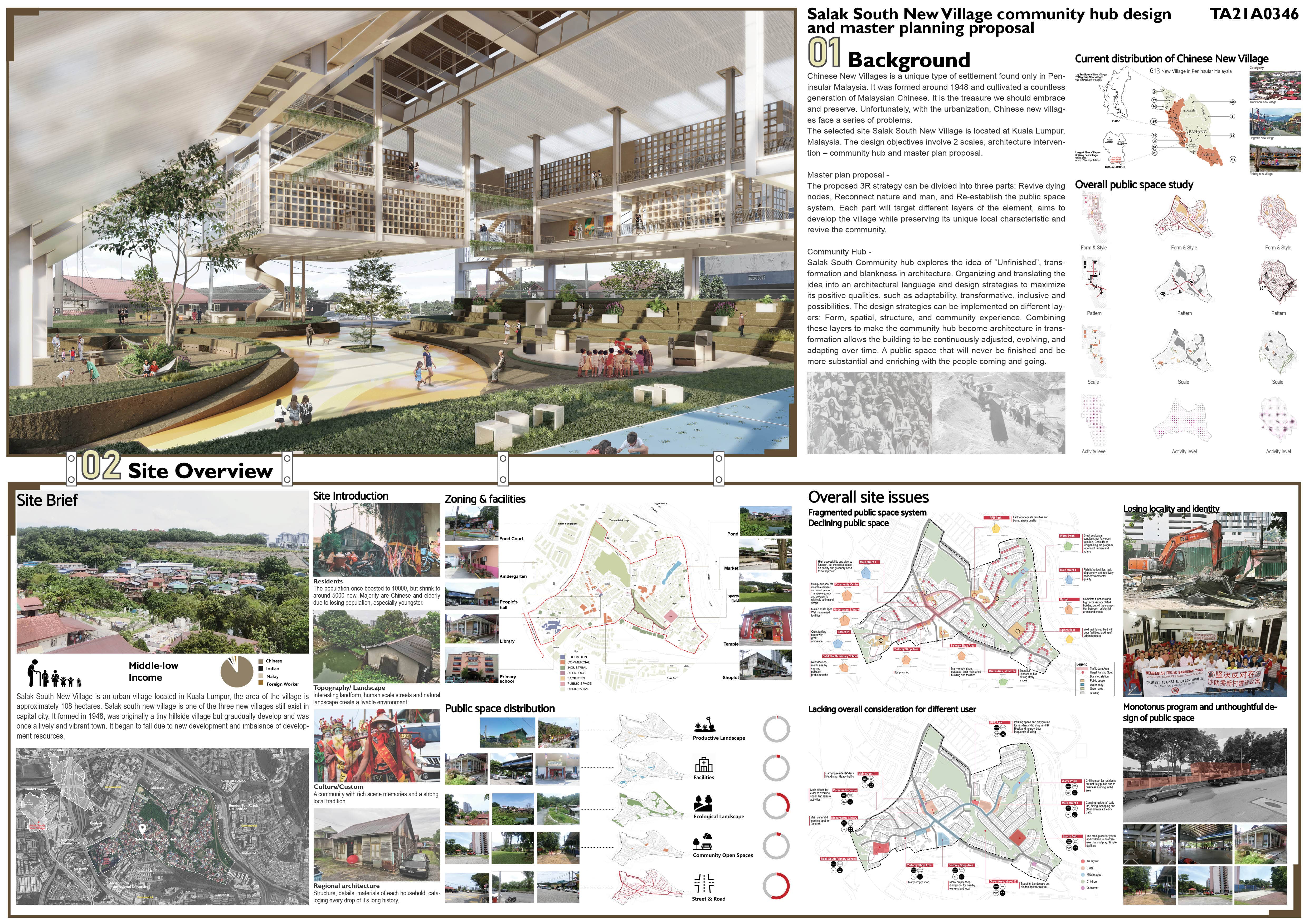
Second Prize - TA21A0346
Lee Min Hui - Malaysia
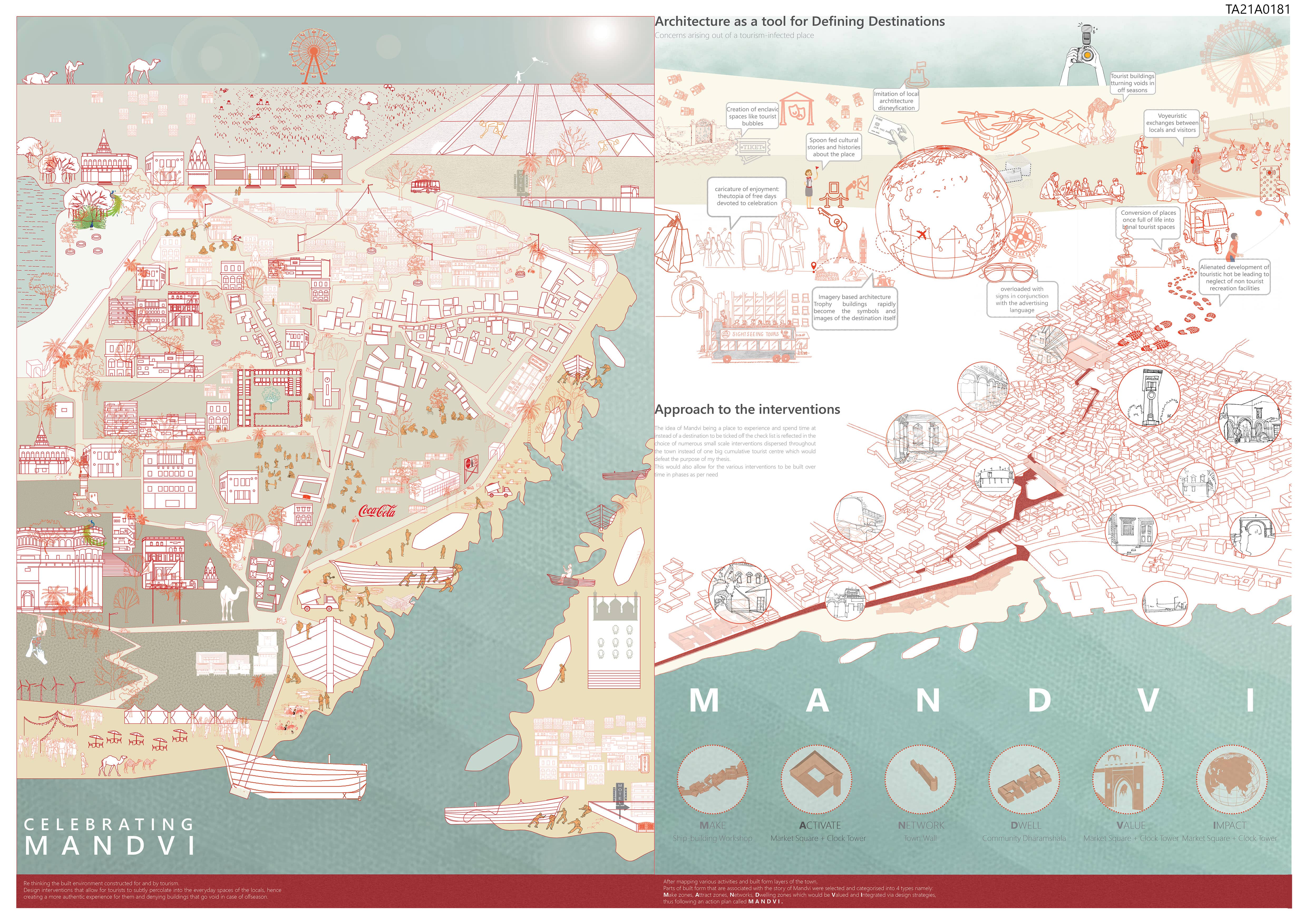
Third Prize - TA21A0181
Preksha Chheda - India
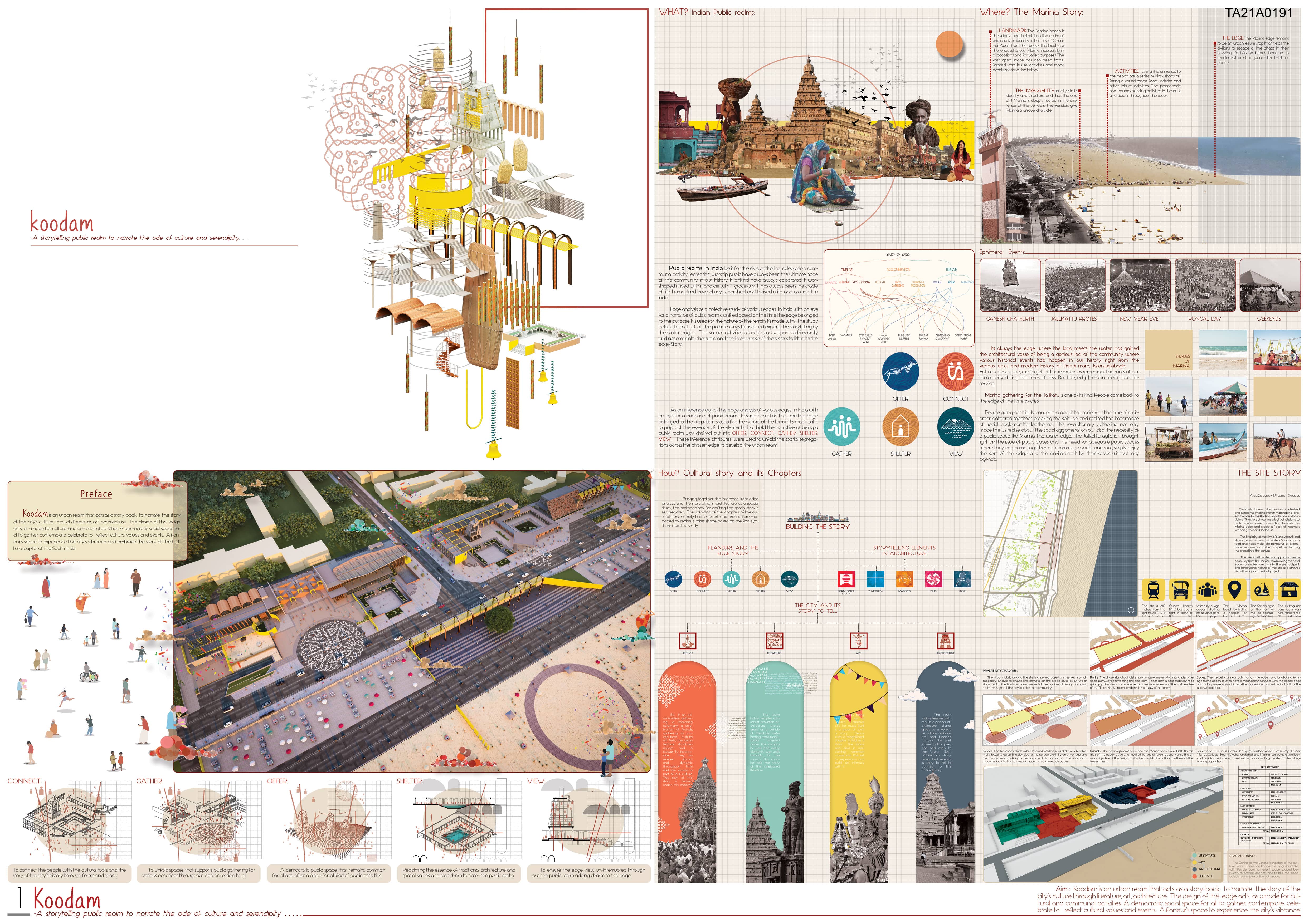
Honorable Mention - TA21A0191
Hariish Ananthan - India
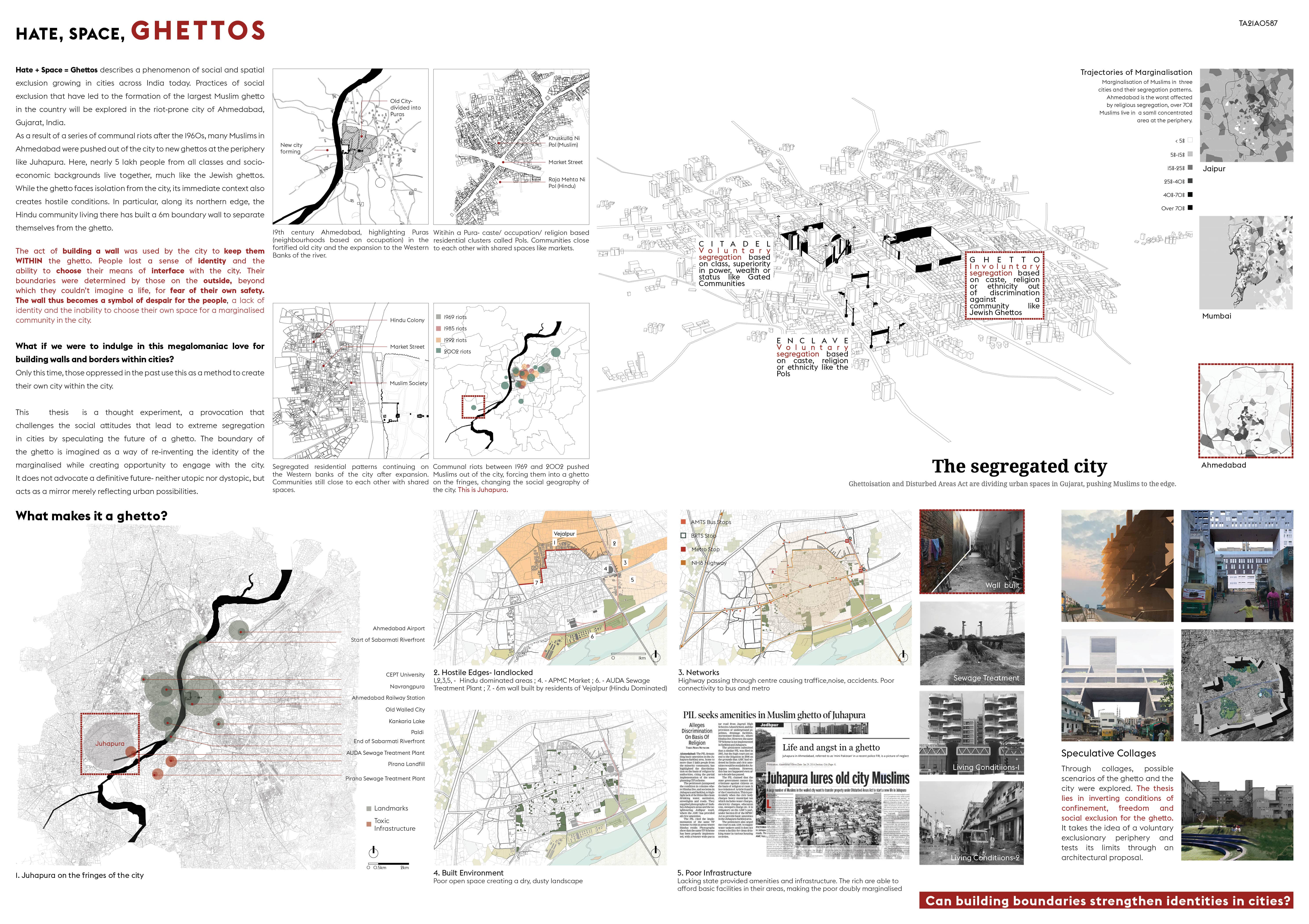
Honorable Mention - TA21A0587
Anandita Ayesha Rangarajan - India
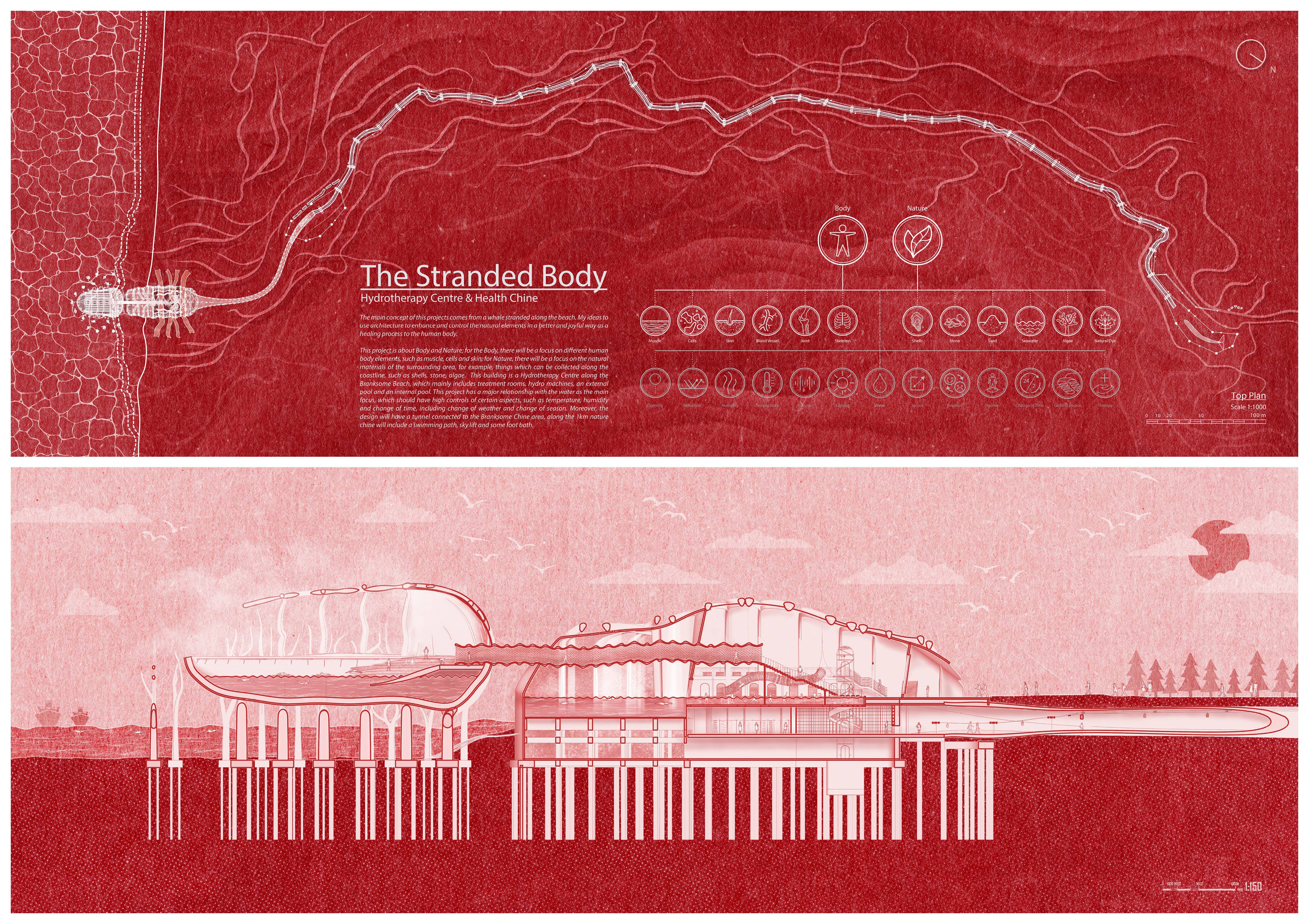
Honorable Mention - TA21A0466
Theodora Li - United Kingdom
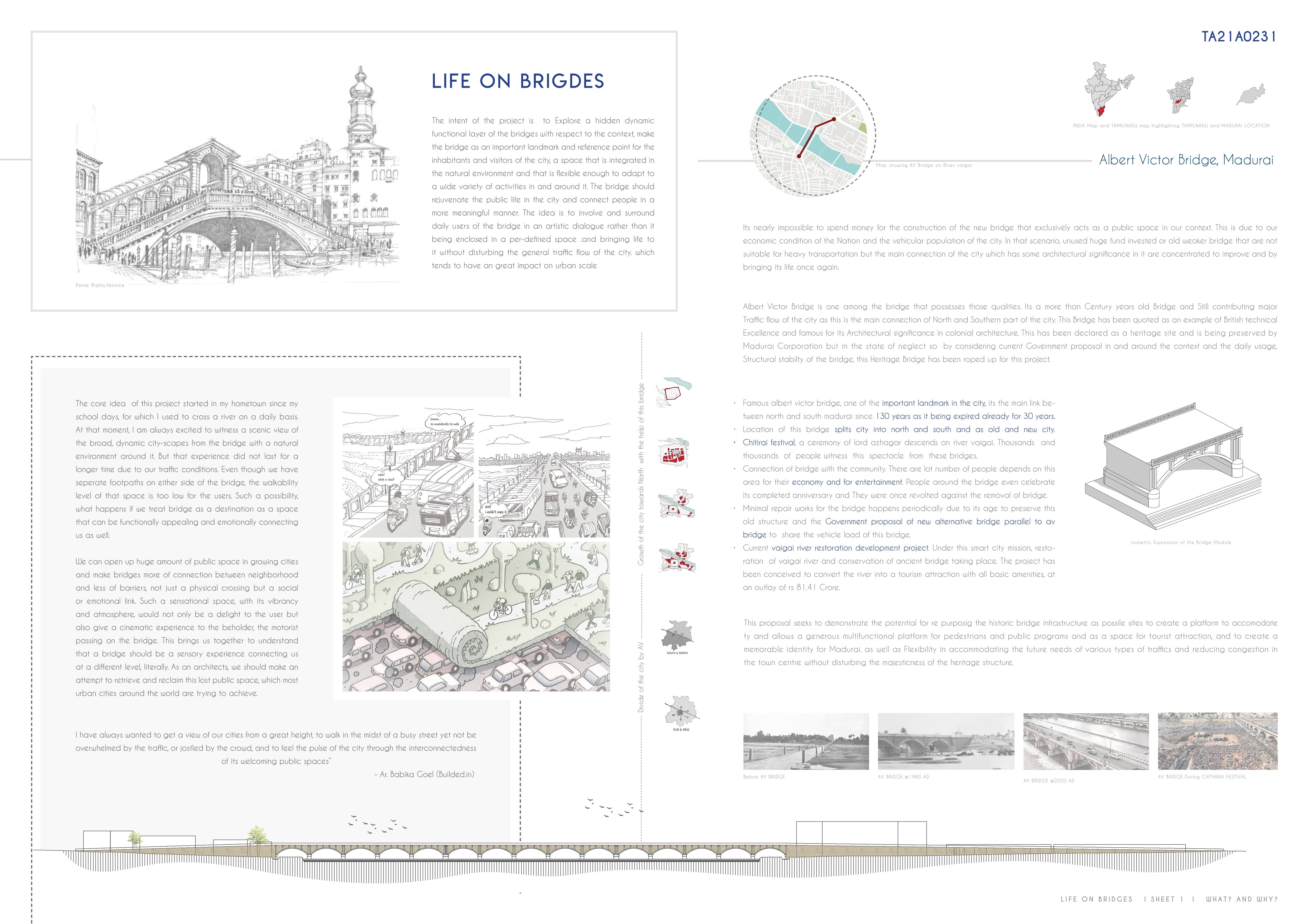
Honorable Mention - TA21A0231
Harish Kanth - India
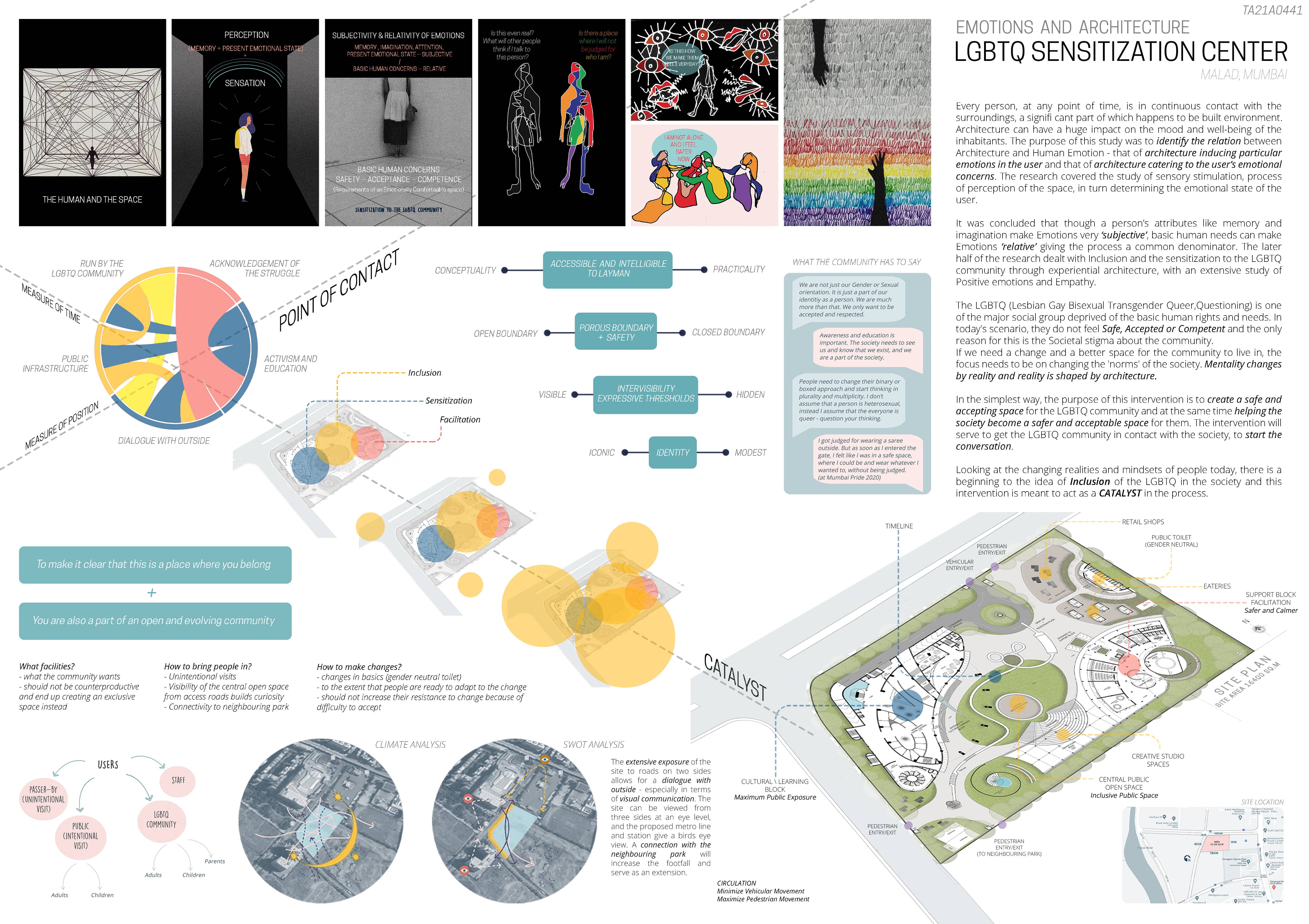
Honorable Mention - TA21A0441
Akanksha Deolekar - India
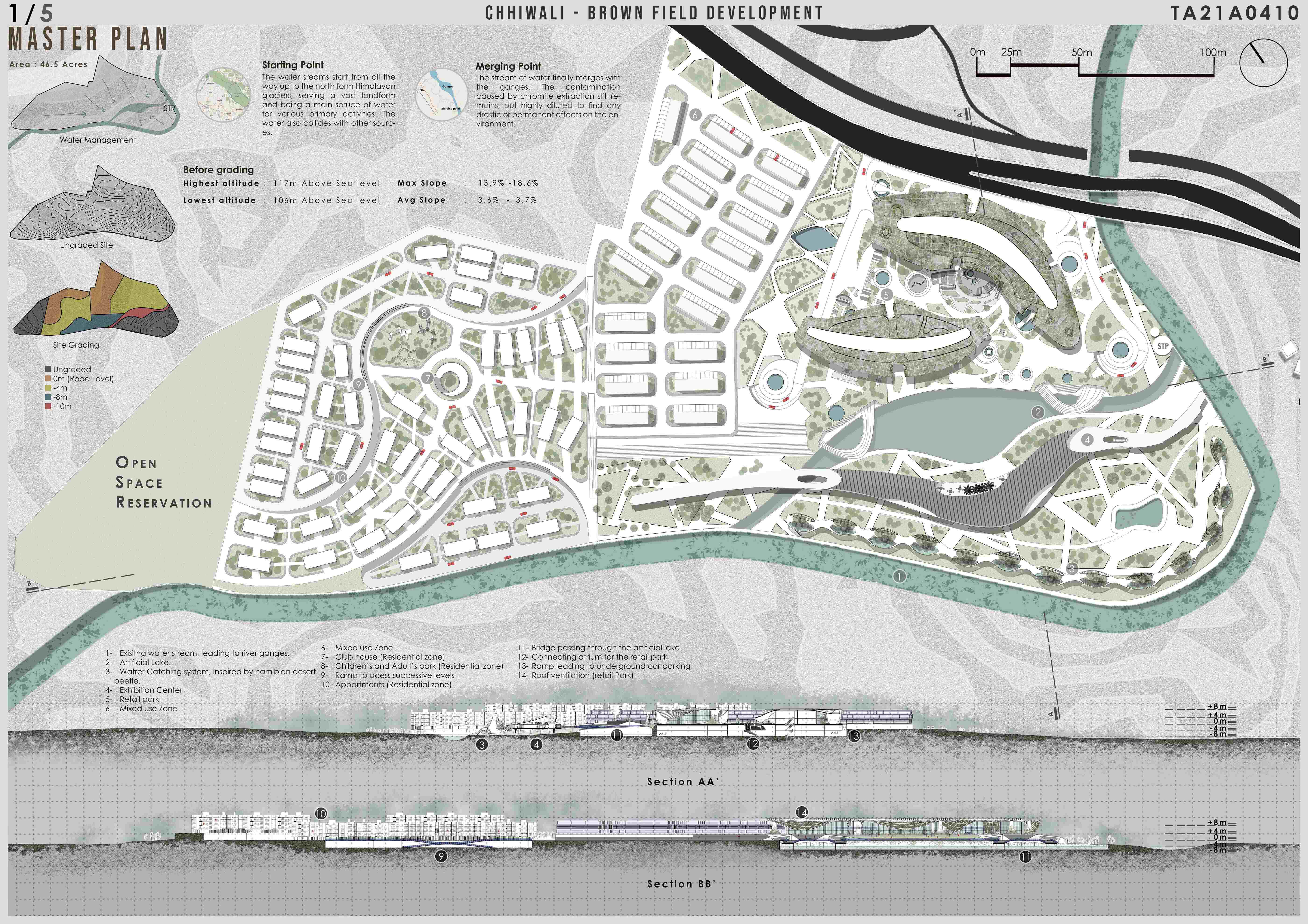
Honorable Mention - TA21A0410
Jerwin Geo - India
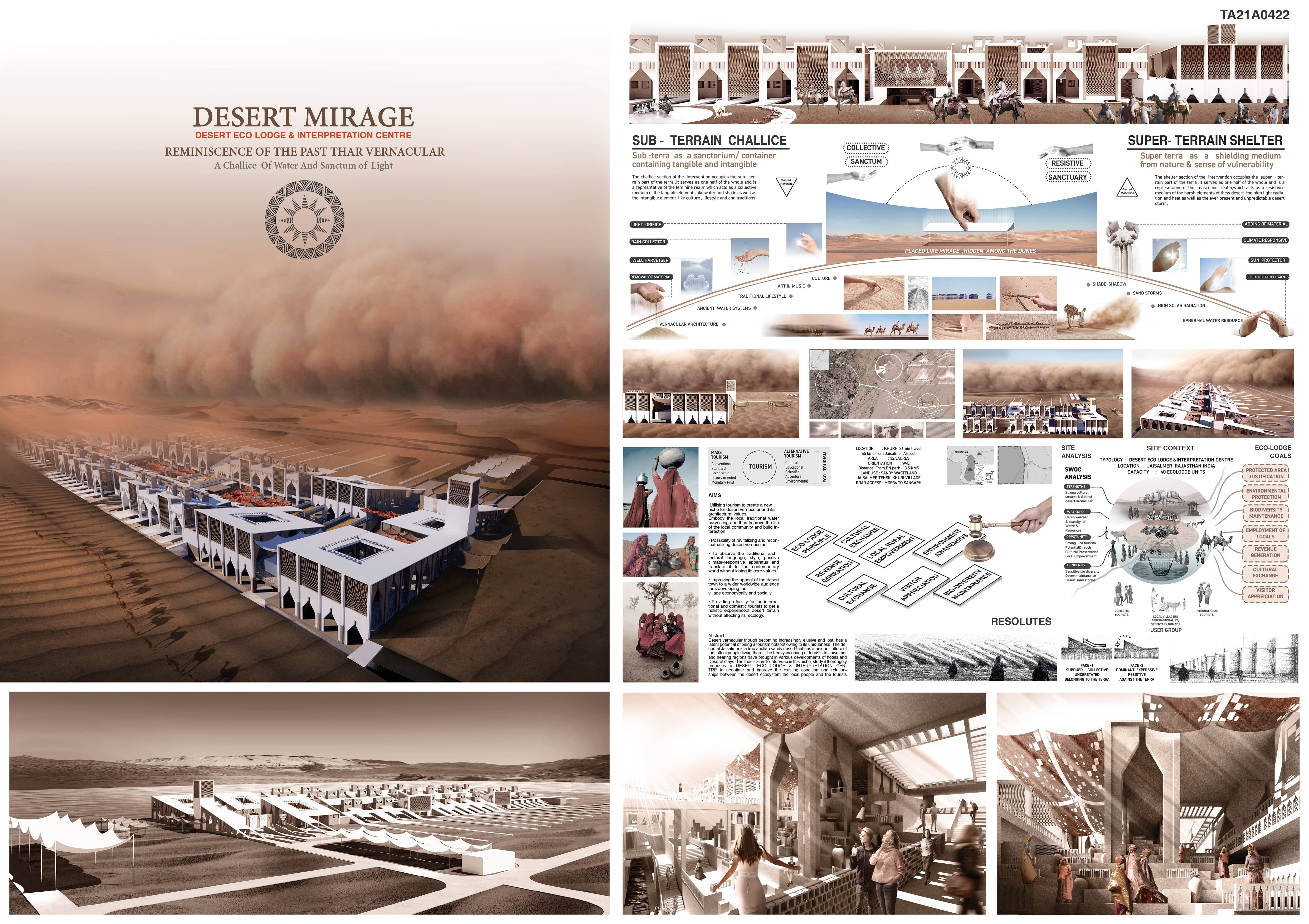
Honorable Mention - TA21A0422
Santhosh Narayanan - India
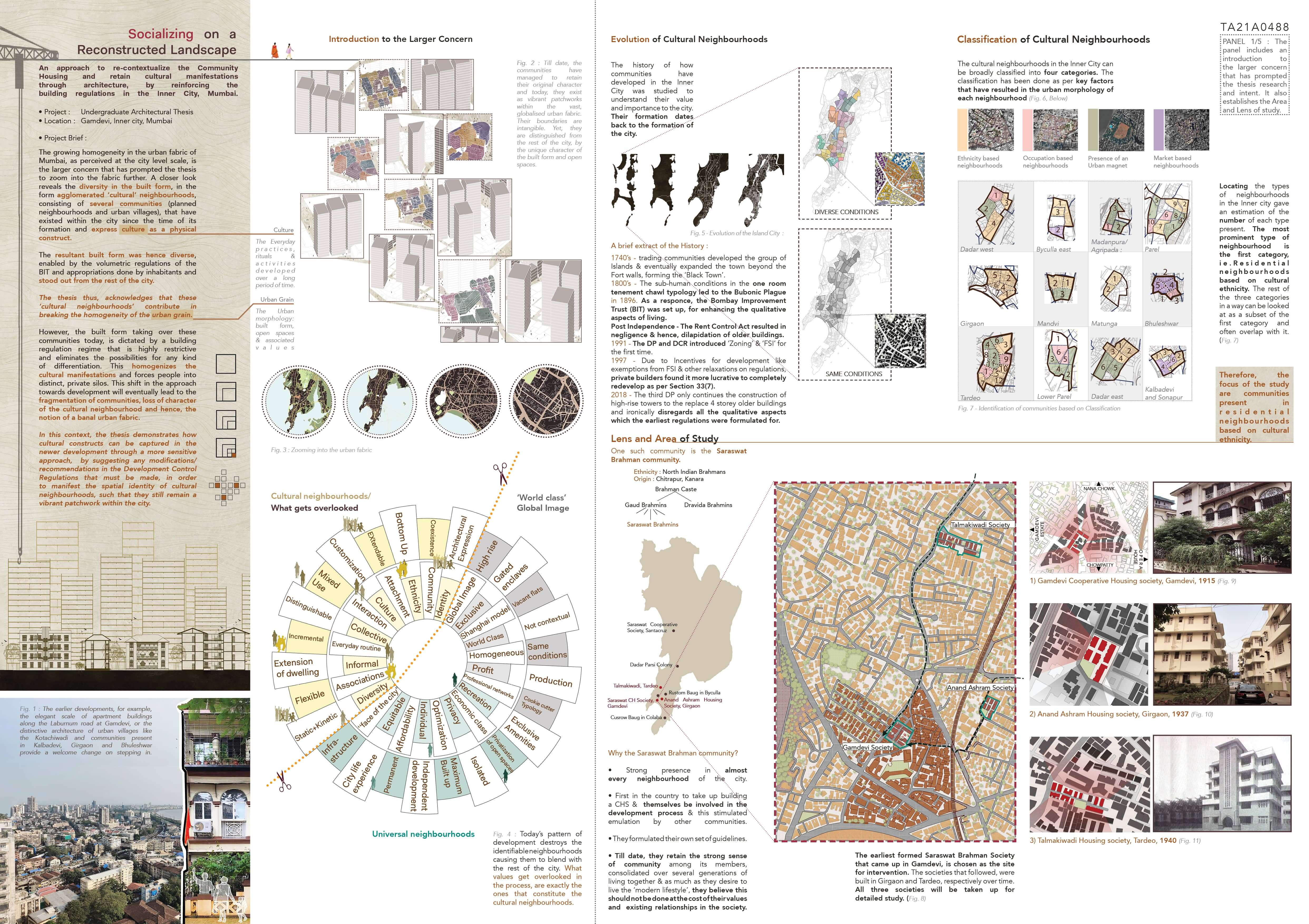
Honorable Mention - TA21A0488
Saivi Shah - India
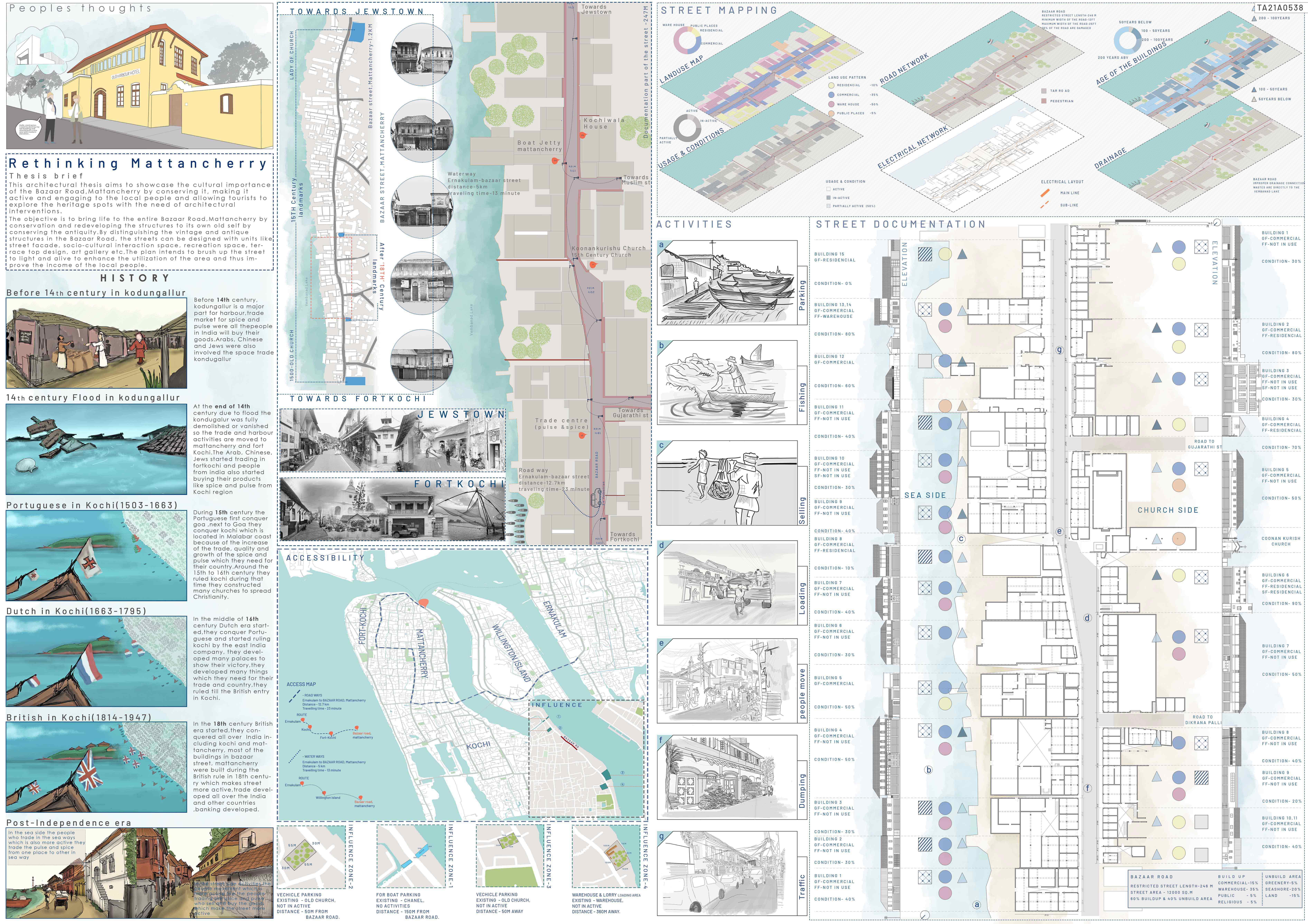
Honorable Mention - TA21A0538
Mohamed Farook Ahlam S - India
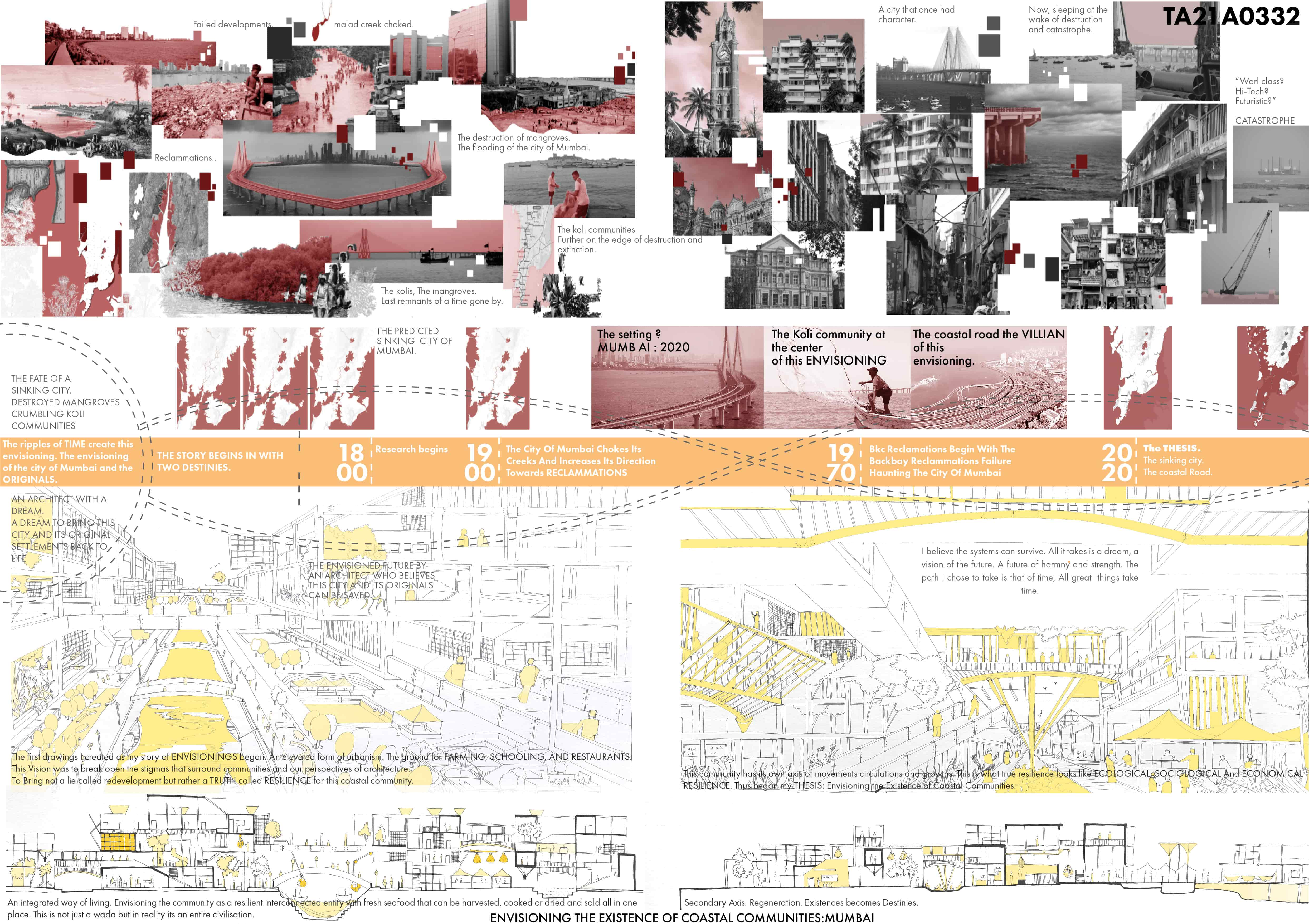
Honorable Mention - TA21A0332
Adnan Kasubhai - India
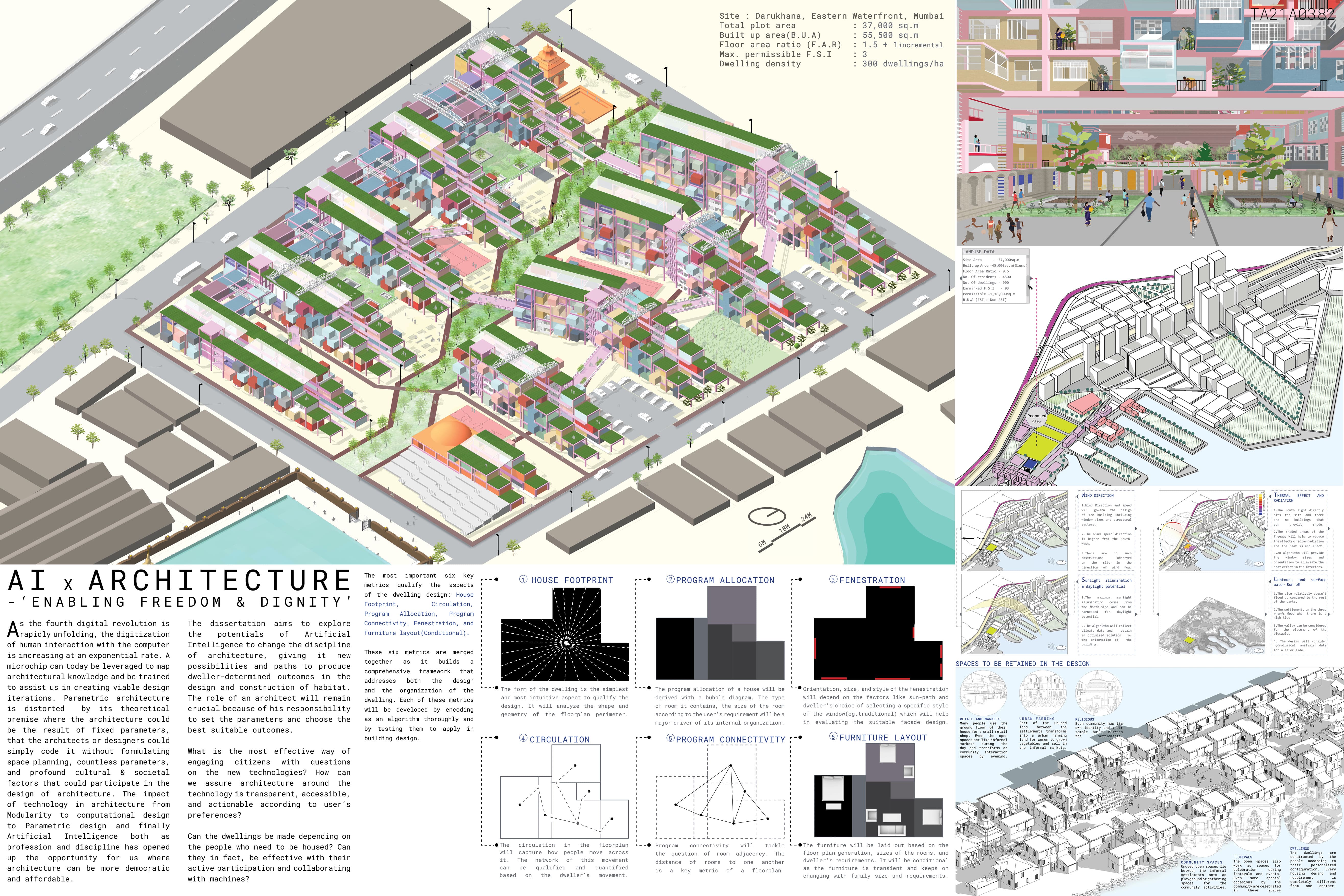
Honorable Mention - TA21A0382
Mokshit Dedhia - India
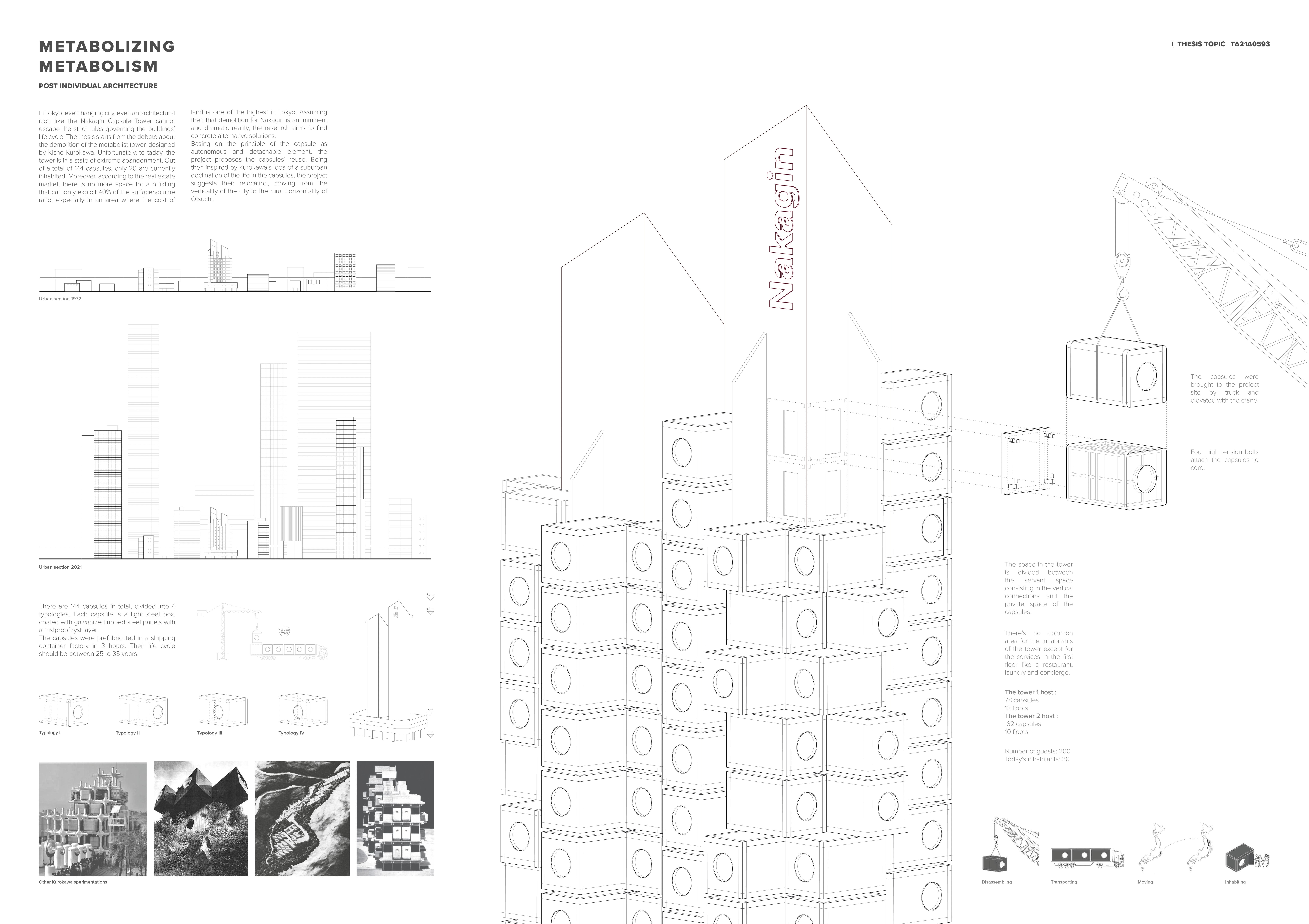
Honorable Mention - TA21A0593
Francesca Prini, Selene Rini, Nicole Vettore - Italy
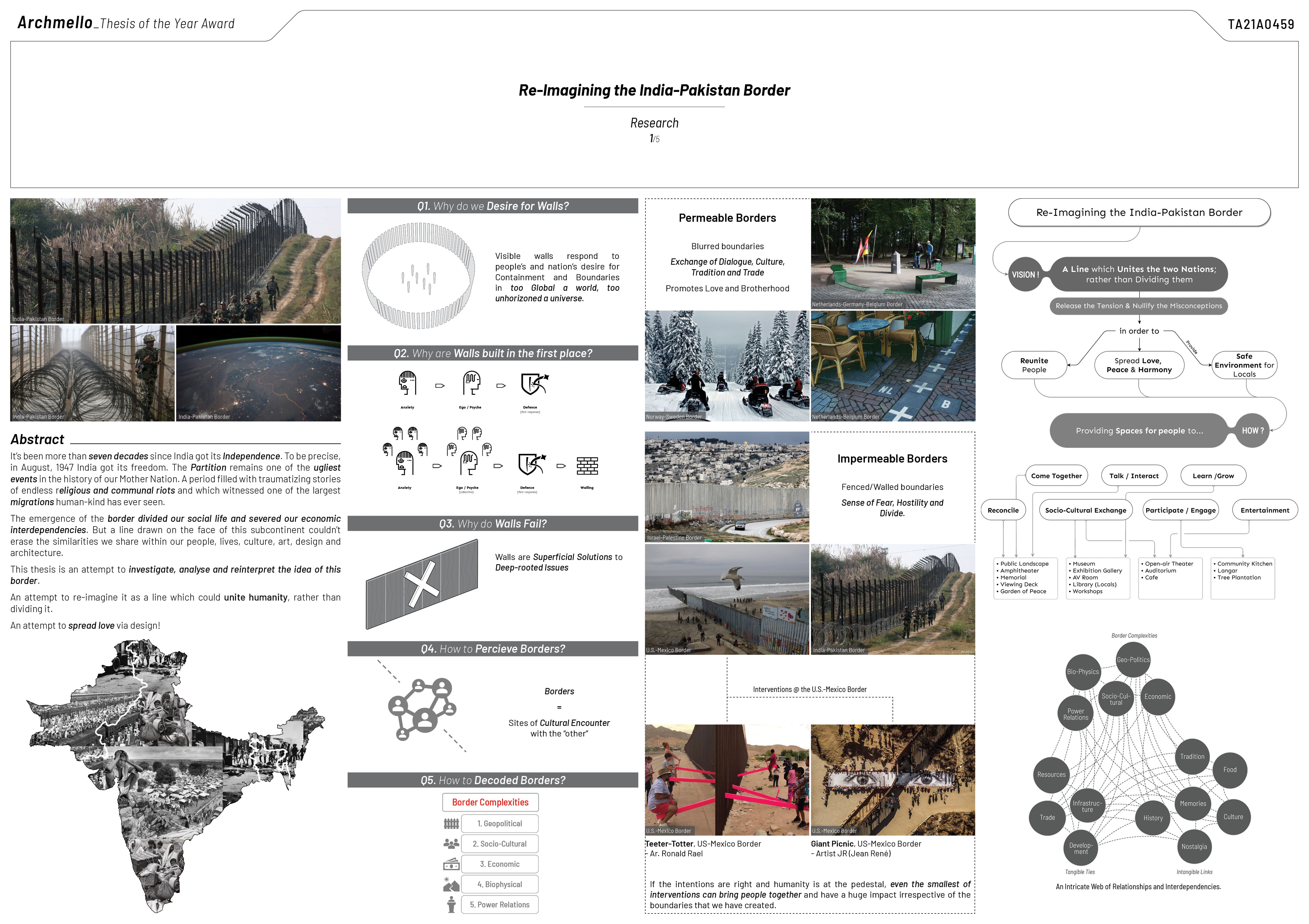
Honorable Mention - TA21A0459
Riyesh Patil - India
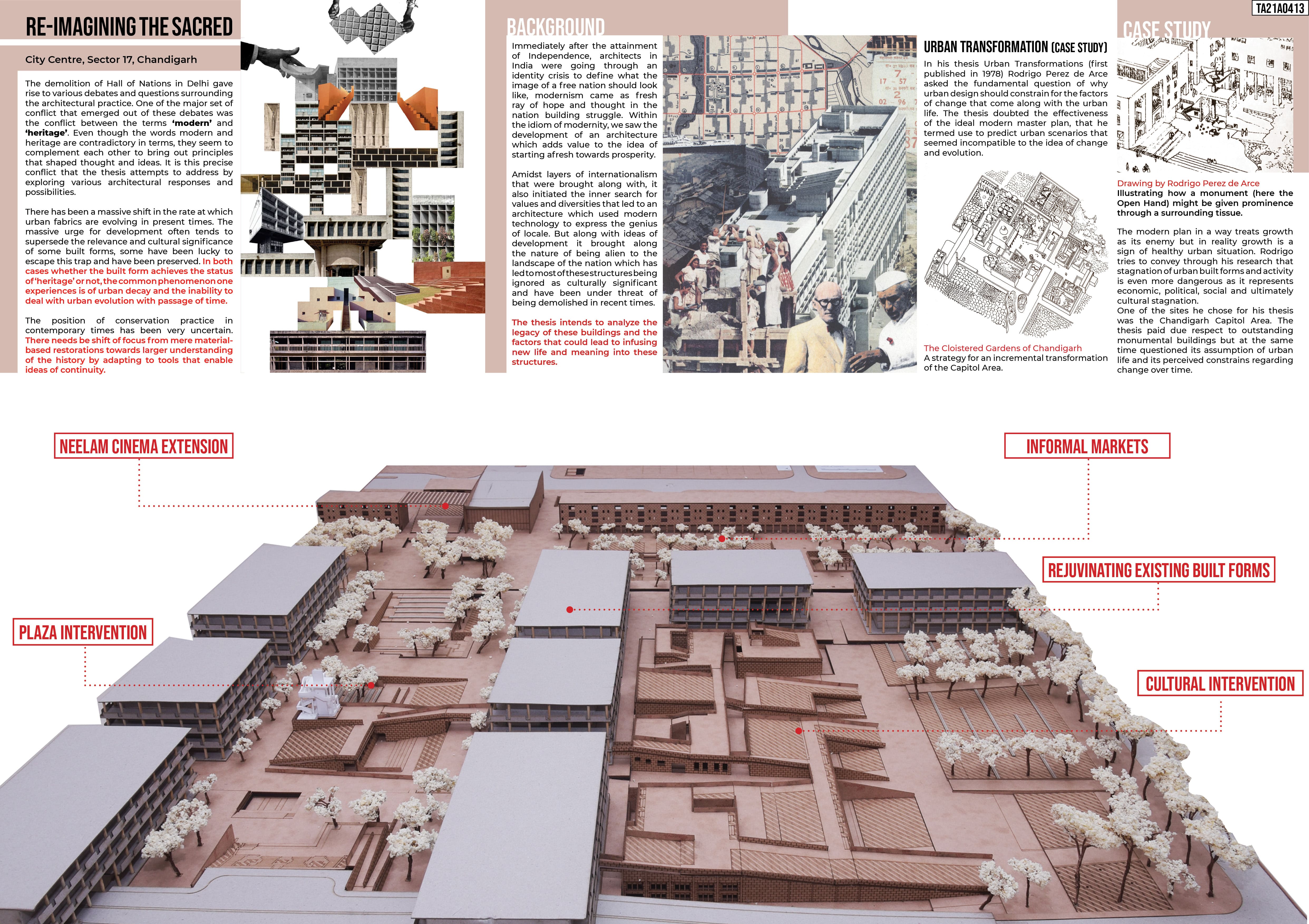
Honorable Mention - TA21A0413
Vatsal Shah - India
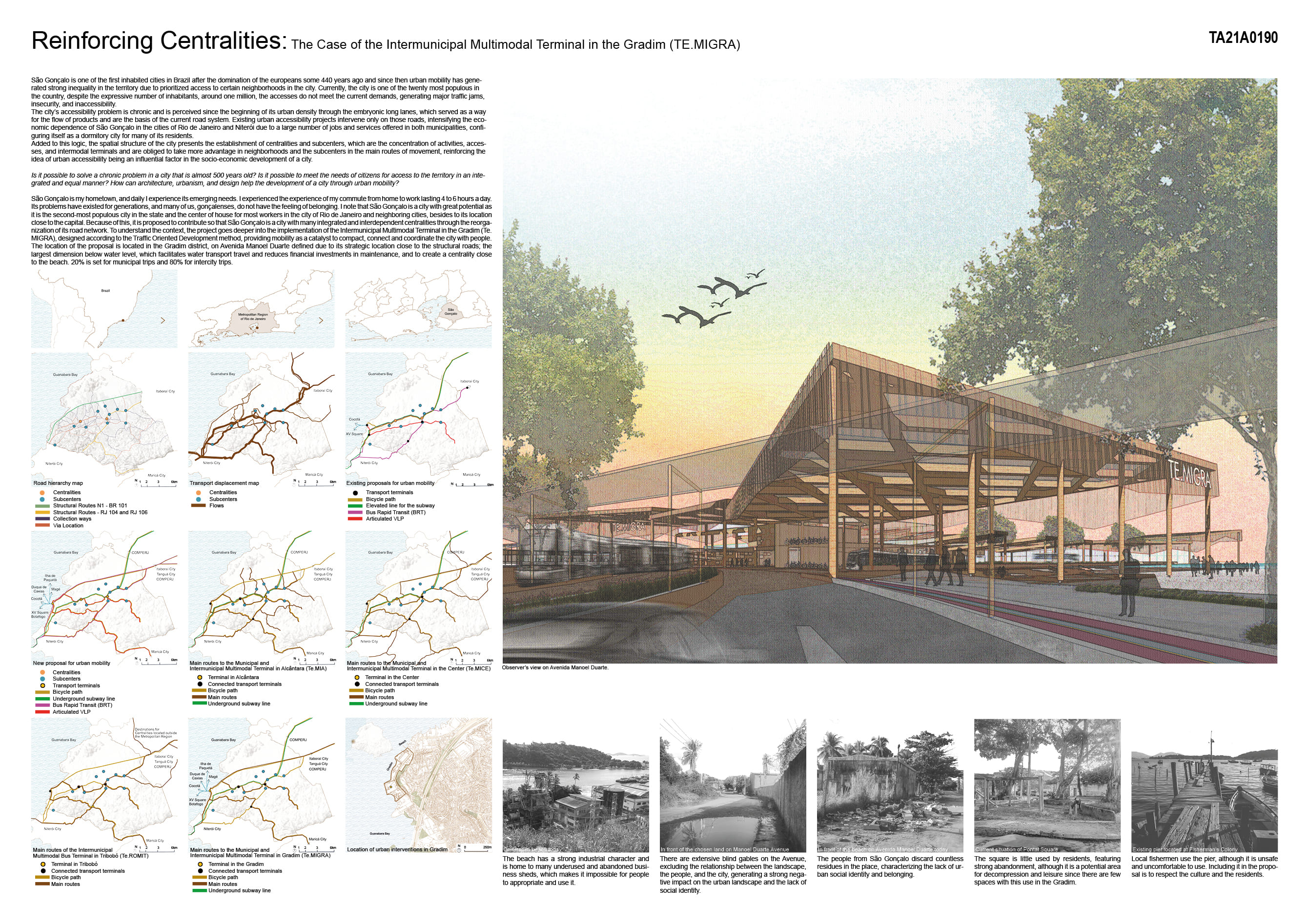
Honorable Mention - TA21A0190
Lilian Silva Costa - Brazil
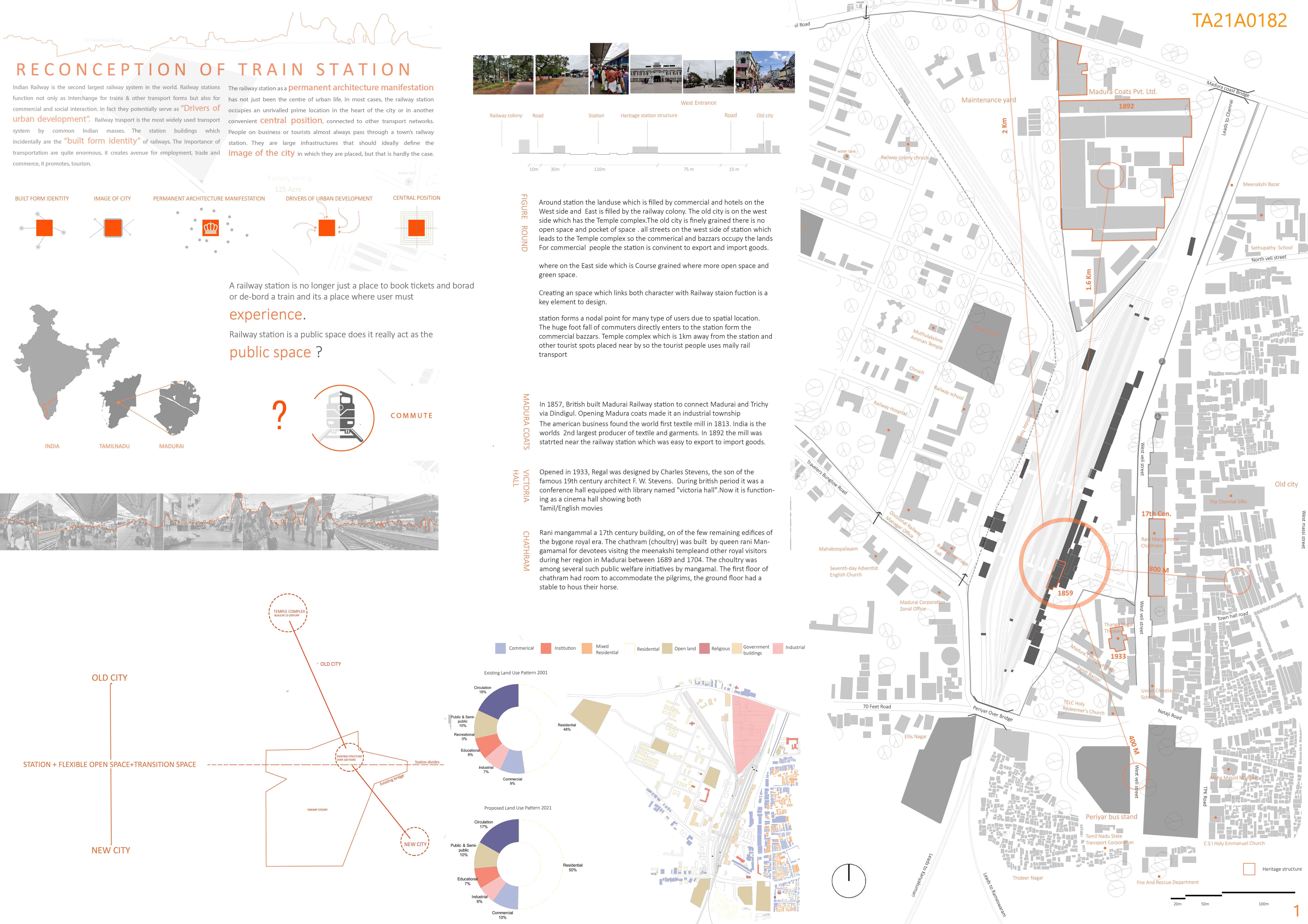
Honorable Mention - TA21A0182
Abishek Raj - India
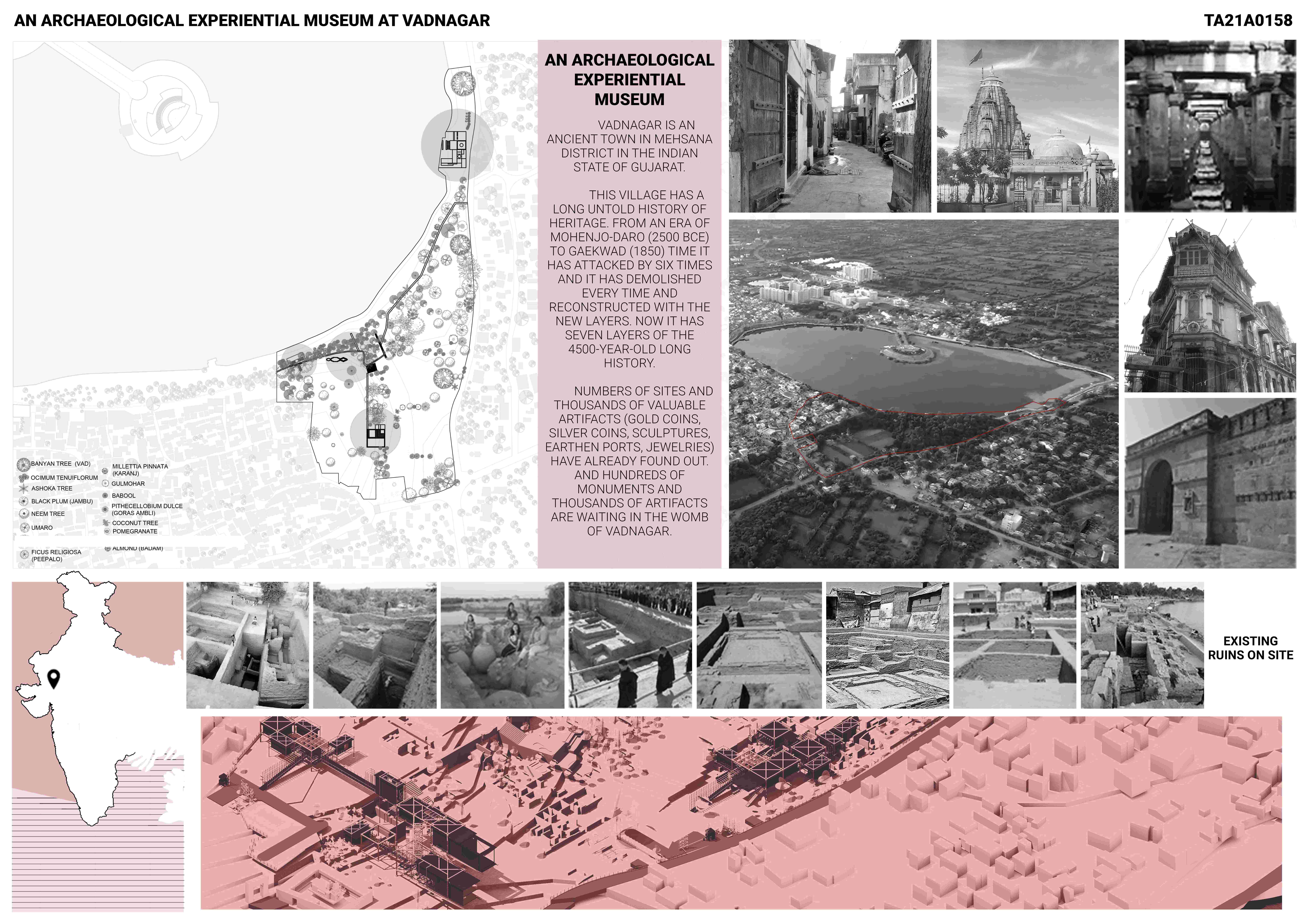
Honorable Mention - TA21A0158
Ravi Modi - India
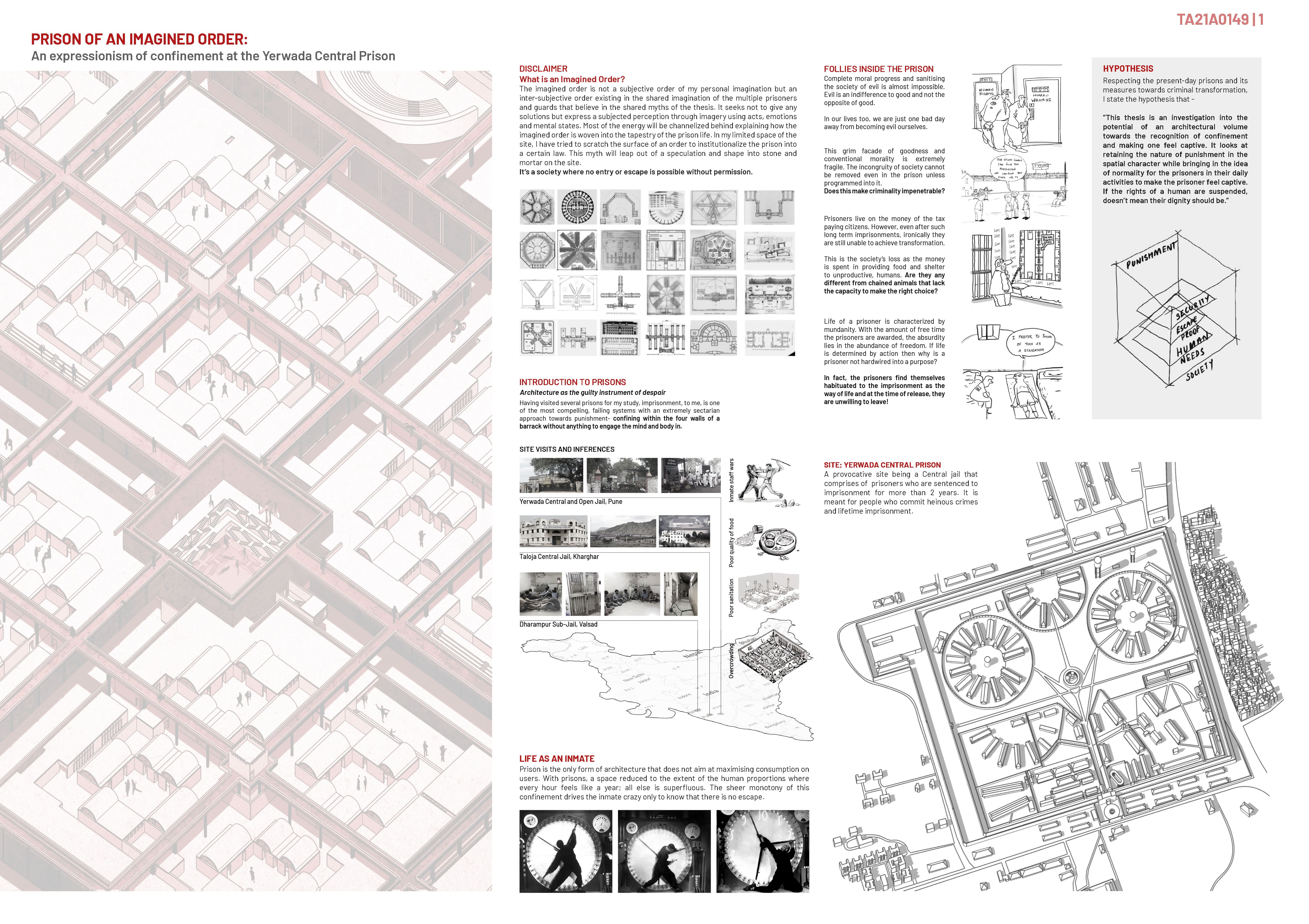
Honorable Mention - TA21A0149
Anisha Mehta - India
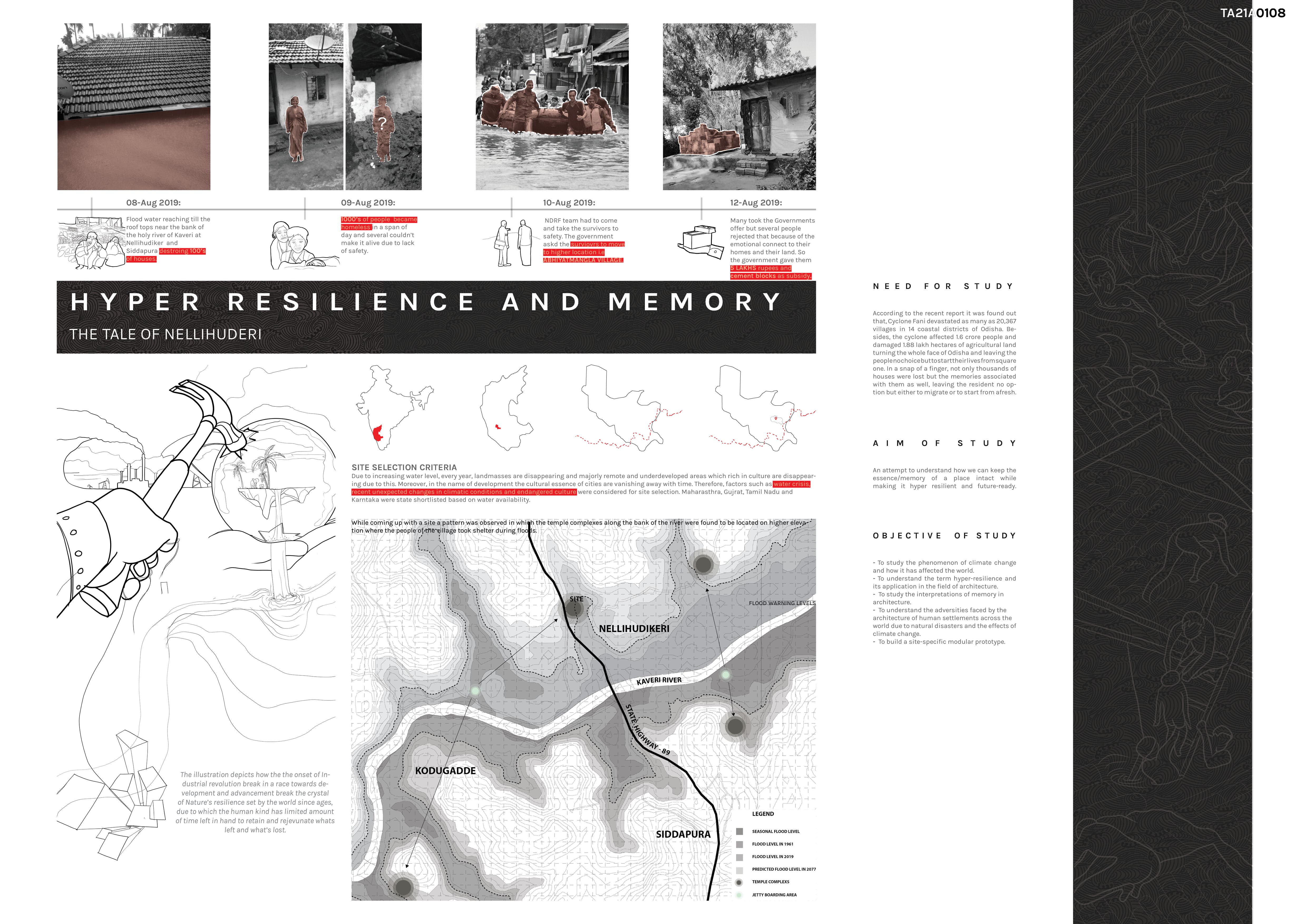
Honorable Mention - TA21A0108
Utkarsh Kumar Verma - India
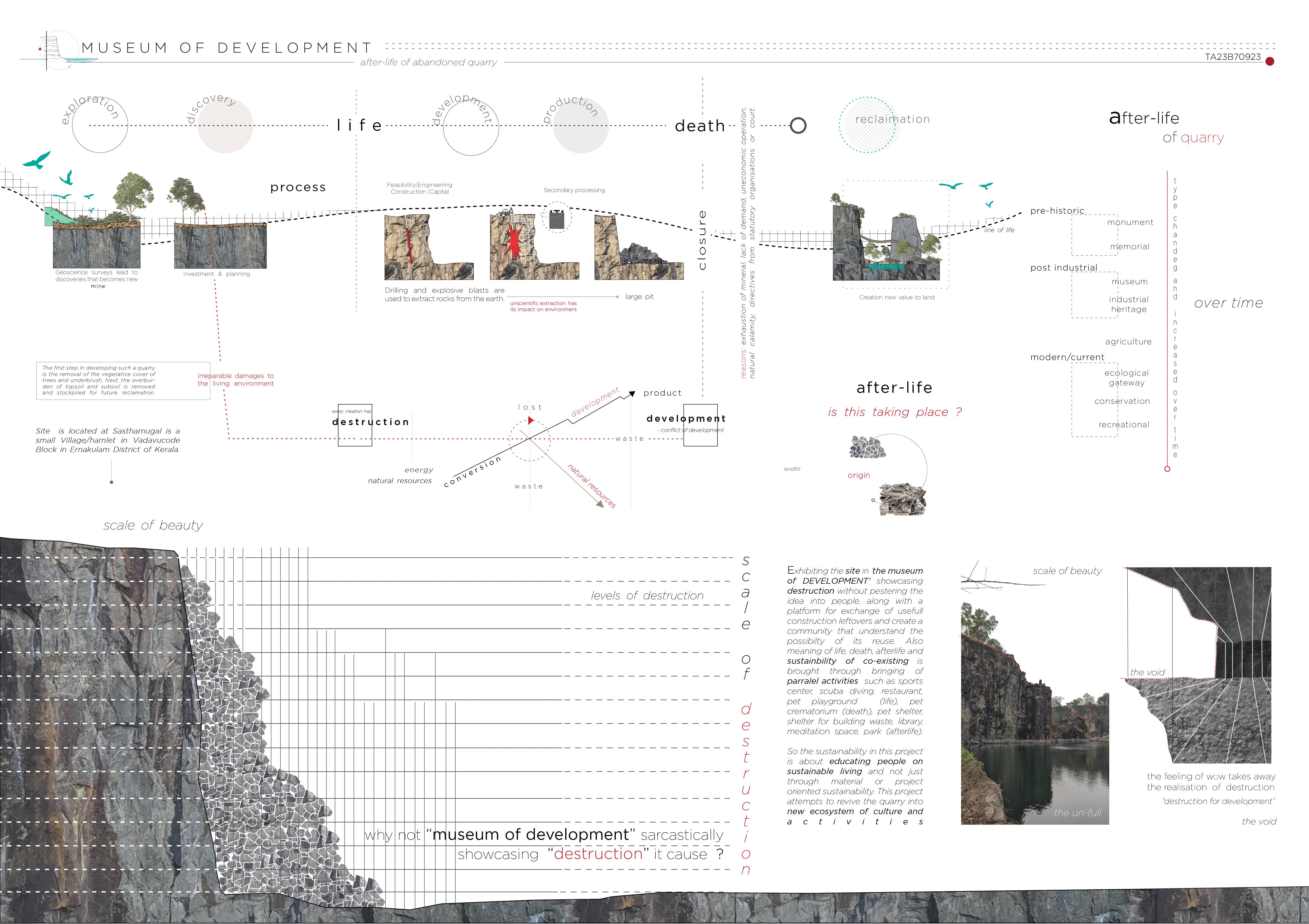
First Prize - TA23B70923
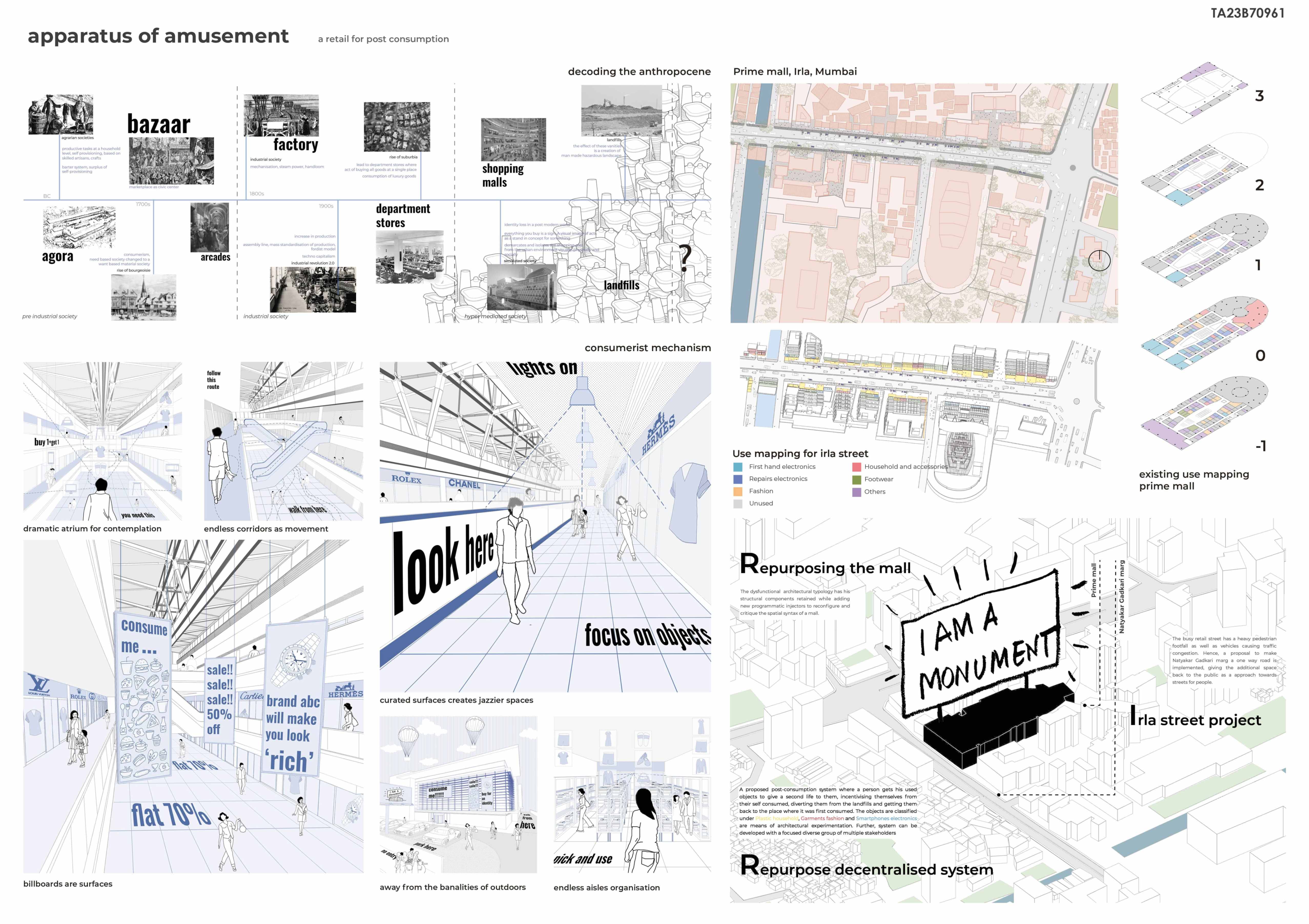
Second Prize - TA23B70961
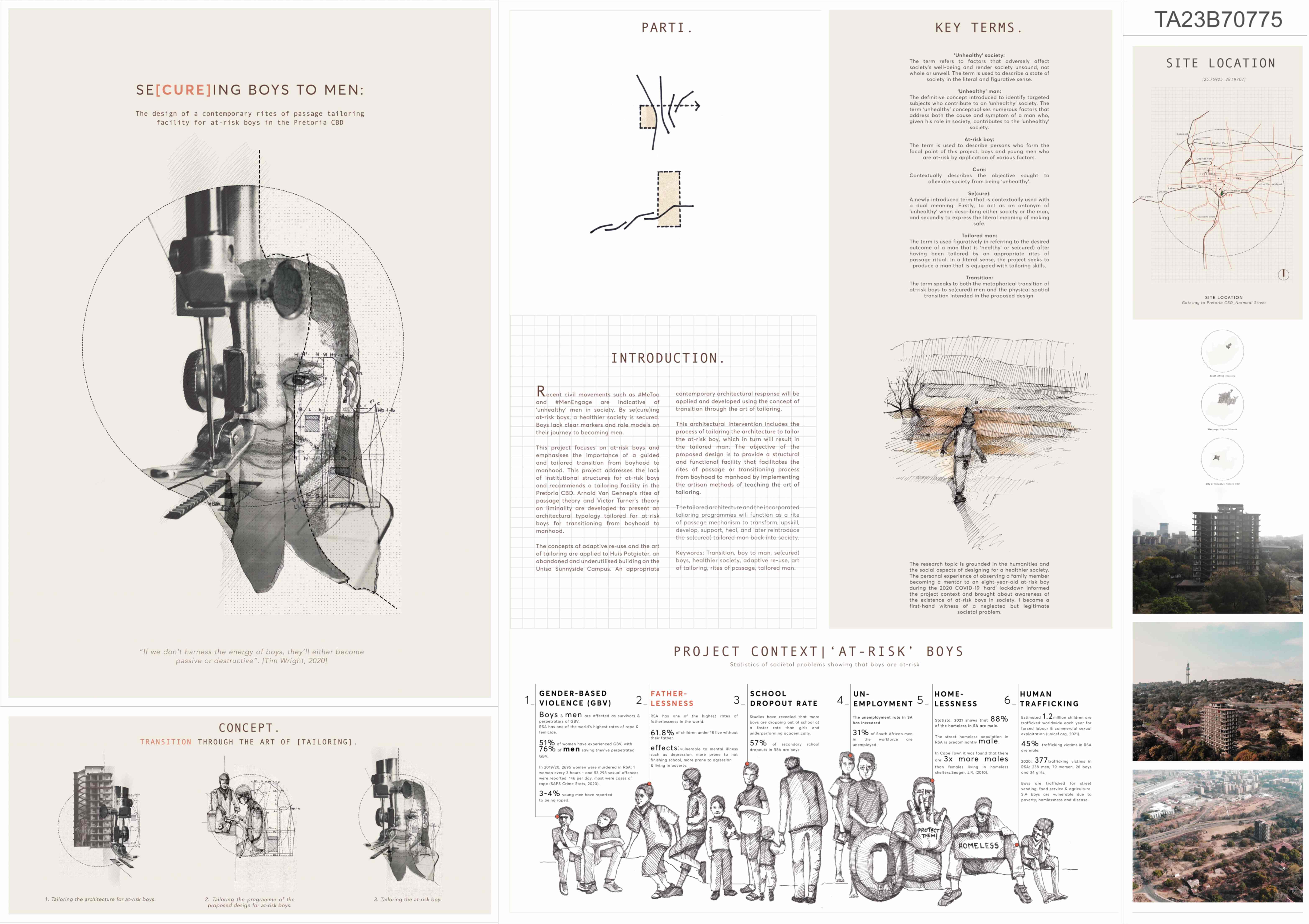
Third Prize - TA23B70775
Dean Smuts ( South Africa )
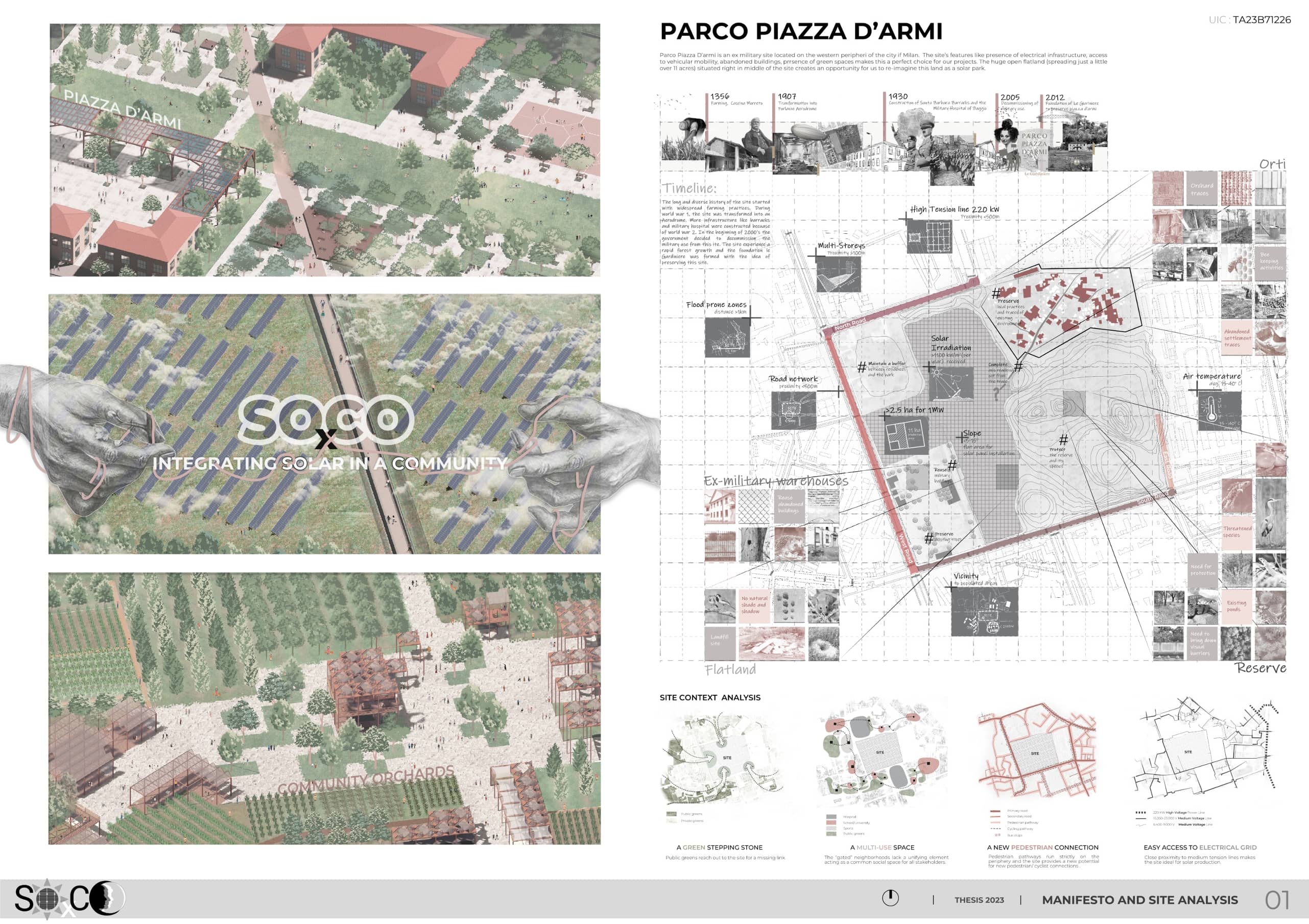
Honorable Mention - TA23B71226
Vinayak Bhattacharya, Tanvee Thapa, Silvia Caremoli
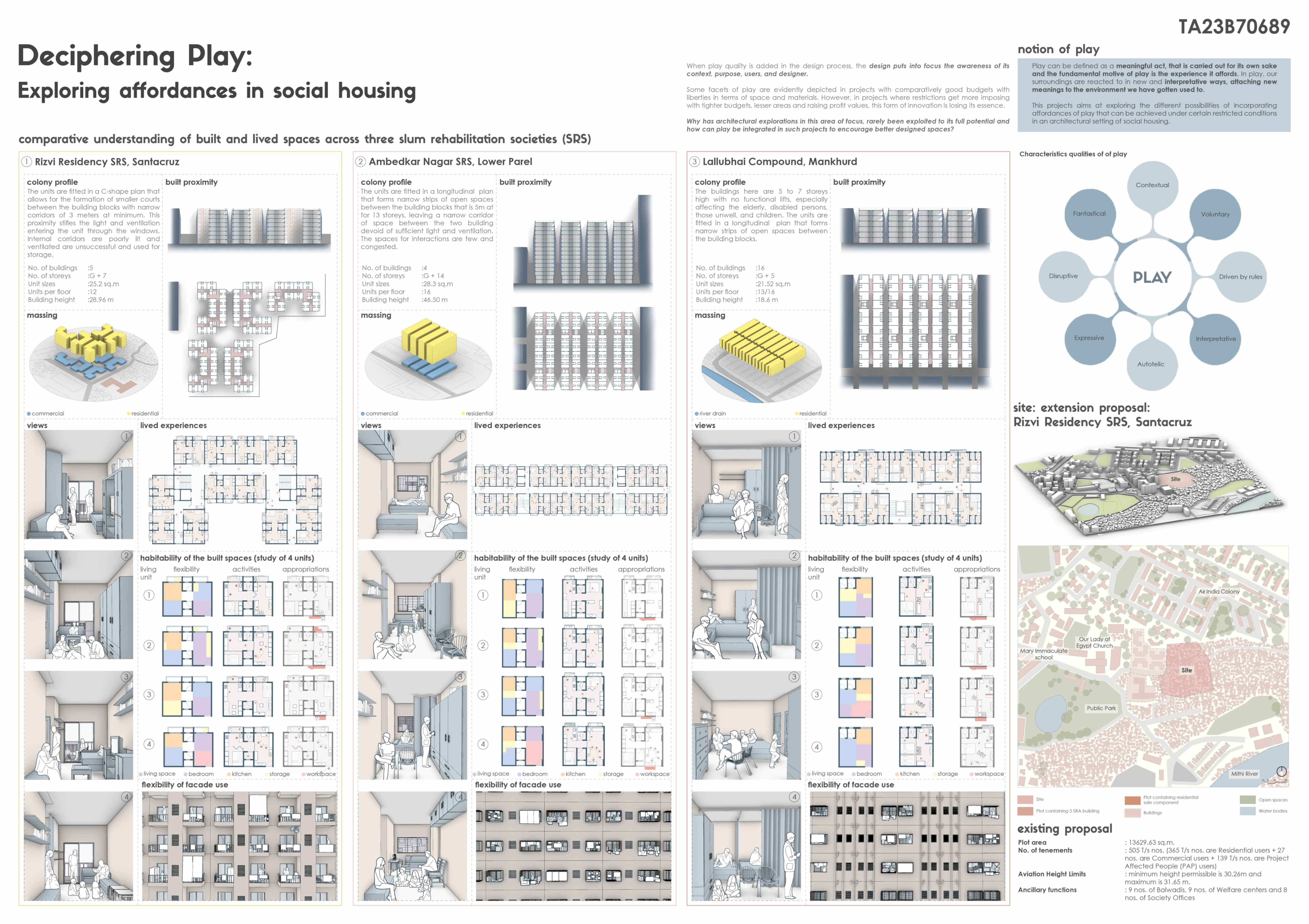
Honorable Mention - TA23B70689
Serah Yatin
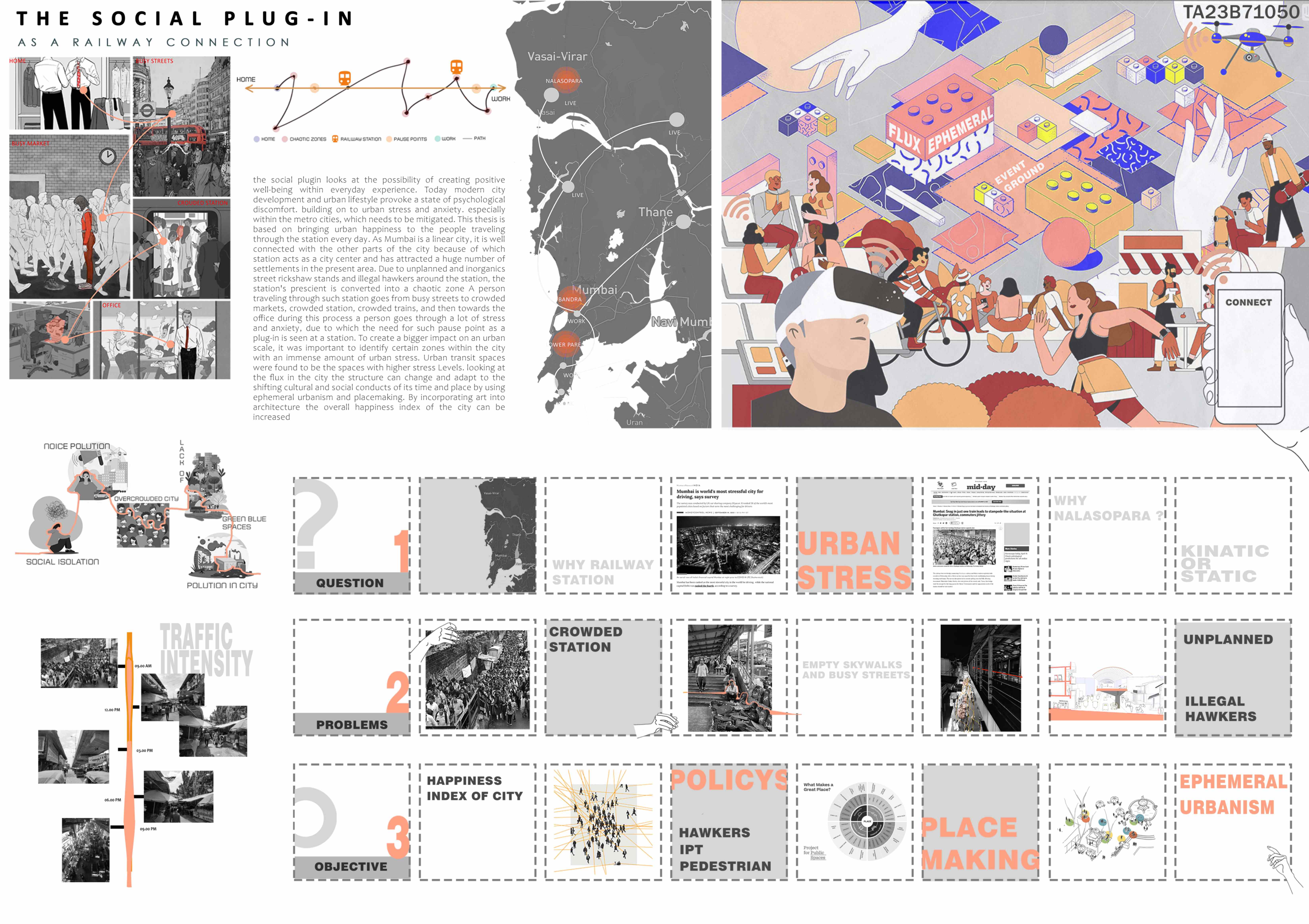
Honorable Mention - TA23B71050
Liron Gonsalves
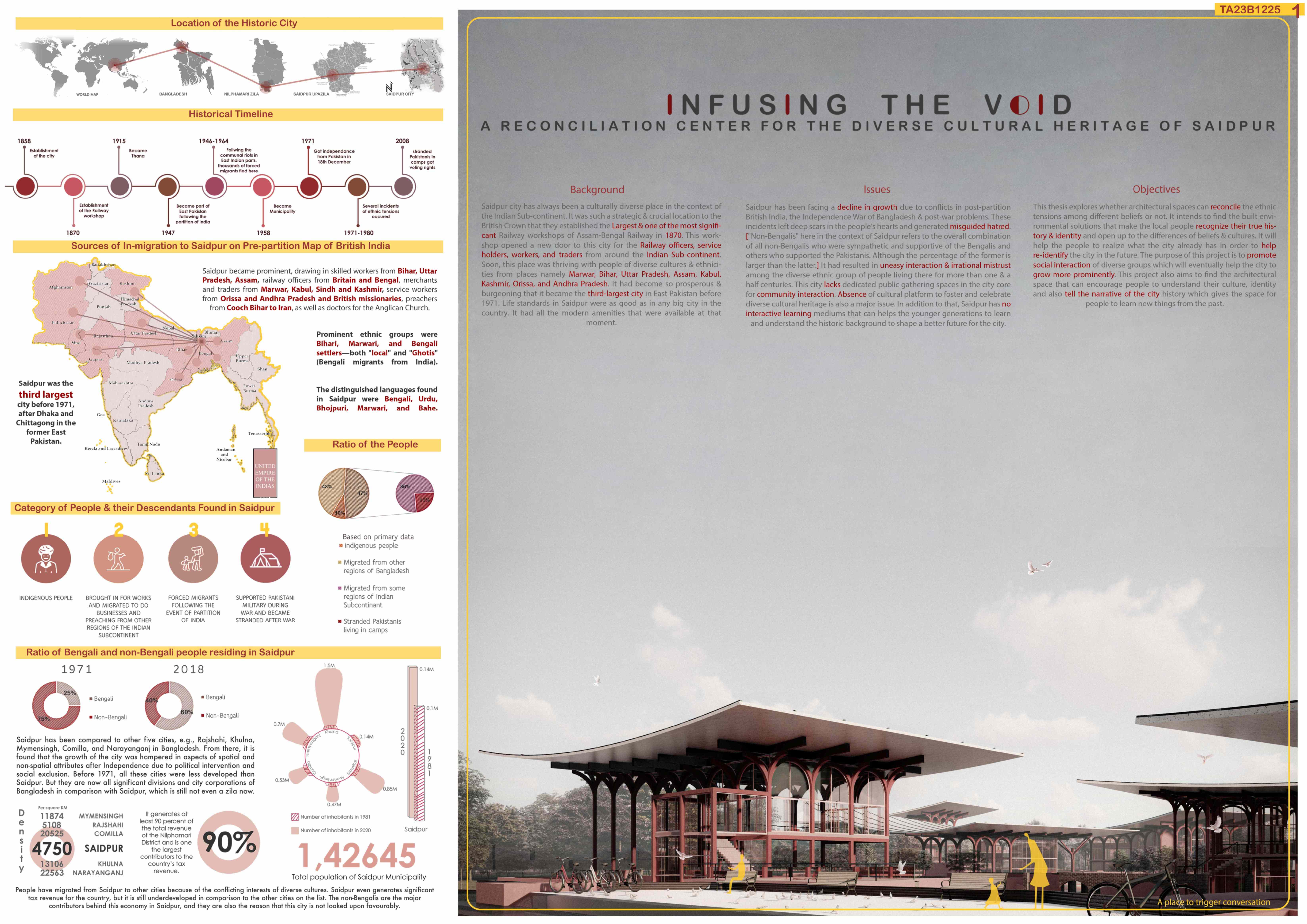
Honorable Mention - TA23B1225
Md. Zahidur Rahman
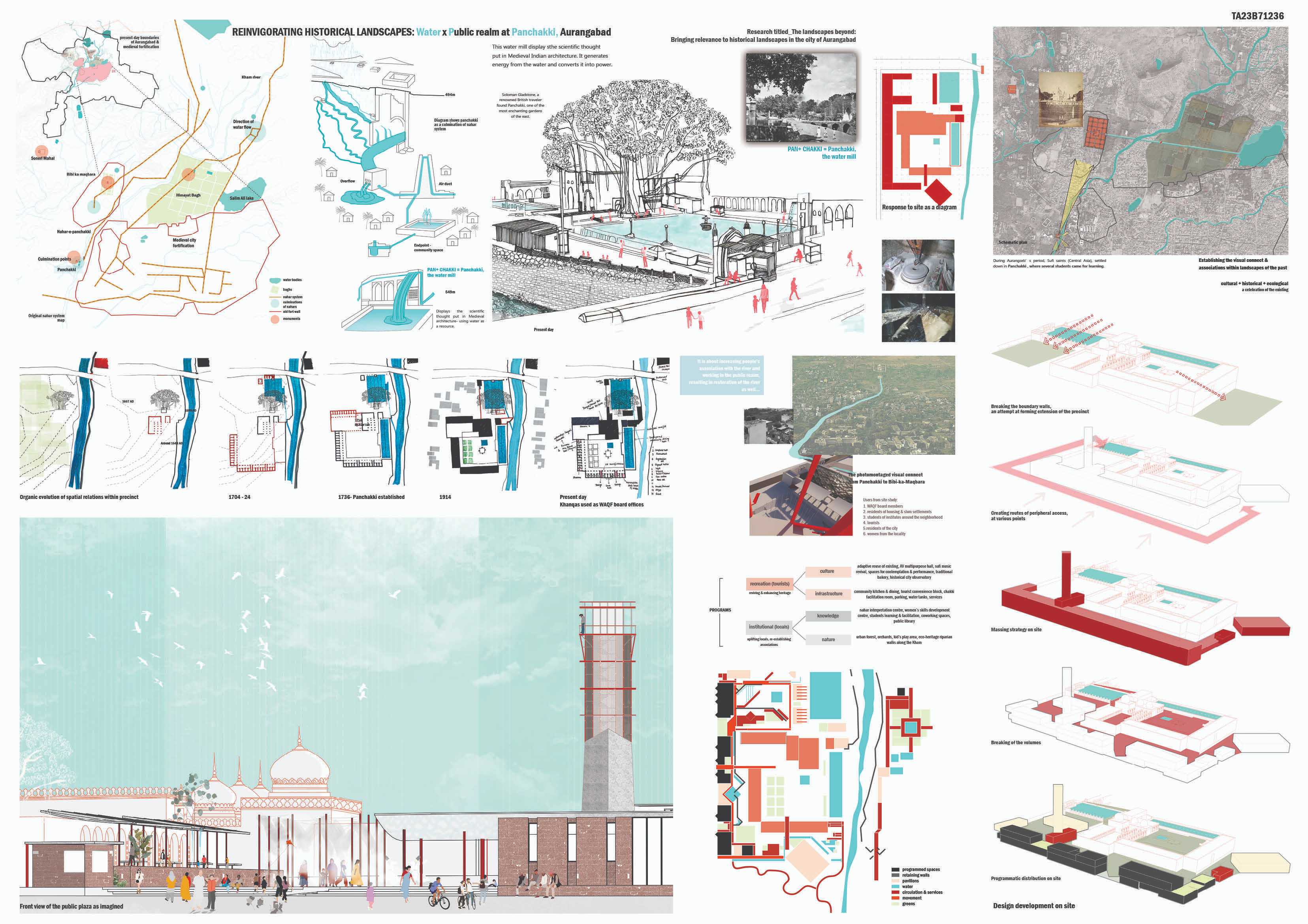
Honorable Mention - TA23B71236
Ritika Somani
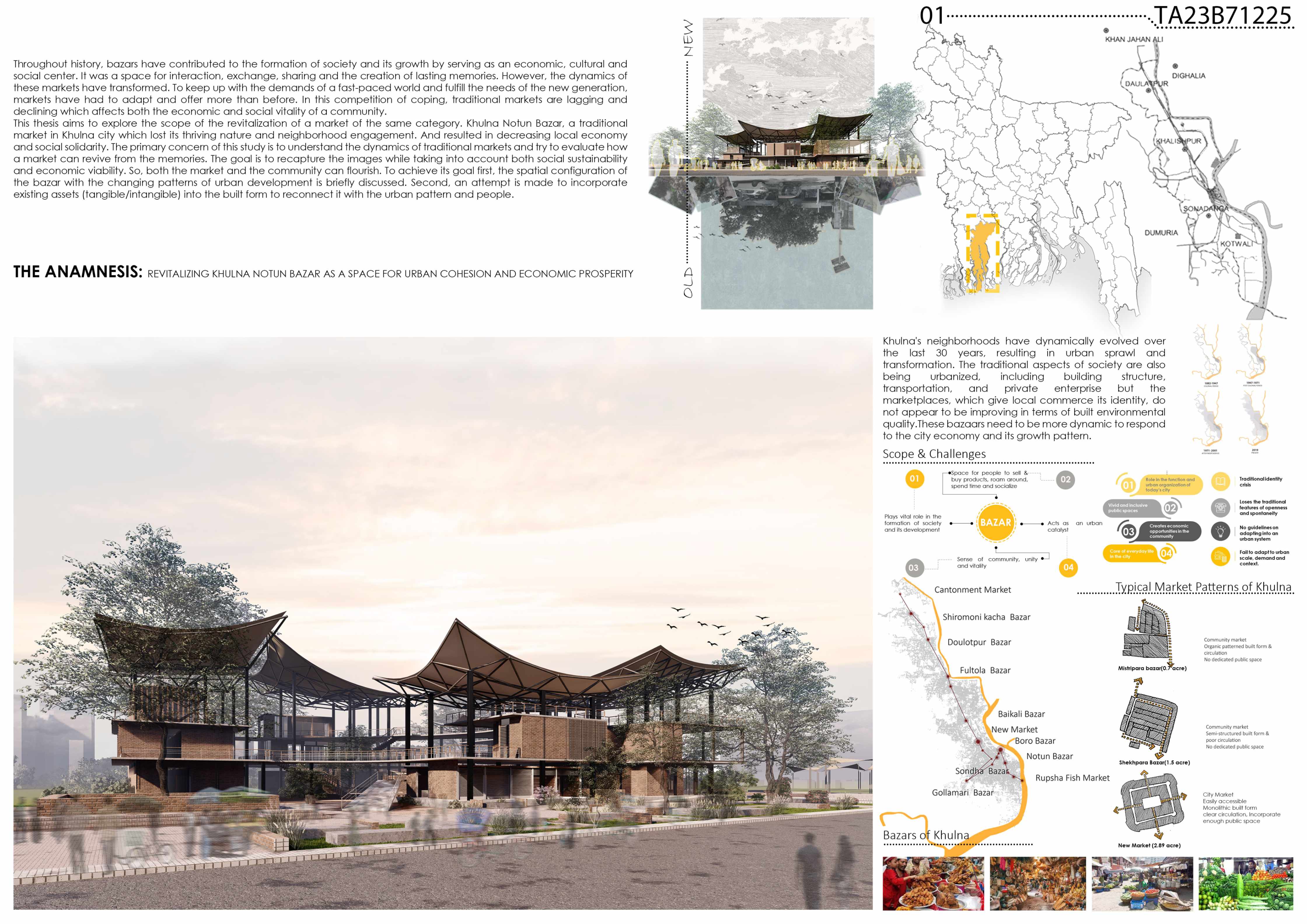
Honorable Mention - TA23B71225
Ayesha Akhter
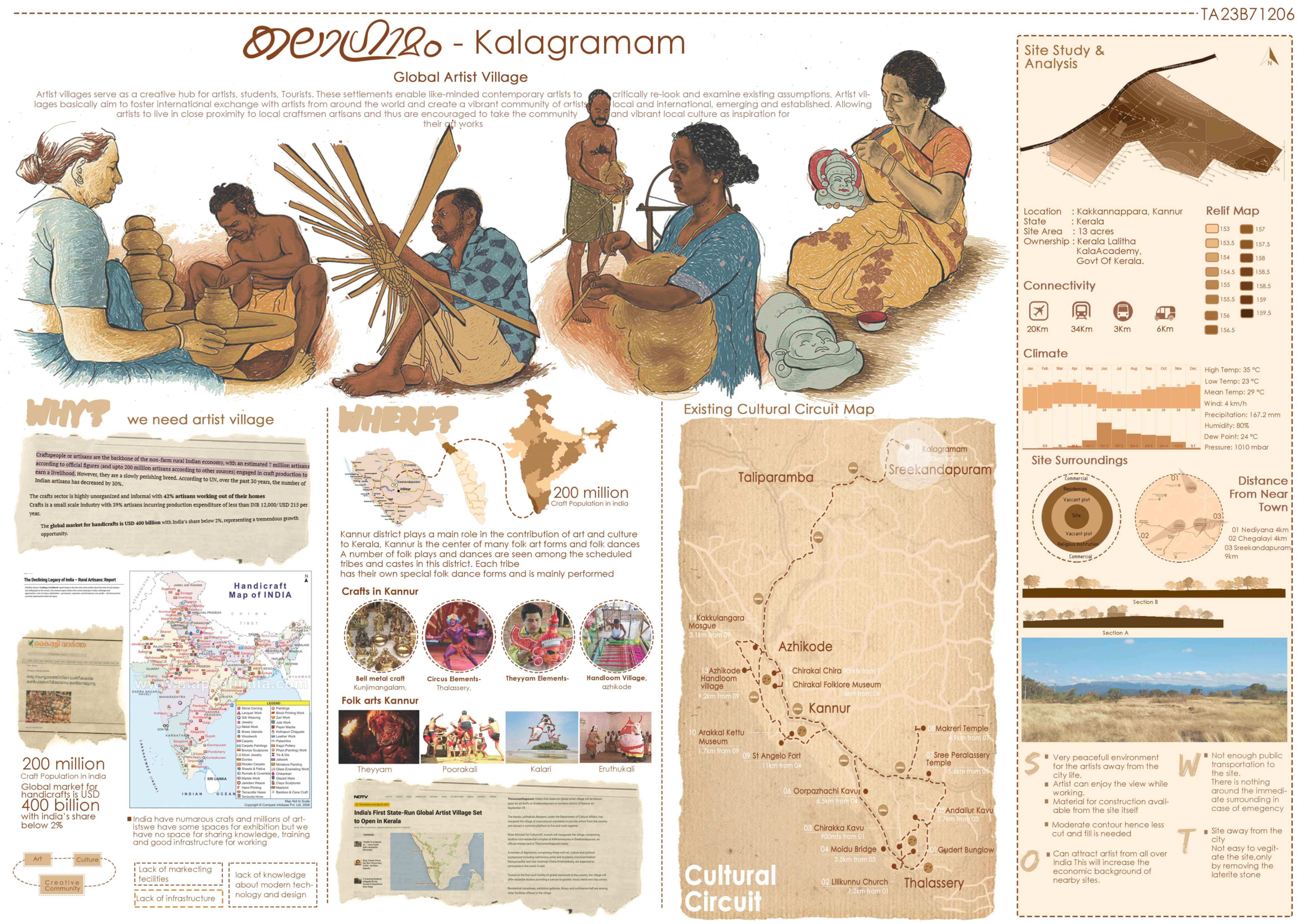
Honorable Mention - TA23B71206
Alvin Baride
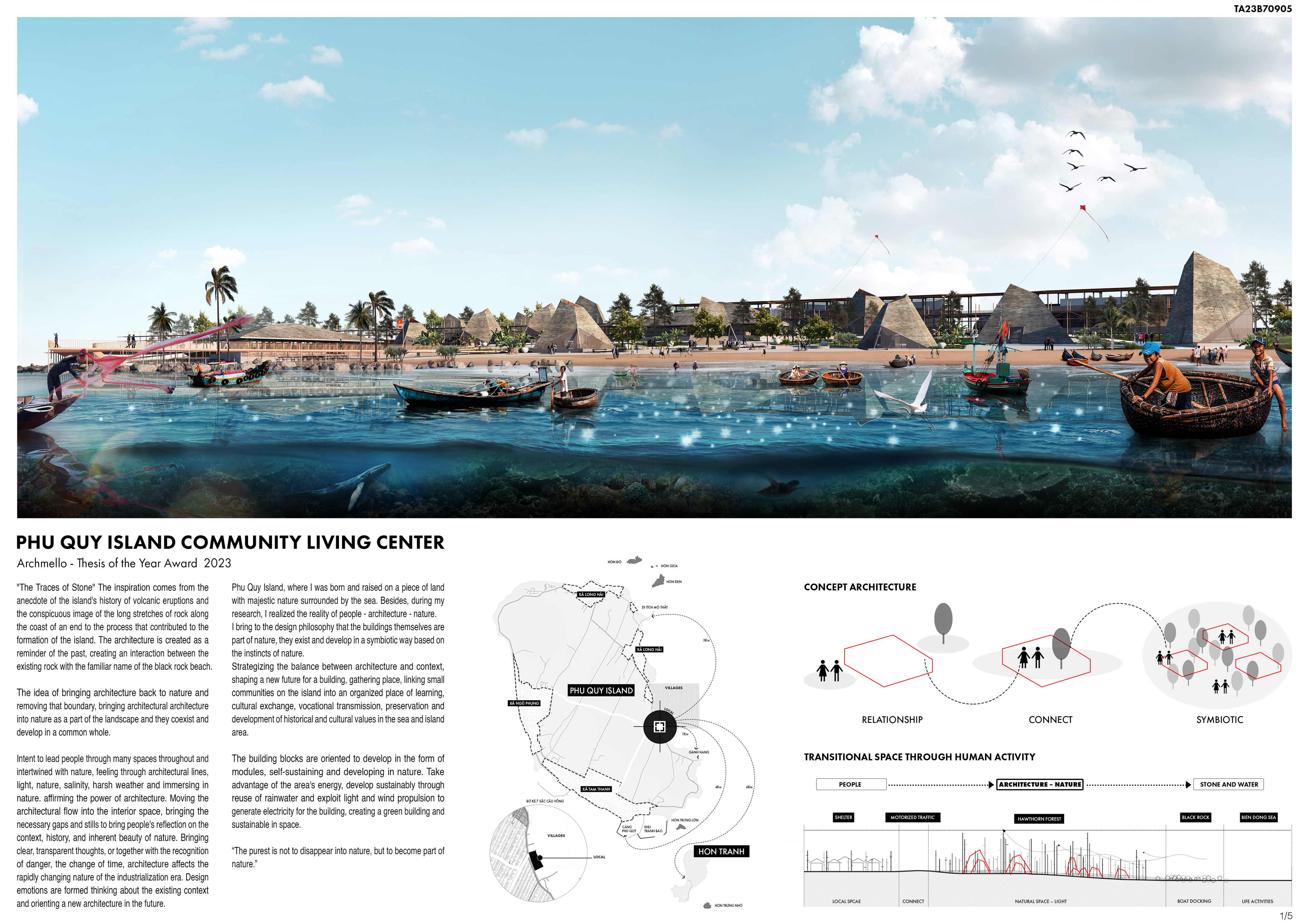
Honorable Mention - TA23B70905
Ngo Thanh Quy
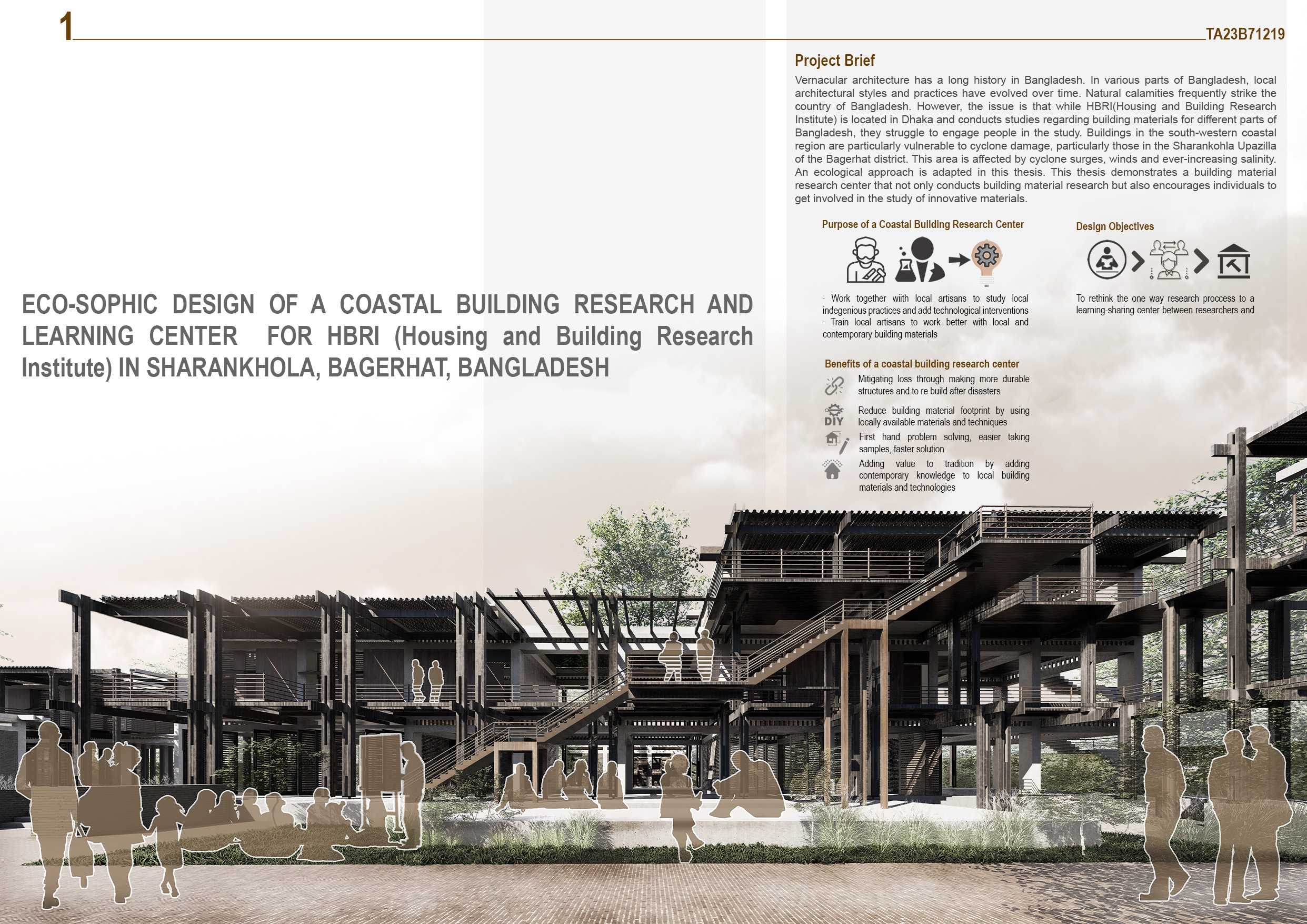
Honorable Mention - TA23B71219
Md. Muhaiminur Rahman
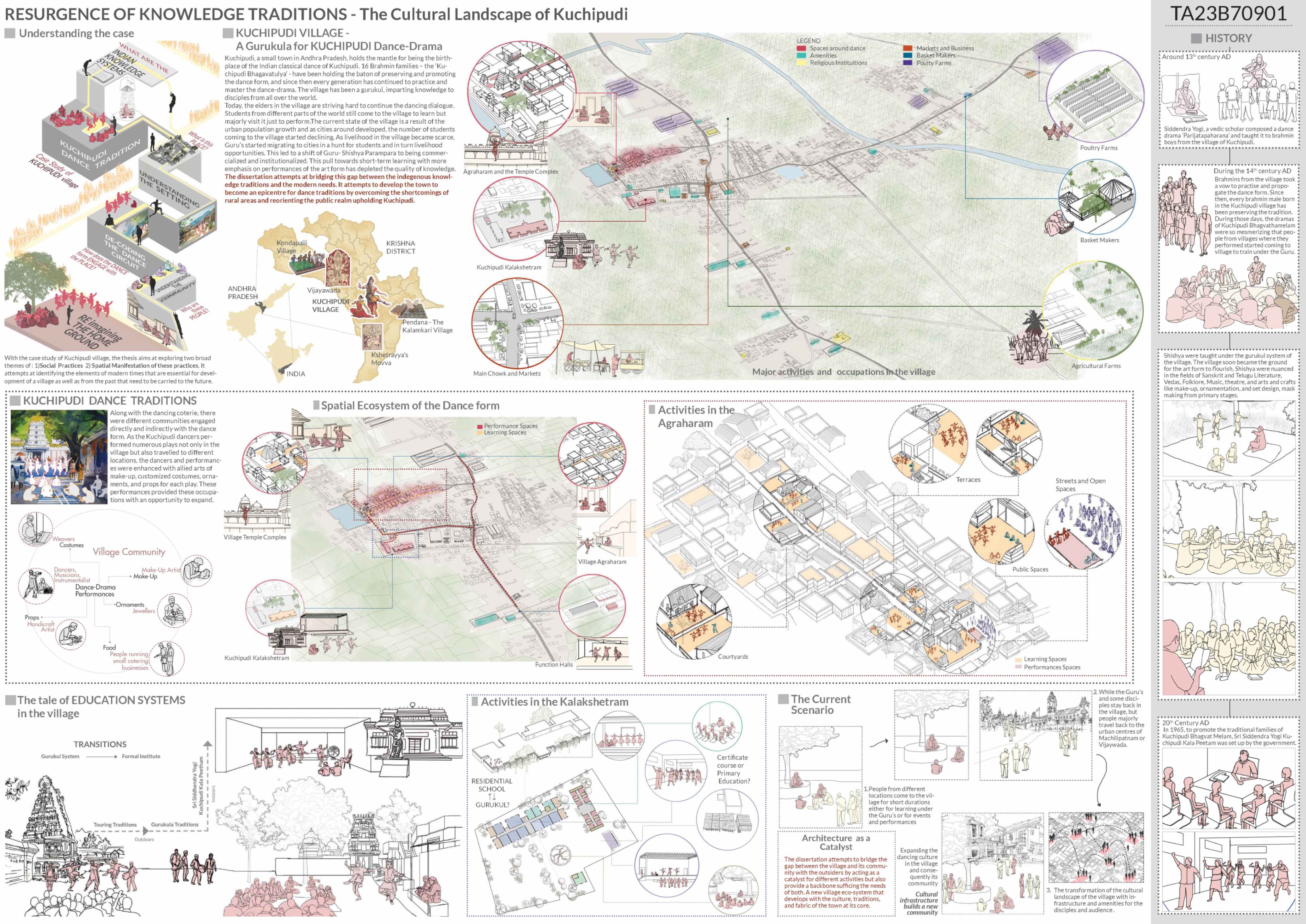
Honorable Mention - TA23B70901
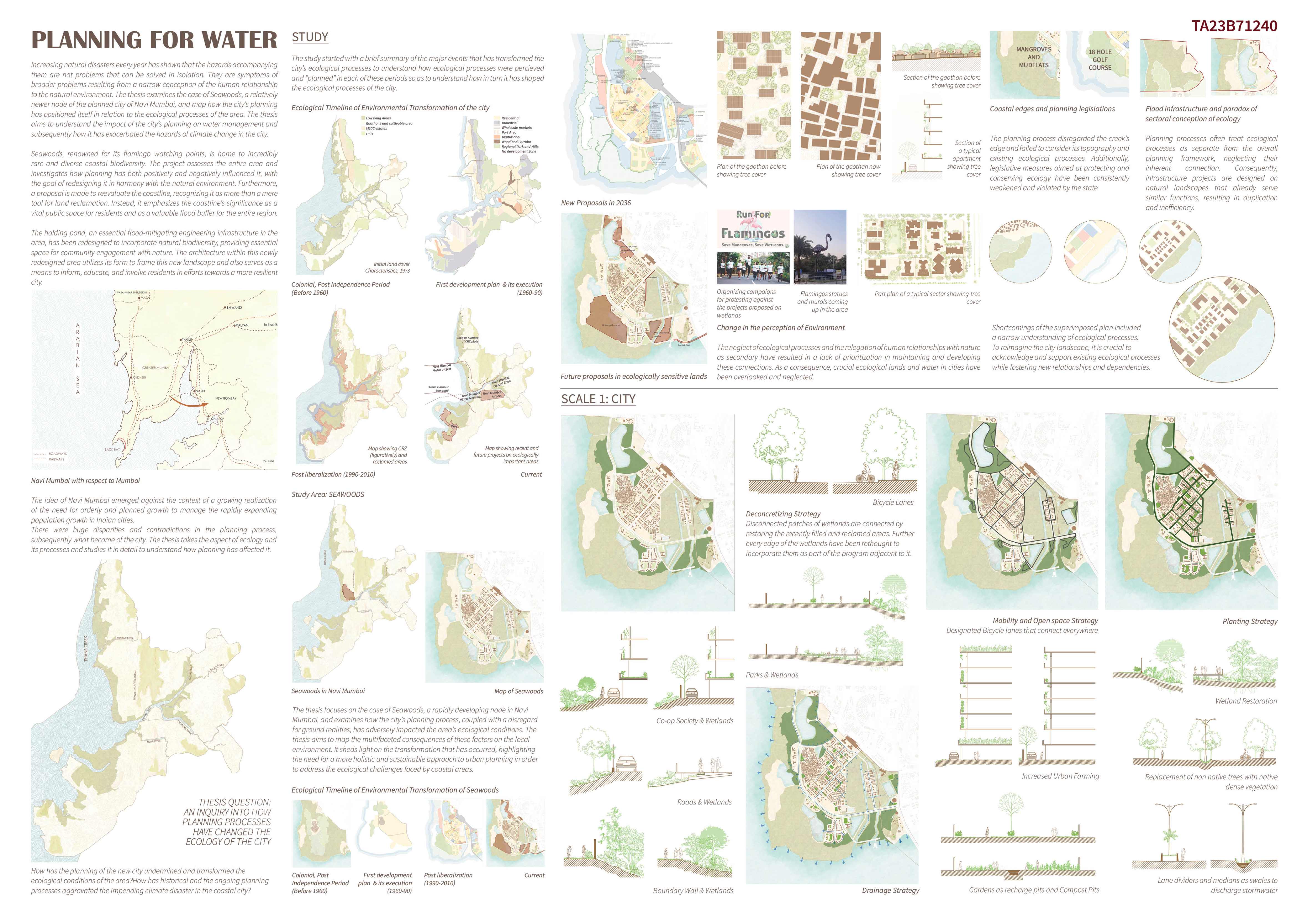
Special Mention - TA23B71240
Snigdha Gopalkrishnan
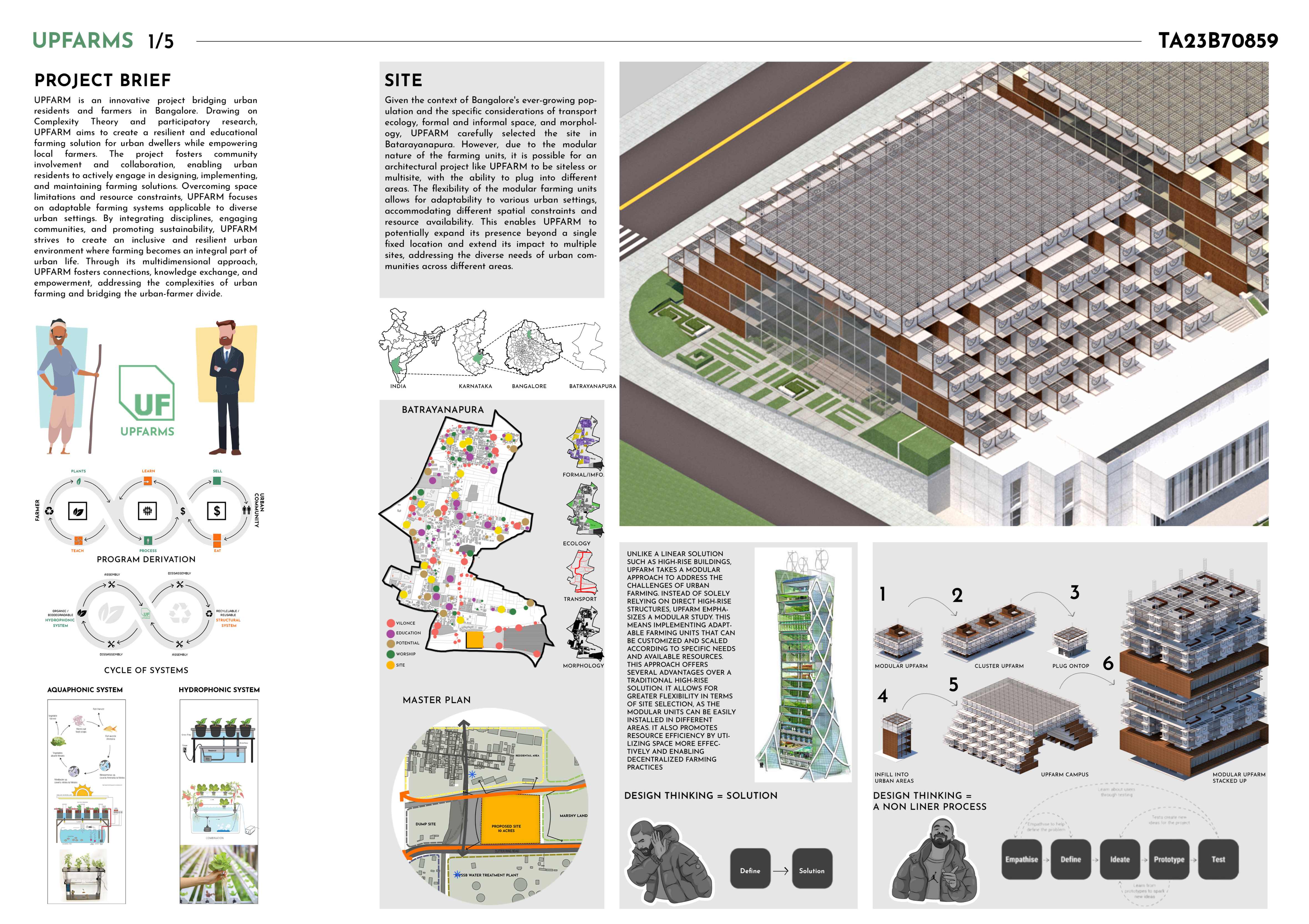
Special Mention - TA23B70859
Rohit Belvikar
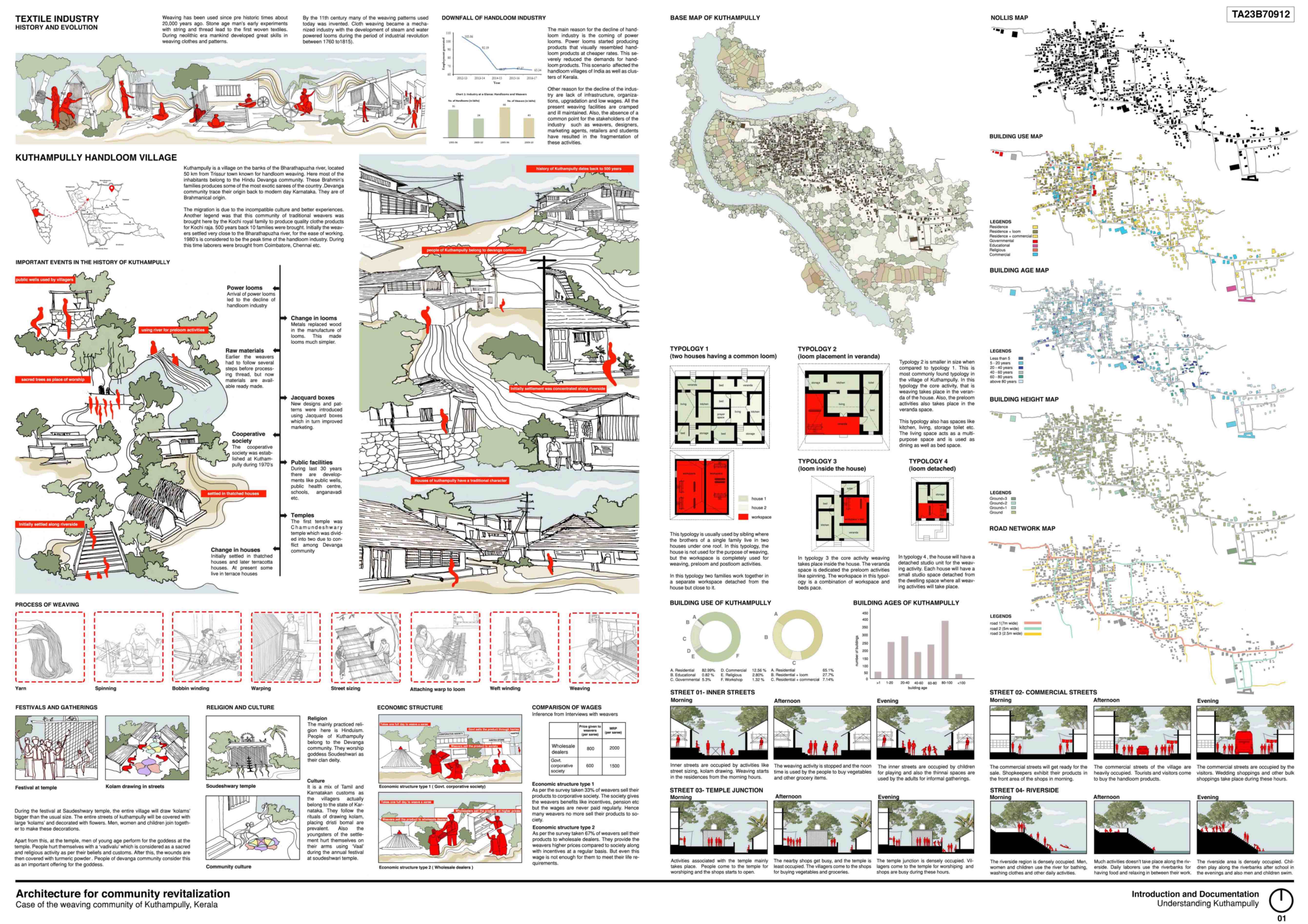
Special Mention - TA23B70912
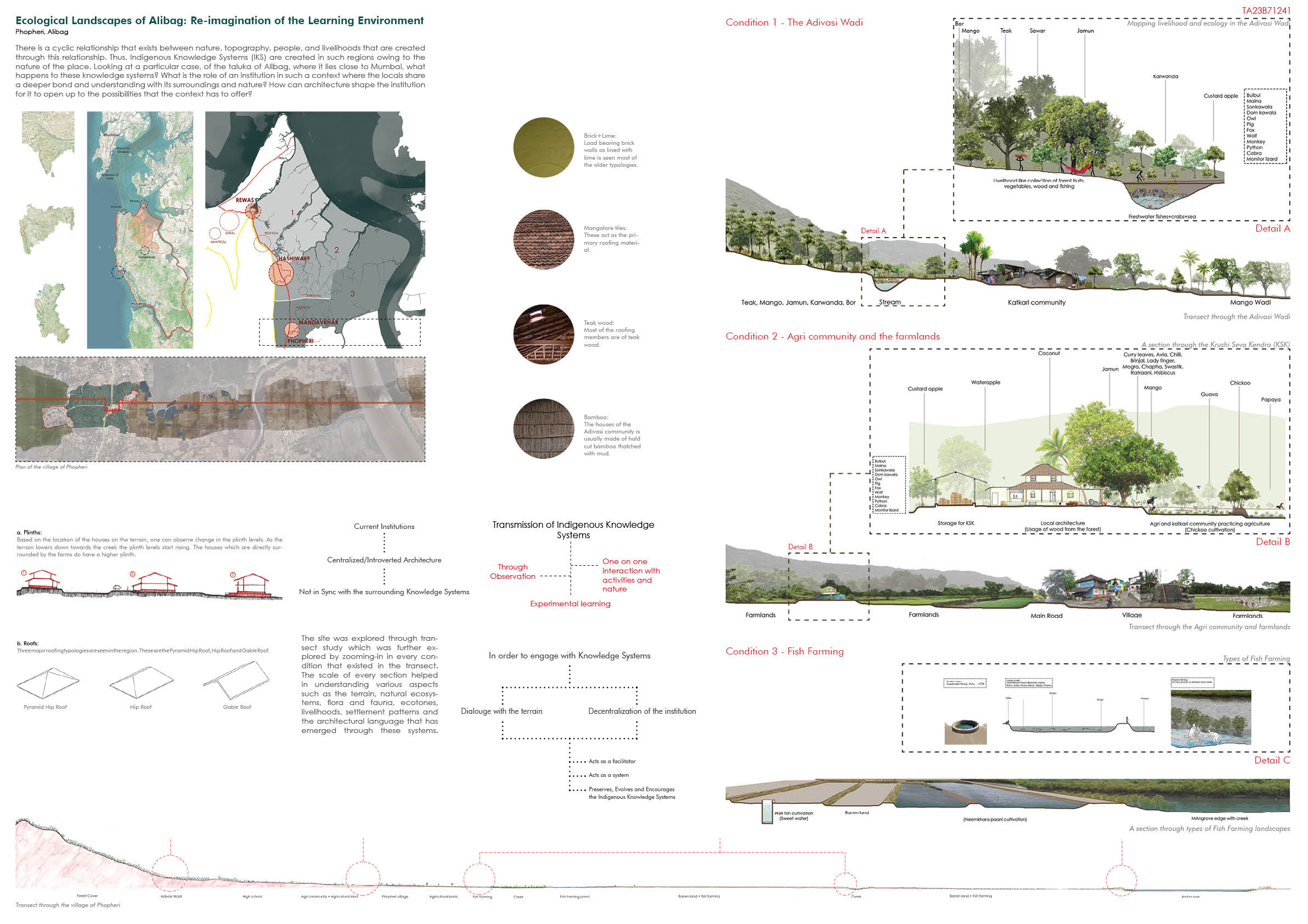
Special Mention - TA23B71241
Riddhee Madan Patil
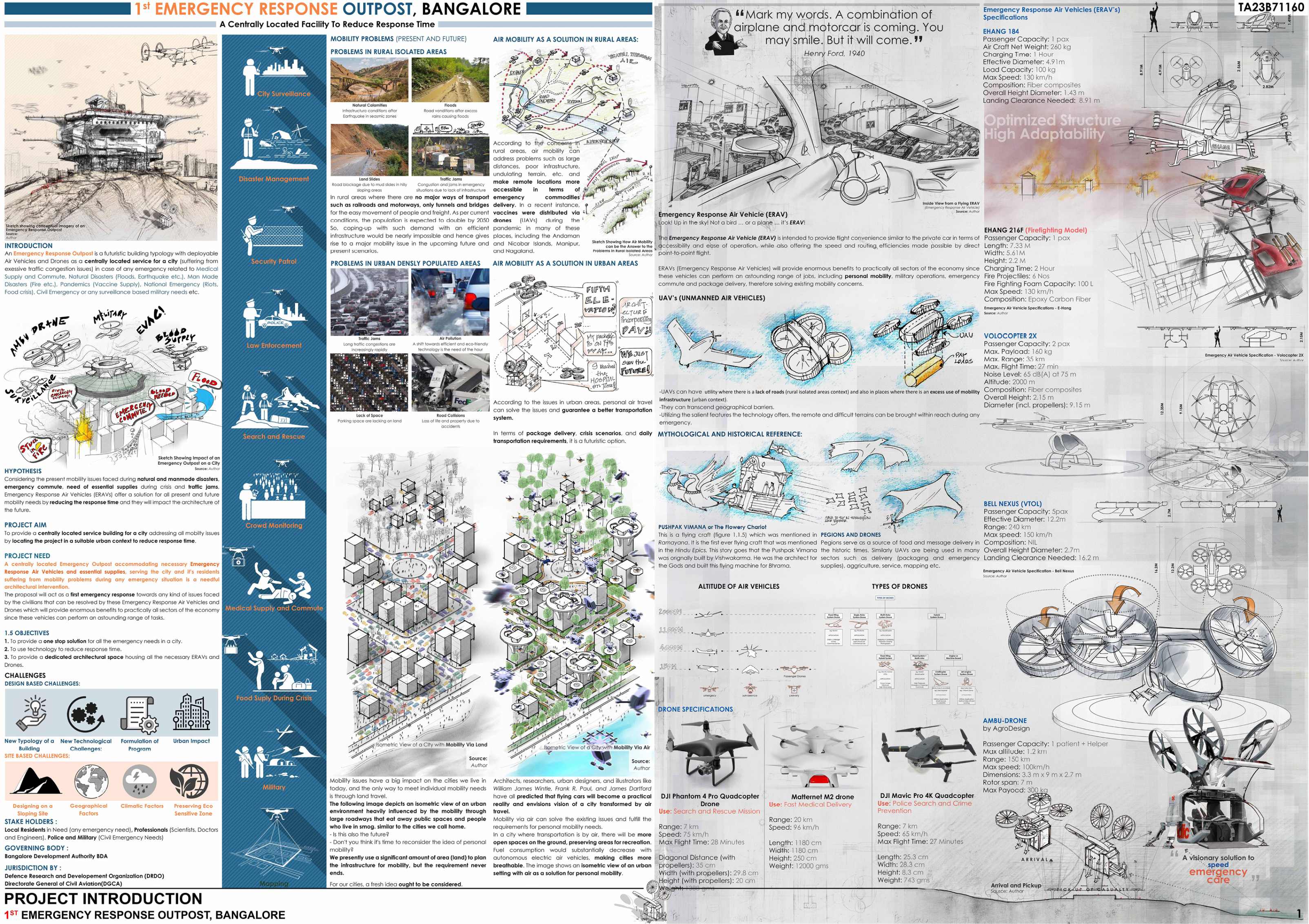
Special Mention - TA23B71160
Harsh Agarwal
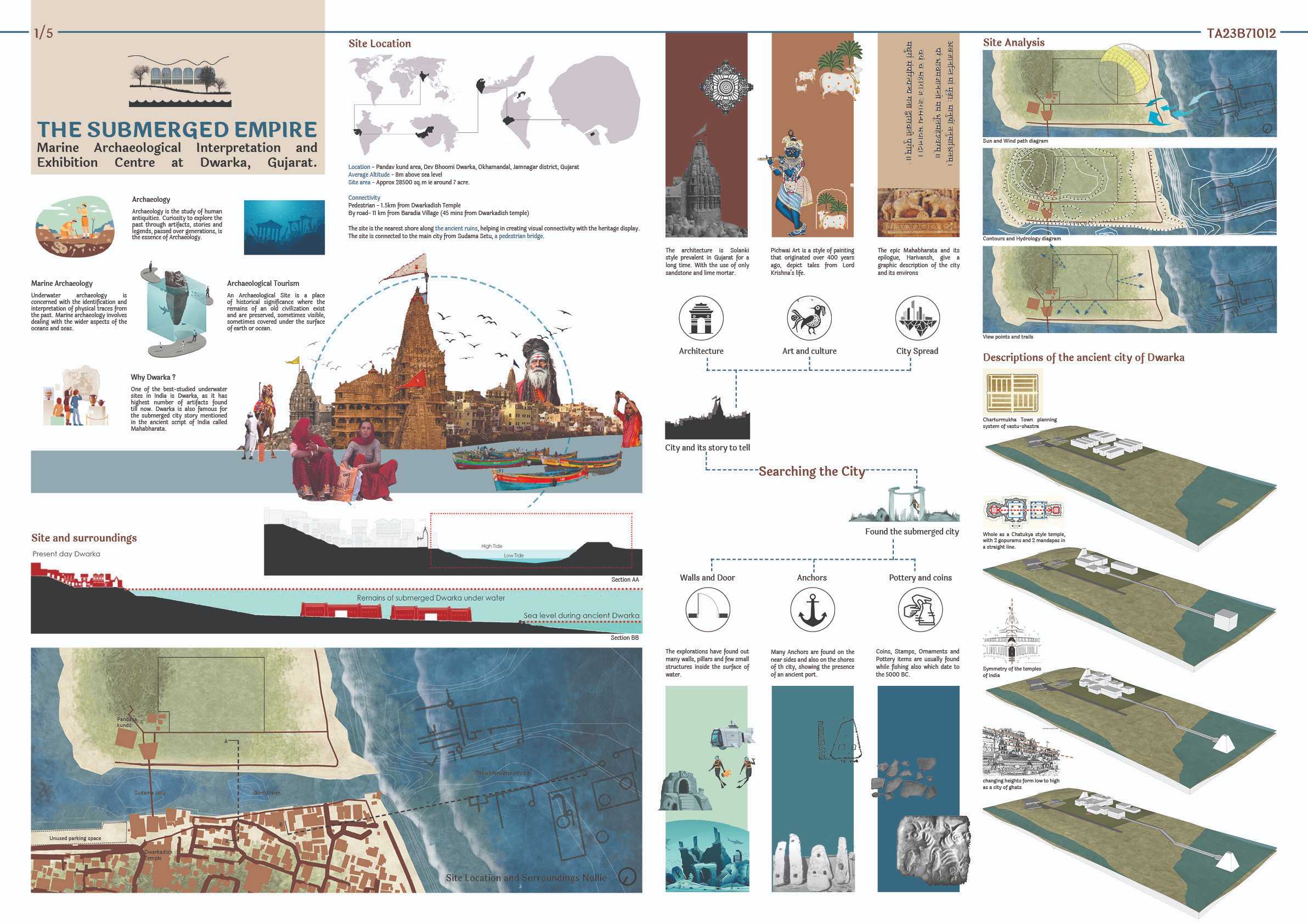
Special Mention - TA23B71012
Priya Chauhan
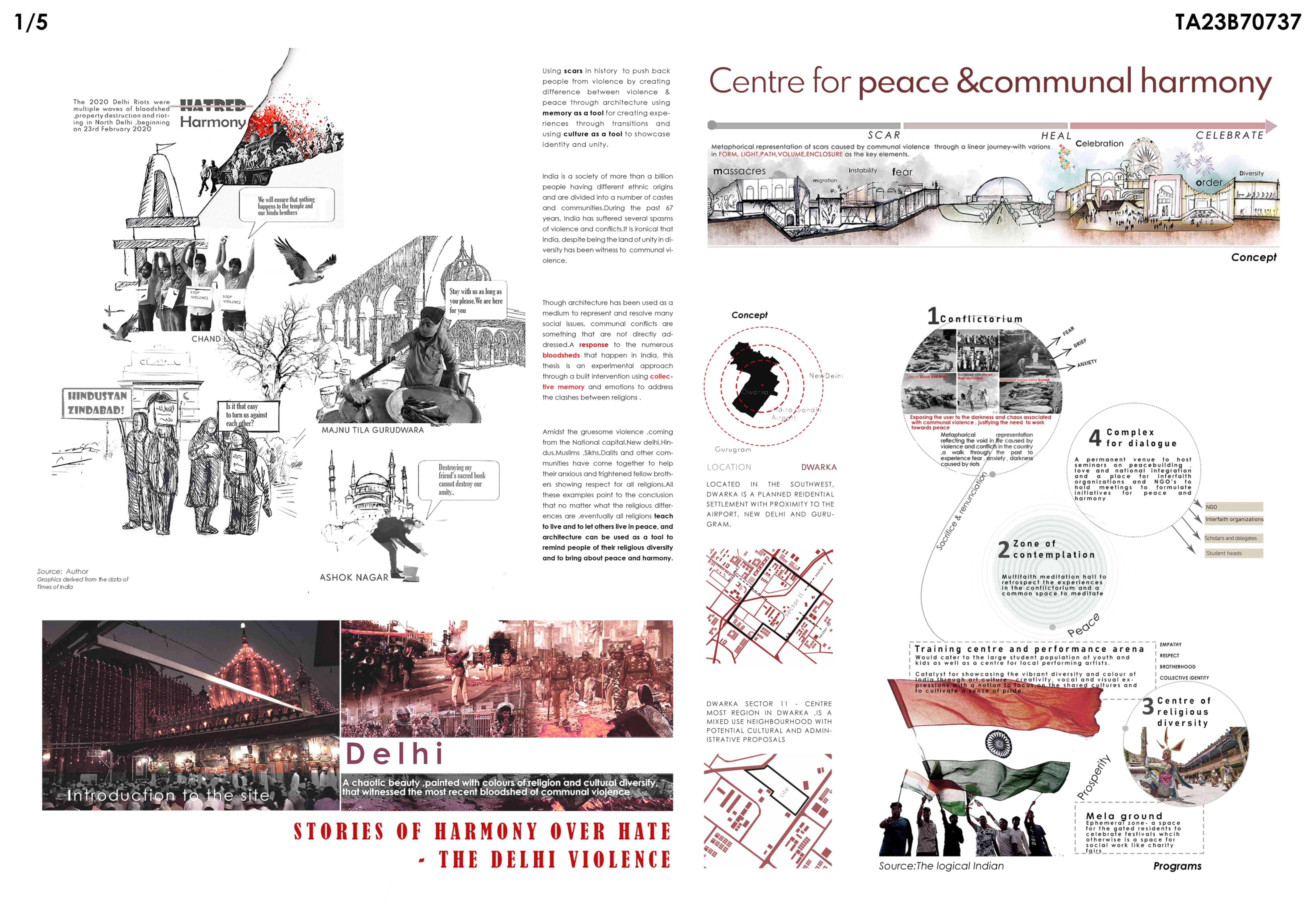
Special Mention - TA23B70737
Reeshba Reji
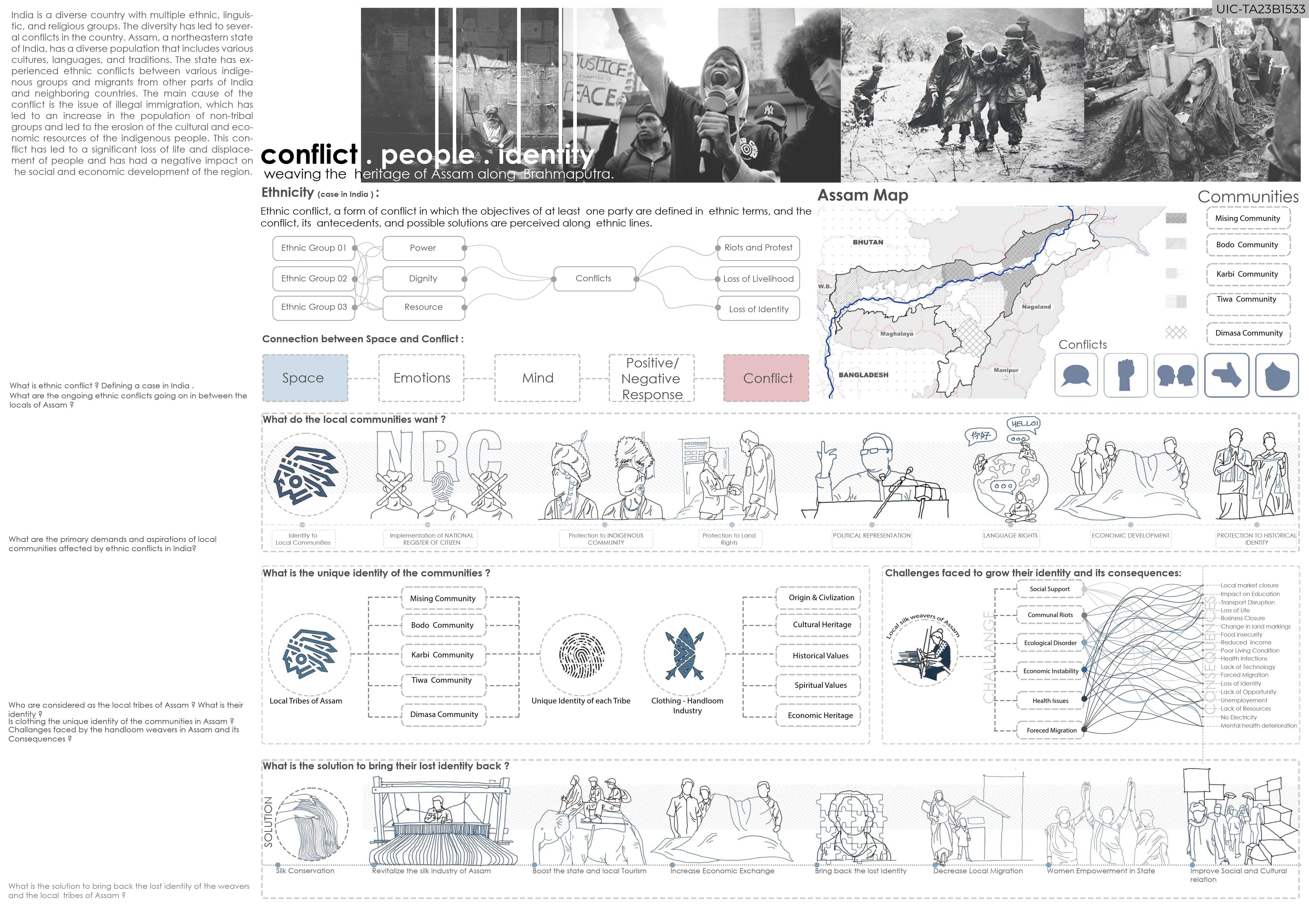
Special Mention - TA23B1533
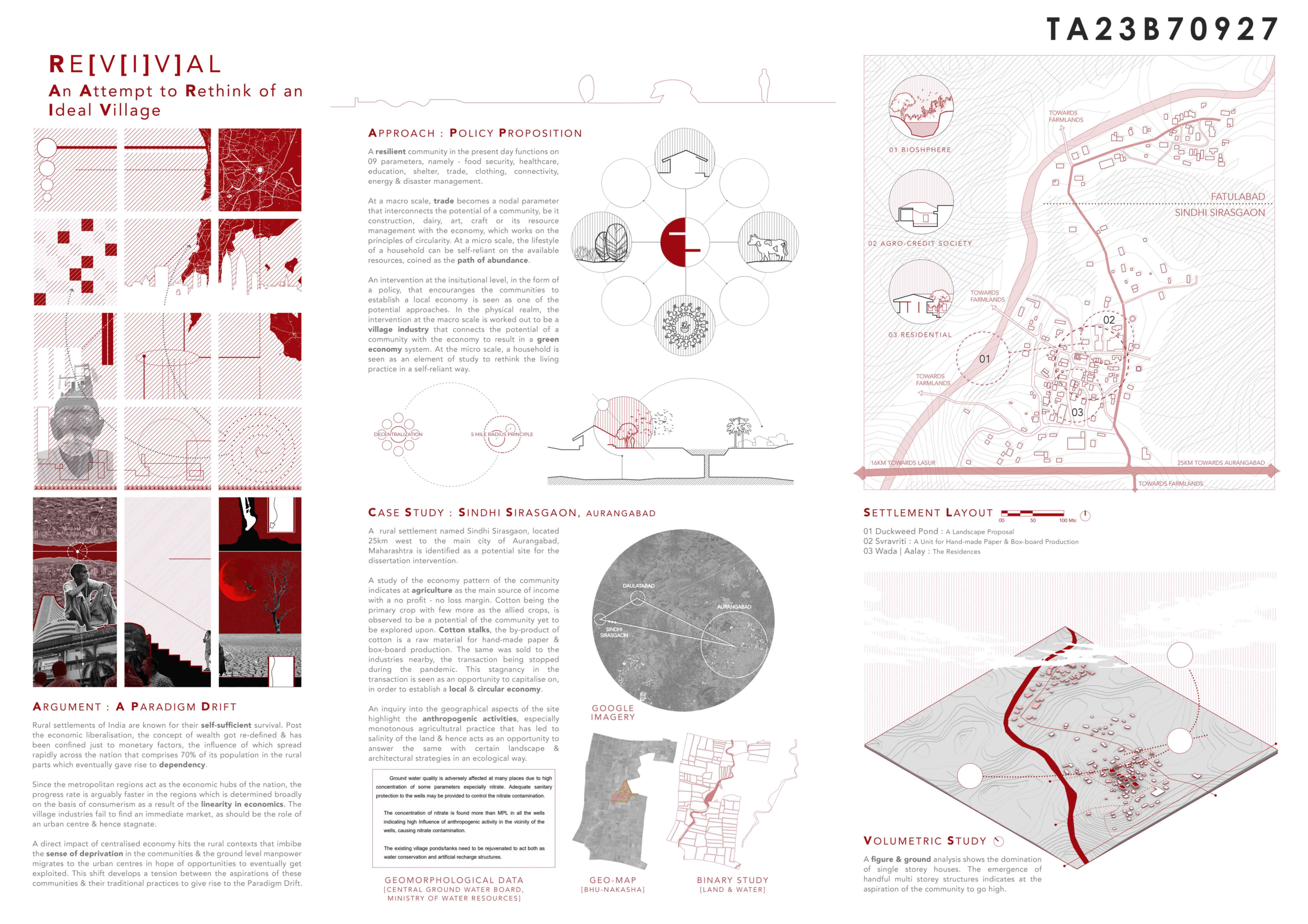
Special Mention - TA23B70927
Pradyumna Lalit Vikharankar
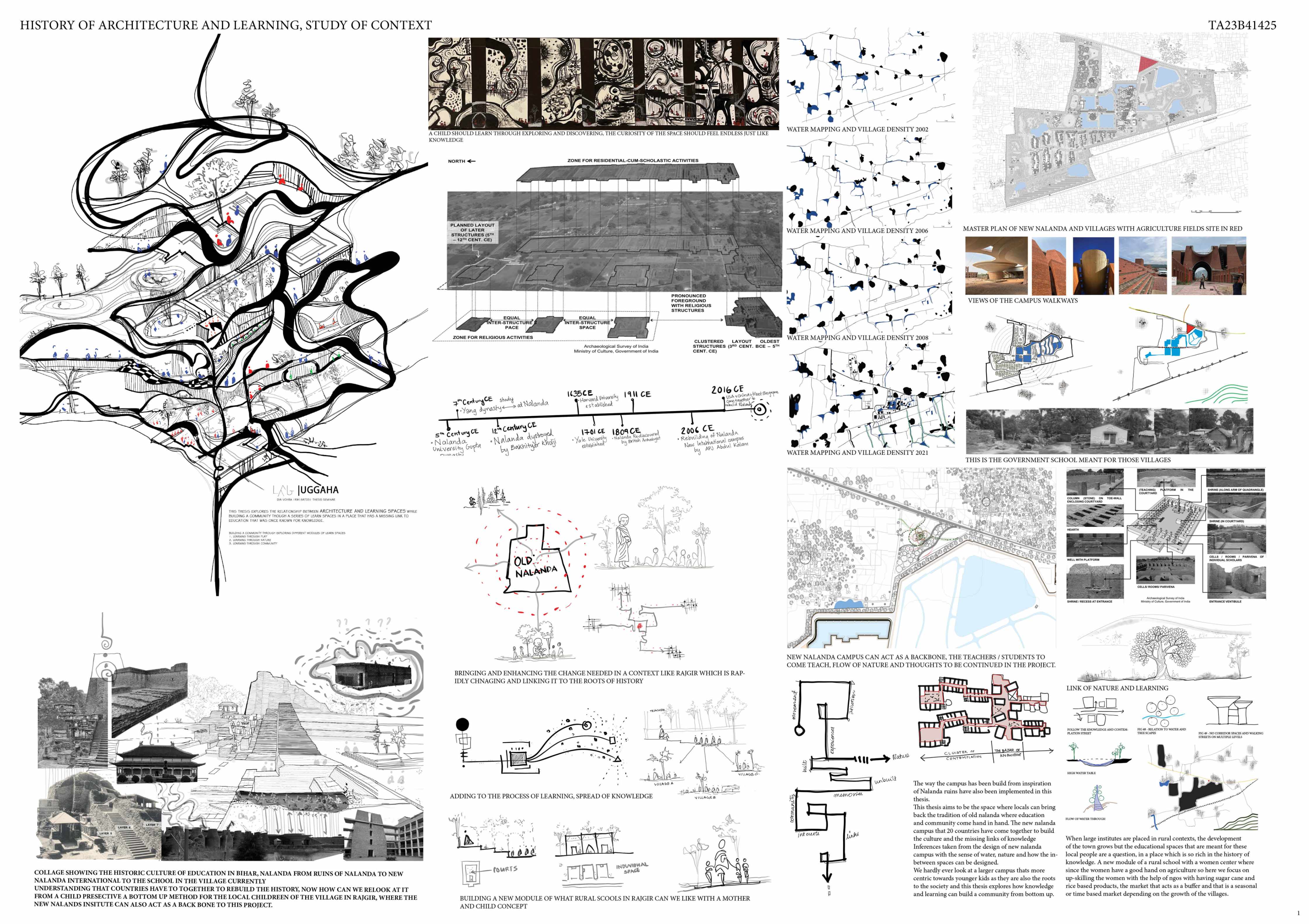
Special Mention - TA23B41425
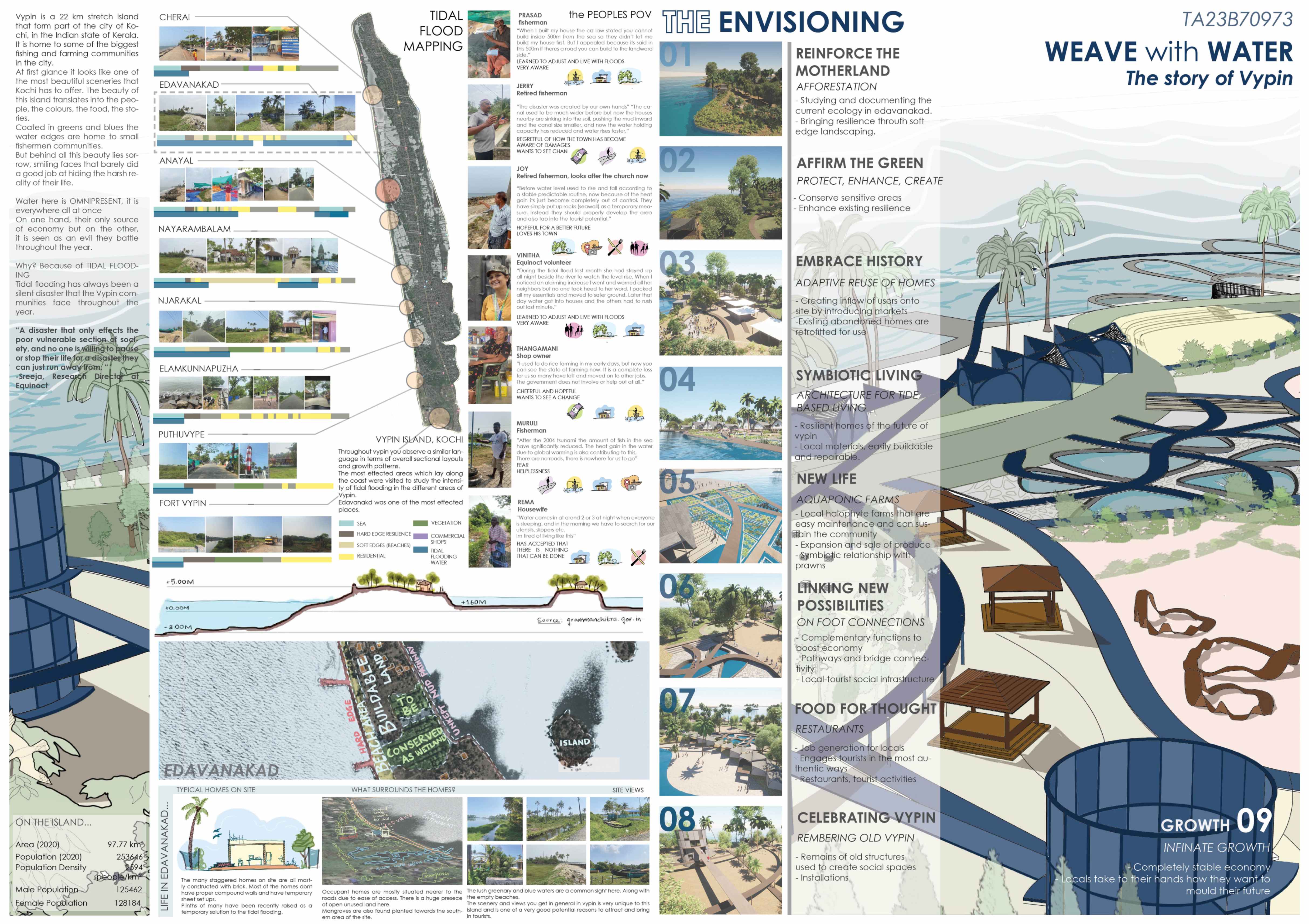
Top 10 - TA23B70973
Riya Saira Georgi
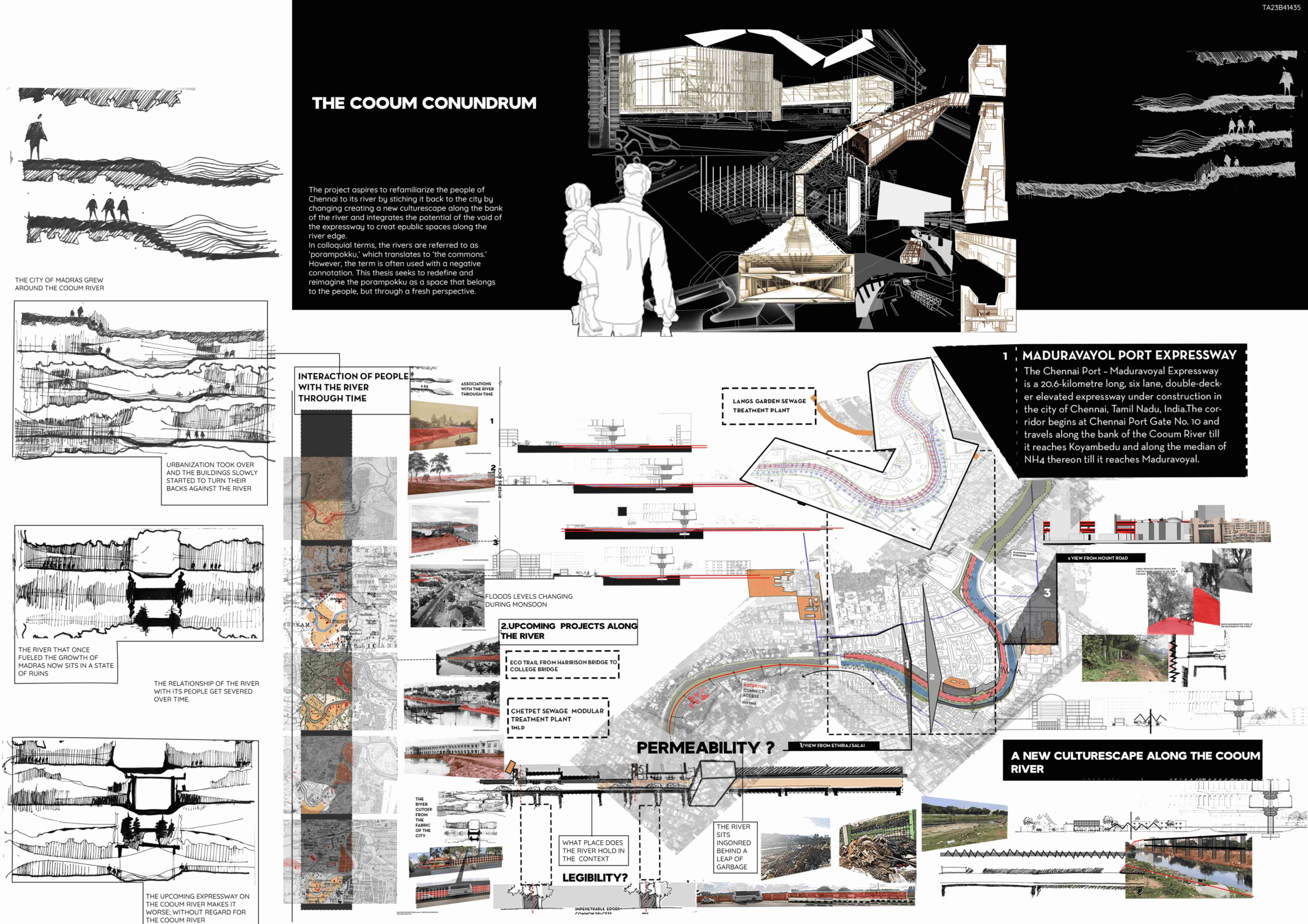
Top 10 - TA23B41435
Eromitha Ramesh
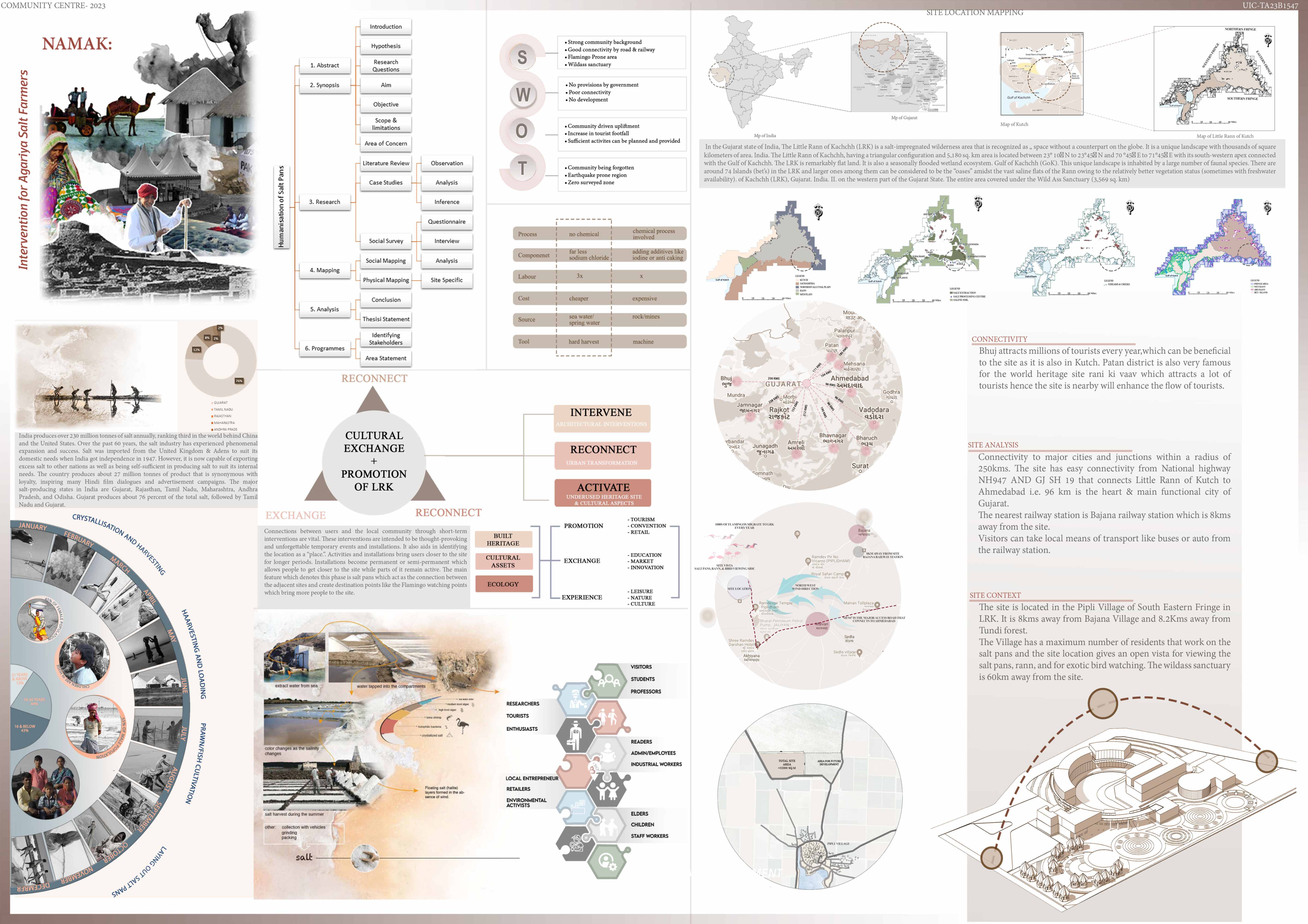
Top 10 - TA23B1547
Vini Thakker
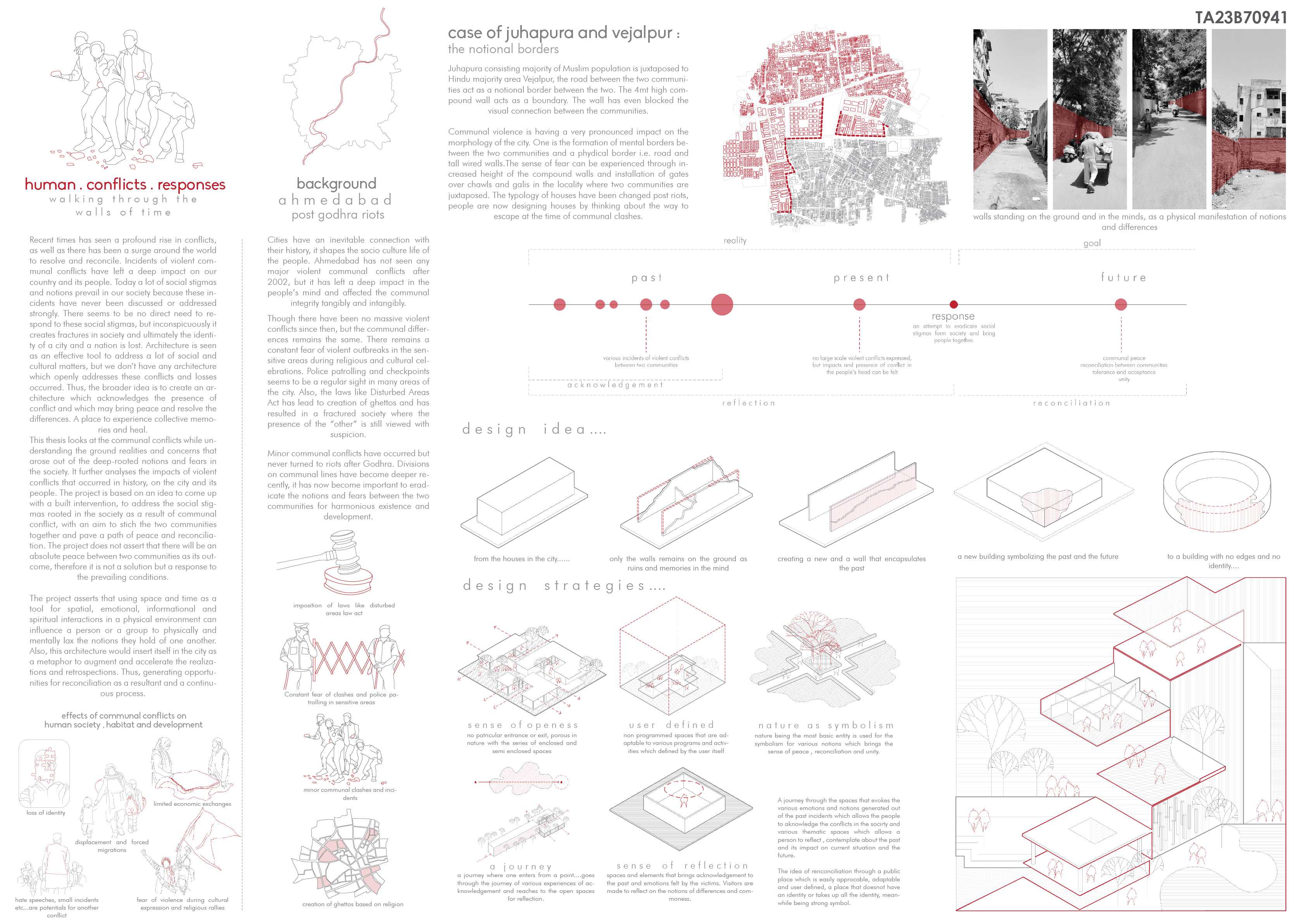
Top 10 - TA23B70941
Rachit Joshi
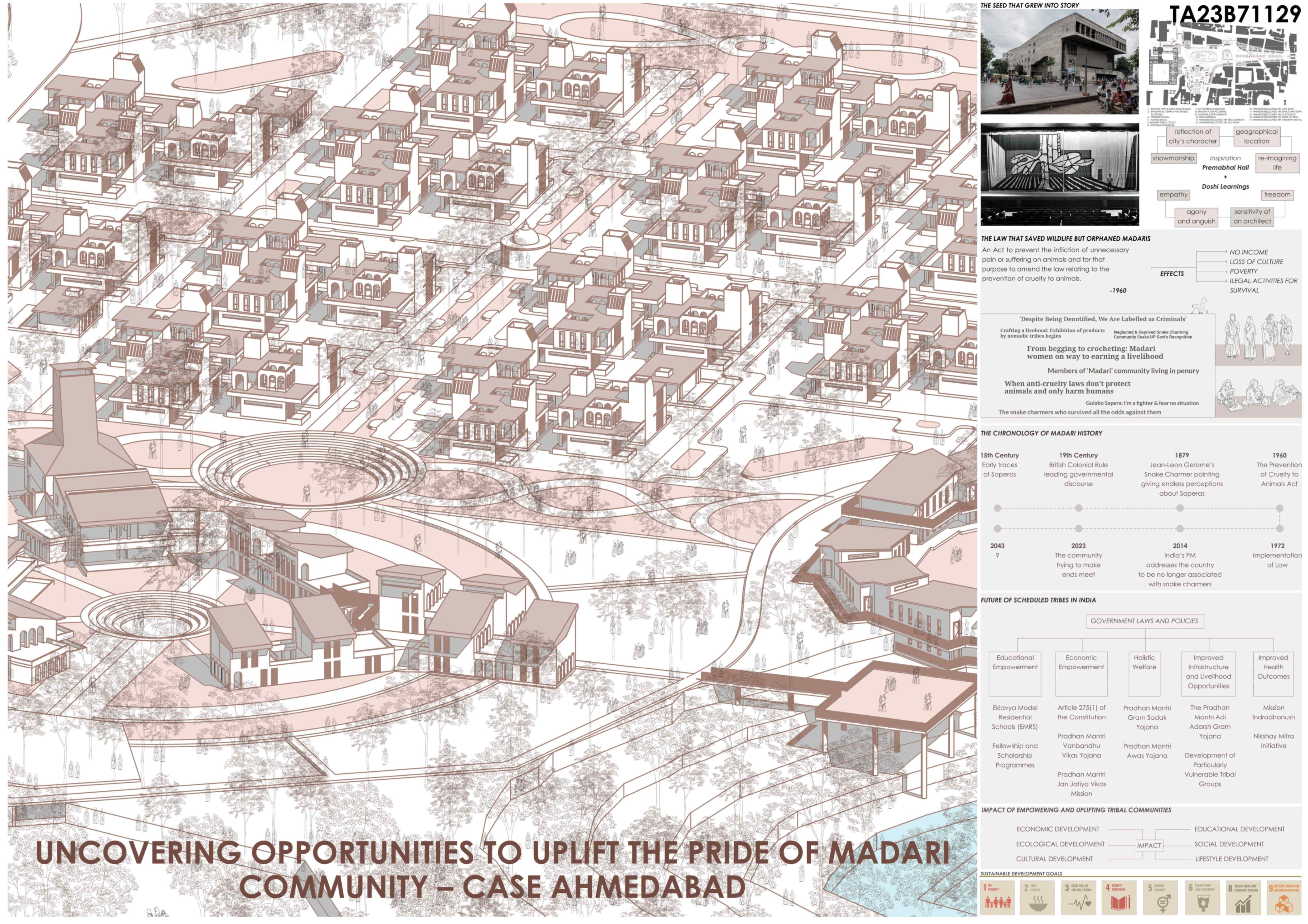
Top 10 - TA23B71129
Garima Mutha
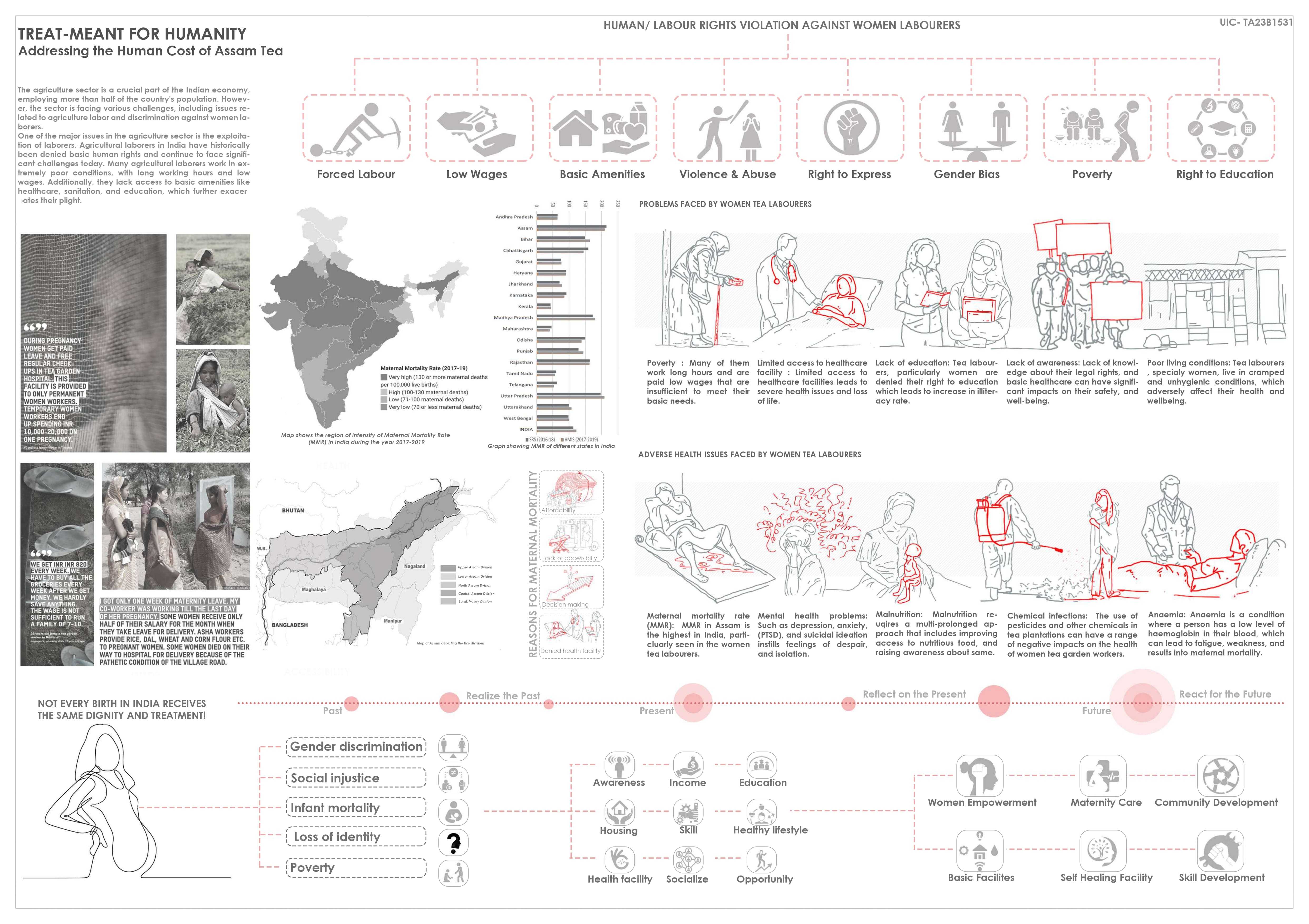
Top 10 - TA23B1531
Urja Laddha
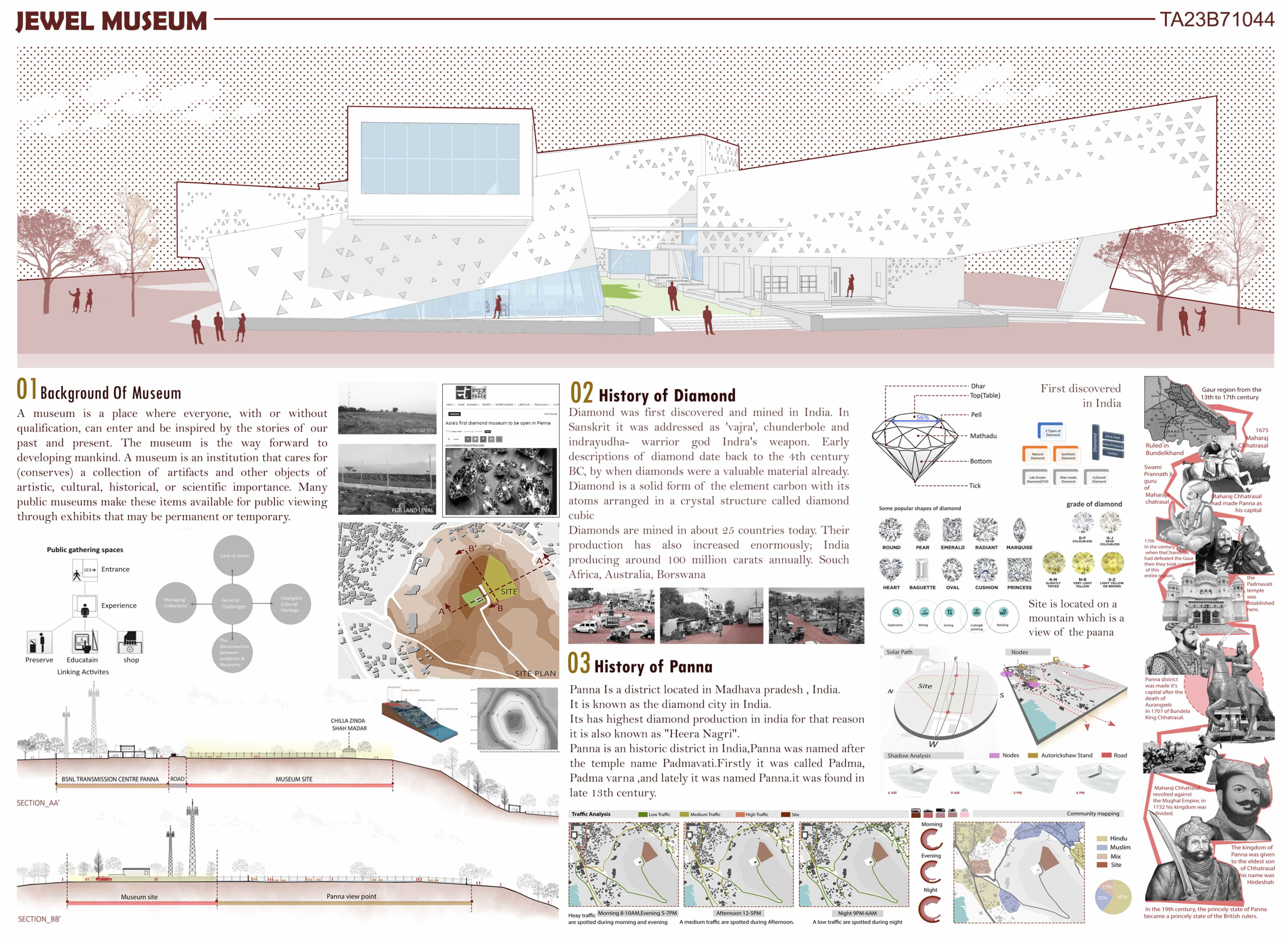
Top 10 - TA23B71044
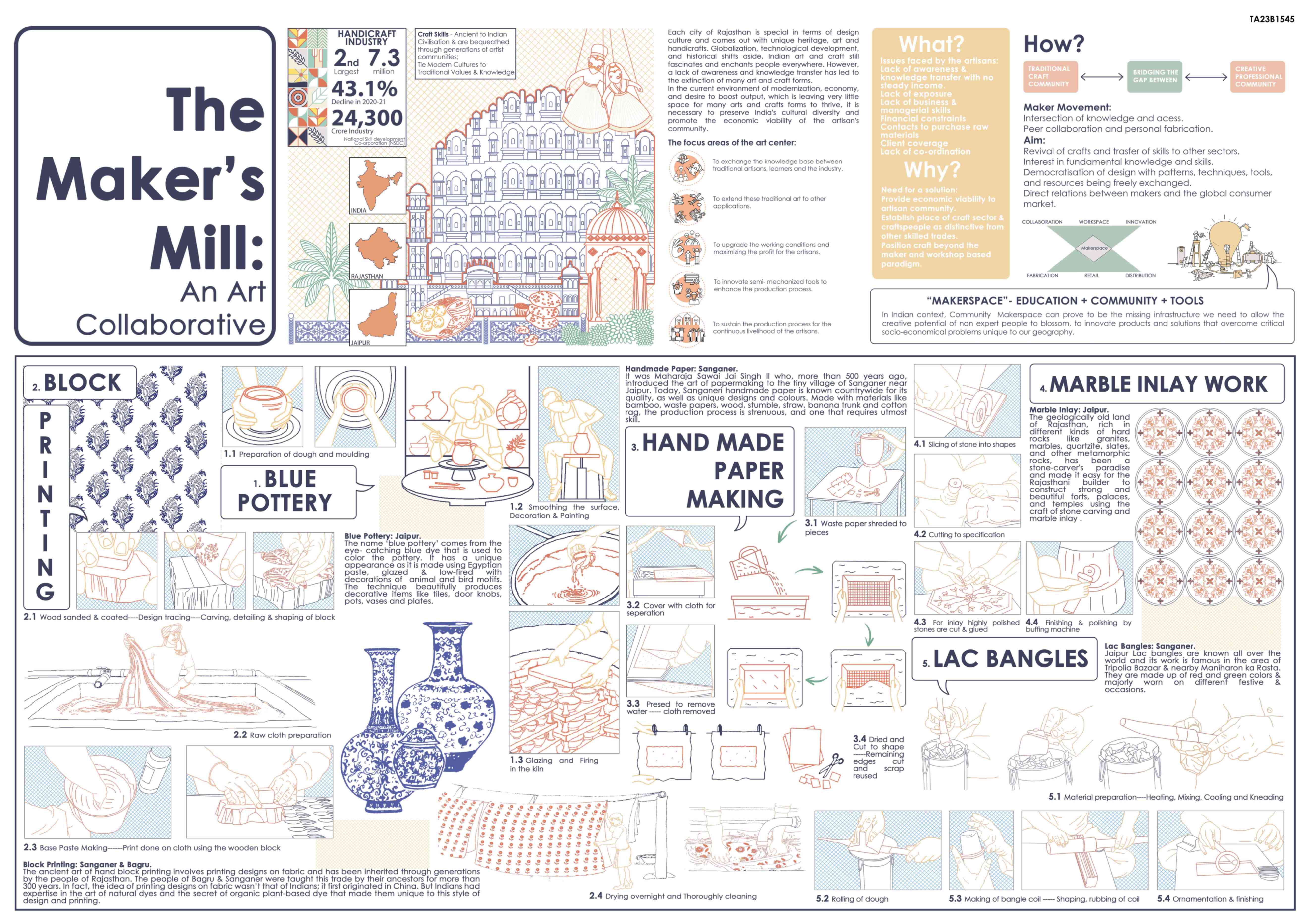
Top 10 - TA23B1545
Disha Rabadia
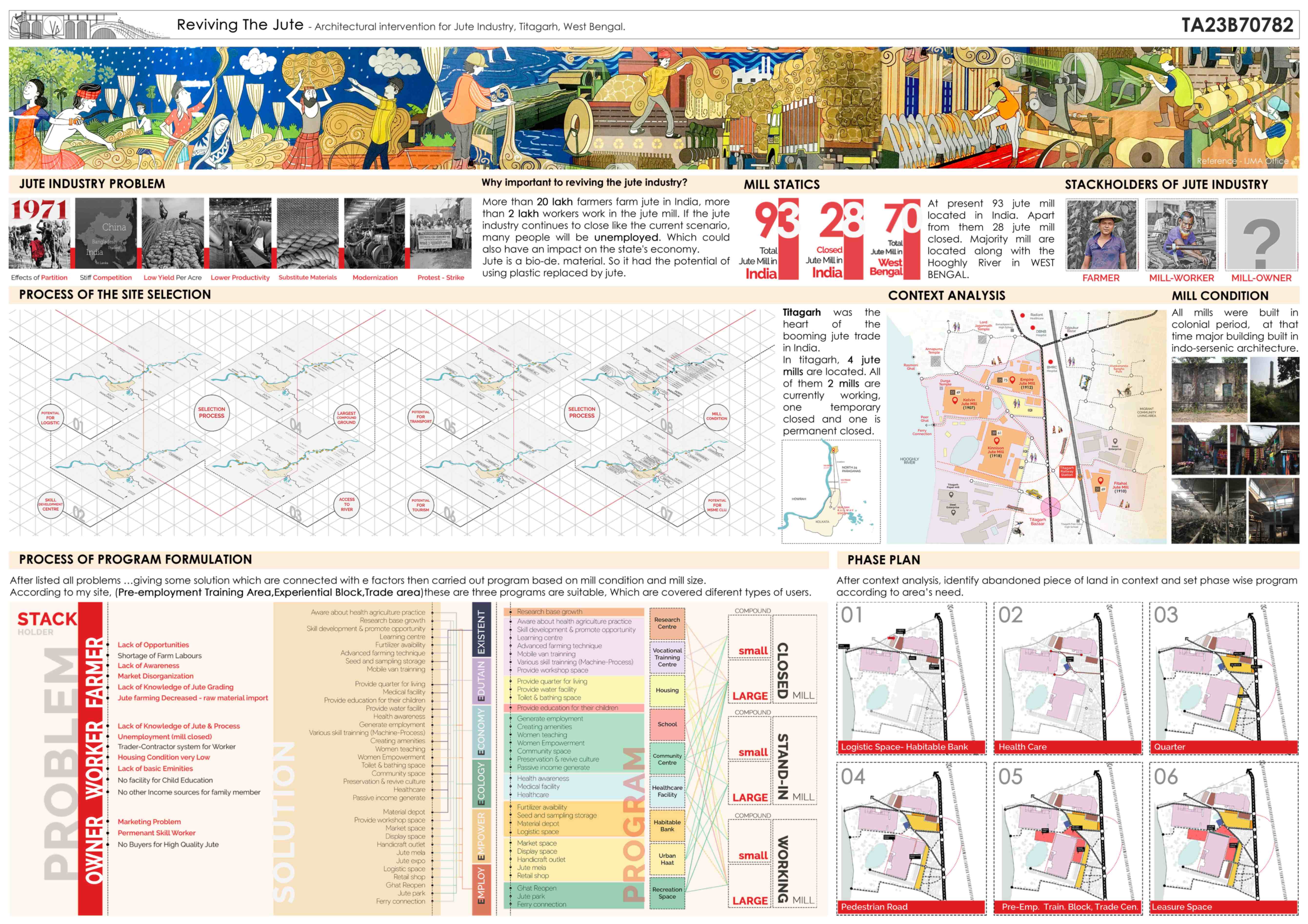
Top 10 - TA23B70782
Zalavadiya Nikunj Harshadbhai
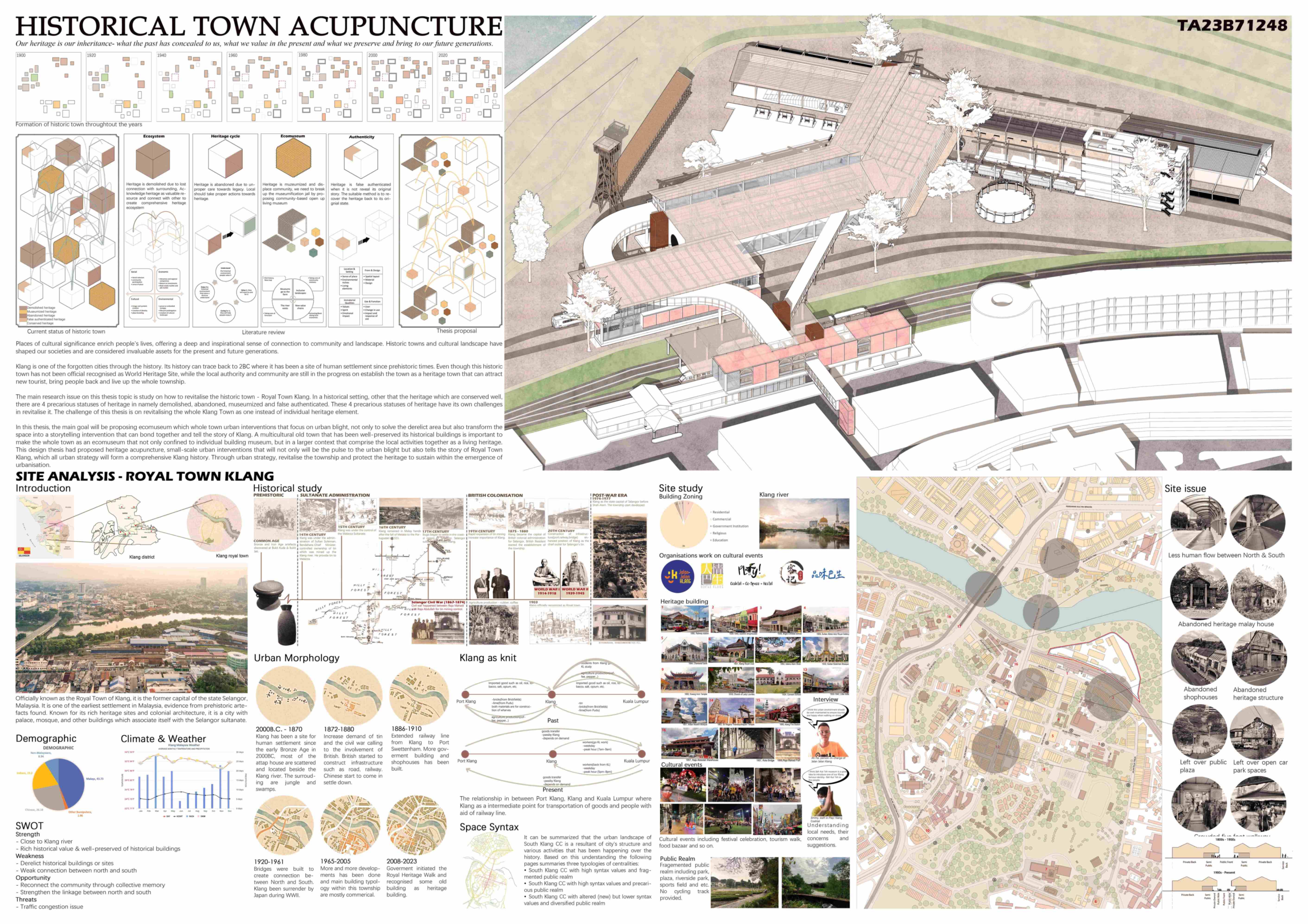
Top 10 - TA23B71248
Woon Zi Zheng
2021 Virtual Thesis Exhibition
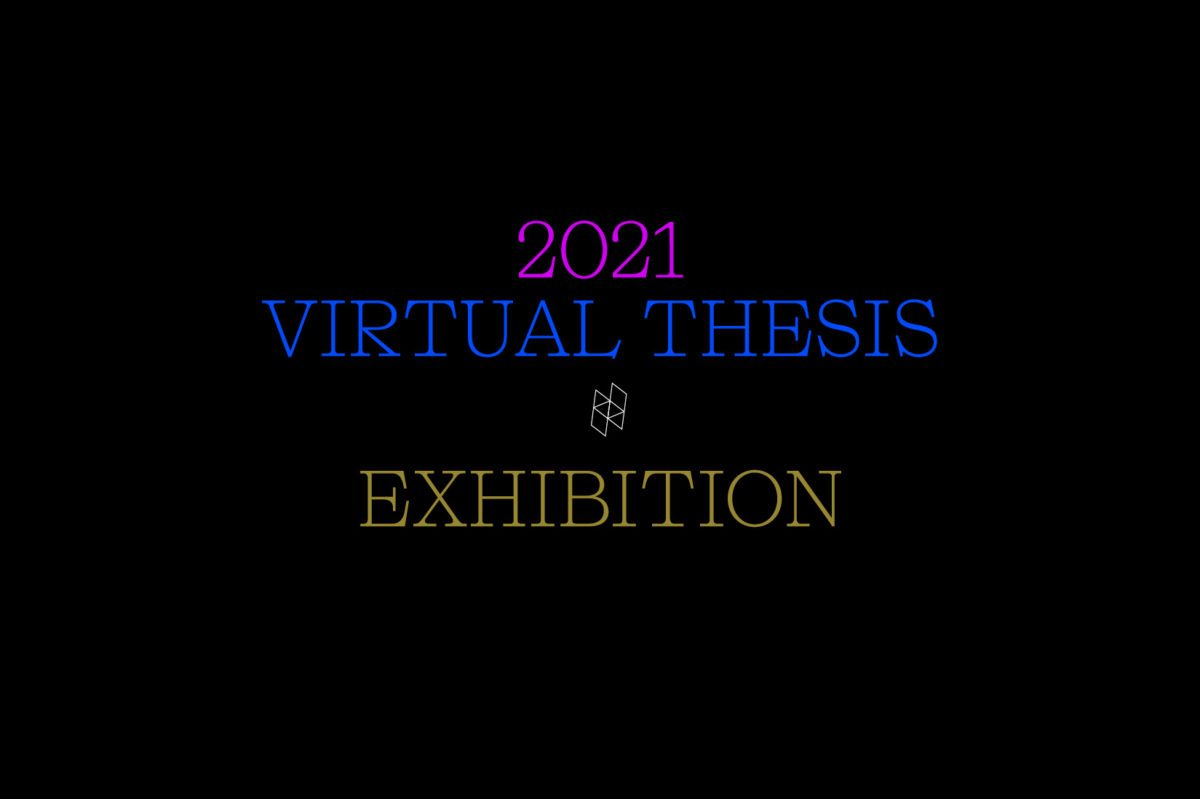
Thesis projects at the Harvard Graduate School Design are at once summits and foundations. Incorporating focused research and dialogue, they spark new perspectives—serving as springboards for where design will go next. This year’s remarkable projects offer insight into the diversity and depth of preoccupations that animate the class of 2021 and future generations of designers. Department of Architecture thesis director Eric Höweler observes that the thesis projects, taken together, serve as “a mapping of the contemporary moment.”
View the Gallery

IMAGES
VIDEO
COMMENTS
by Slide Kelly (MLA I AP, MDes '24) This thesis examines the potential for…. by Priyanka Pillai (MDE '24) and Julius Stein (MDE '24) When conflict arises from humanitarian crises, families…. by Melanie Louterbach (MLA I '24) "Insurgent Geology" is about oil, fossils, power, and people. by Sujie Park (MArch I '23) — Recipient ...
2023 Landscape Architecture Thesis Prize: Kevin Robishaw's Manatees and Margaritas: Toward a Strange New Paradise . by Kevin Robishaw (MLA I '23) — Recipient of the Landscape Architecture Thesis Prize.
Architecture Masters Theses. RISD's Master of Architecture program is one of the few in the US embedded in a college of art and design. Here, architecture is taught in a way that understands the practice of design and making as a thoughtful, reflective process that both engenders and draws from social, political, material, technological and ...
Five films showcase a selection of Fall 2020 thesis projects from the Department of Architecture. This thesis is a proposal for a counter-memorial to victims of police brutality. The counter-memorial addresses scale by being both local and national, addresses materiality by privileging black aesthetics over politeness, addresses presence ...
College of Humanities & Fine Arts. Architecture. Architecture Masters Theses Collection.
KILLING IT: The Life and Death of Great American Cities by Amanda Golemba, University of Wisconsin-Milwaukee, M.Arch '20. Advisors: Nikole Bouchard, Jasmine Benyamin, and Erik Hancock / Independent Design Thesis. For decades, post-industrial cities throughout the United States have been quietly erased through self-imposed tabula rasa demolition. If considered at all, demolition is touted as ...
3. Apply. The Architectural Thesis provides the opportunity for each student to develop his or her own design interest, while providing a bridge between academic studies and professional practice. The Thesis is a design project conceived and developed, independently by the individual student in a sequence of coursework that starts in the Fall ...
Please note: If you are tracking the delivery of your package, Graduate Admission will be closed December 25 - January 1. Normal hours will resume on Thursday, January 2. ... The Master of Architecture Thesis is an independent design project on a theme selected by the student. The student begins with a thesis statement outlining an area of ...
Architectural Design Thesis is an independent design research project on a topic selected and developed by the student. Design Thesis is an opportunity for each student ... Graduate Architecture Program Director. In addition to the chair, students in the Architectural Studies track must select two additional faculty readers (a maximum of
MIT Massachusetts Institute of Technology School of Architecture + Planning 77 Massachusetts Avenue, Cambridge, MA, USA
Thesis - Harvard Graduate School of Design. 2023 Urban Design Thesis Prize: Saad Boujane's "Dwellings, Paths, Places: Configurative Habitat in Casablanca, Morocco ". by Saad Boujane (MAUD '23) — Recipient of the Urban Design Thesis Prize. The Modernist…. 2023 Landscape Architecture AP Thesis Prize and 2023 Digital Design Prize ...
Featured Thesis Projects. The five-year Bachelor of Architecture (BArch) and the graduate Master of Architecture (MArch) prepare students with advanced skills in the areas of history, theory, representation and technology. The thesis projects address a clear subject matter, identify actionable methods for working, and generate knowledge ...
School: Tulane School of Architecture. Course: ARCH 5990/6990 - Thesis Studio. Tutors: Iñaki Alday, Liz Camuti, Ammar Eloueini, Margarita Jover, Byron Mouton, Carol Reese and Cordula Roser Gray ...
ATY 2022 is open to architecture students of all nationalities and institutions. All Undergraduate/Bachelors and Graduate/Masters Thesis conducted in the calendar year 2017 - 2022 are eligible ...
Follow. Browse the School of Architecture Dissertations and Theses Collections: . Architecture Master Theses. Architecture Senior Theses. Architecture Thesis Prep
While choosing an architectural thesis topic, it is best to pick something that aligns with your passion and interest as well as one that is feasible. Out of the large range of options, here are 20 architectural thesis topics. 1. Slum Redevelopment (Urban architecture) Slums are one of the rising problems in cities where overcrowding is pertinent.
A thesis is an opportunity to conceive and execute work that is both a specific project (delimited in scope, with a specific set of appropriate deliverables) as well as a declaration of a wider "Project" (possessing disciplinary value, and contributing to a larger discourse). This class will address both valences of the architectural ...
Thesis project / Project Thesis - Harvard Graduate School of Design. As the culminating effort for the Master of Architecture degree, a "Thesis" entails multiple expectations. It is a demonstration, not only of competency and expertise but of originality and relevance. It requires the ability to conceive and execute work that is both a ...
THESIS (1+2) is a two-part academic course, part of the required Master of Architecture curriculum at the College of Architecture and Design, Lawrence Technological University.The Thesis is an equivalent but more demanding alternative to the graduate-level Advanced Design Studios and is intended as an opportunity for students who are capable of independent work, individual research ...
A complete application consists of: The Master of Architecture application form. Graduate School application. Application fee of $65. Portfolio. Examples of work should include design studio work, professional presentation drawings, and any related expressions that demonstrate the applicant's design and communication abilities.
Thesis , the only studio in architecture wherein the student gets a chance to select the studio program of his/her choice. It provides an opportunity to the students to explore a particular design category, address any social - cultural - political issue through architecture or work on the futuristic theme for the betterment of the society.
2021 Virtual Thesis Exhibition. MAY 27. AUG 1, 2021. Departments. Department of Architecture. Department of Landscape Architecture. Department of Urban Planning and Design. Thesis projects at the Harvard Graduate School Design are at once summits and foundations. Incorporating focused research and dialogue, they spark new perspectives—serving ...